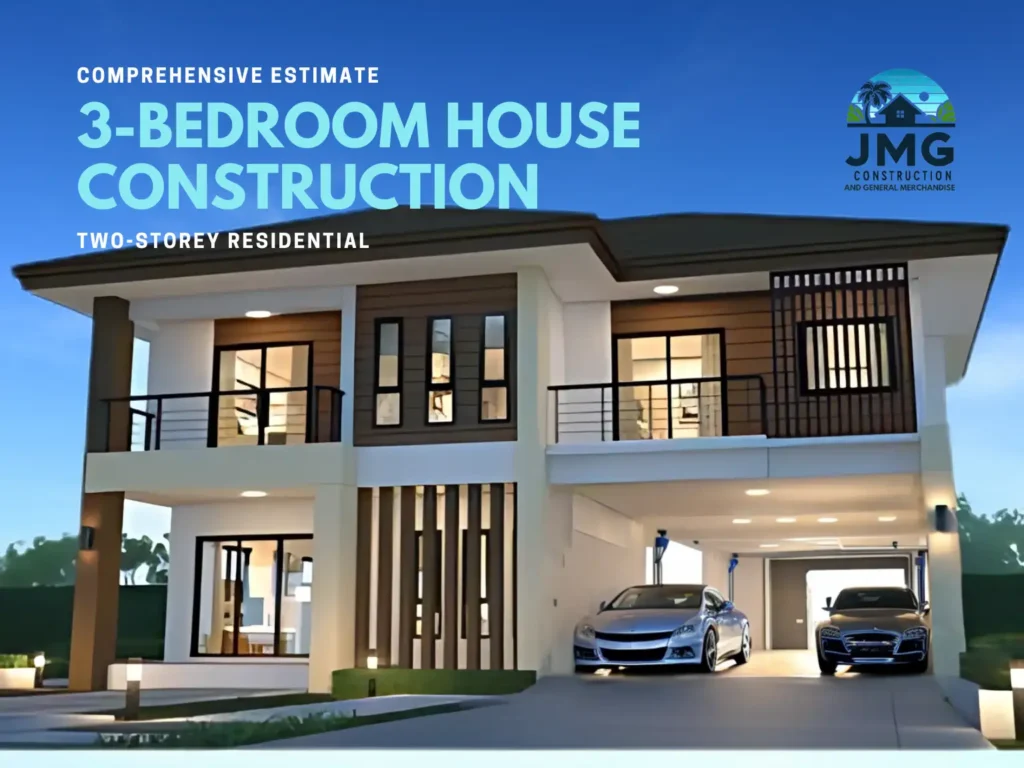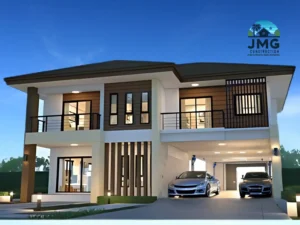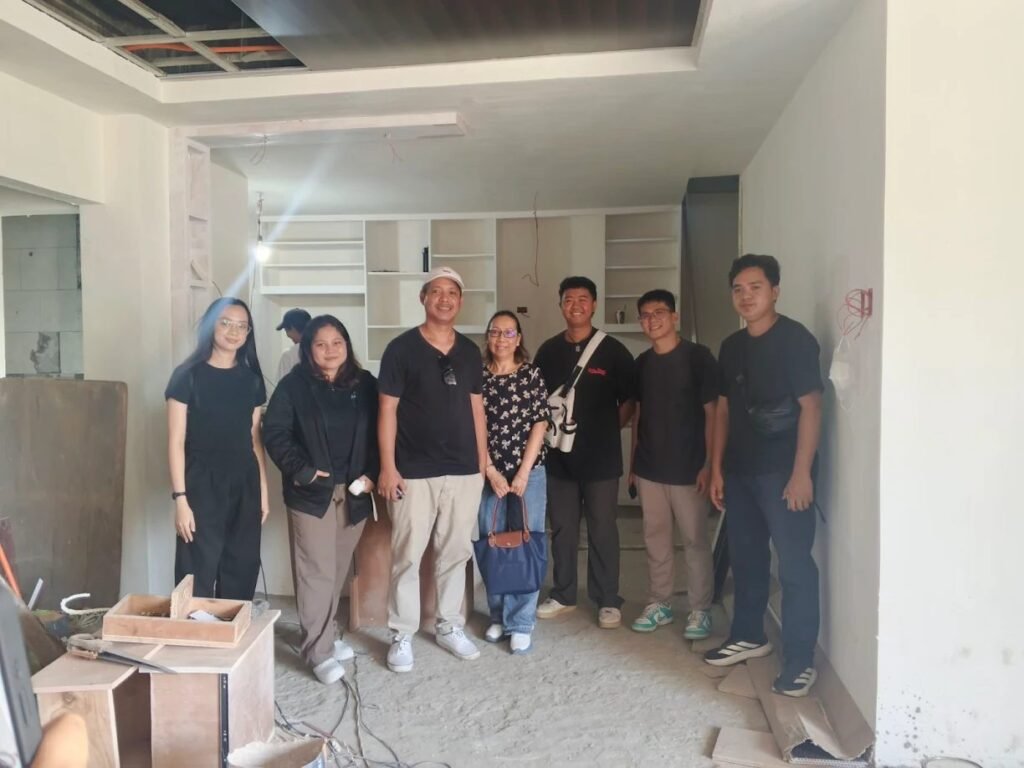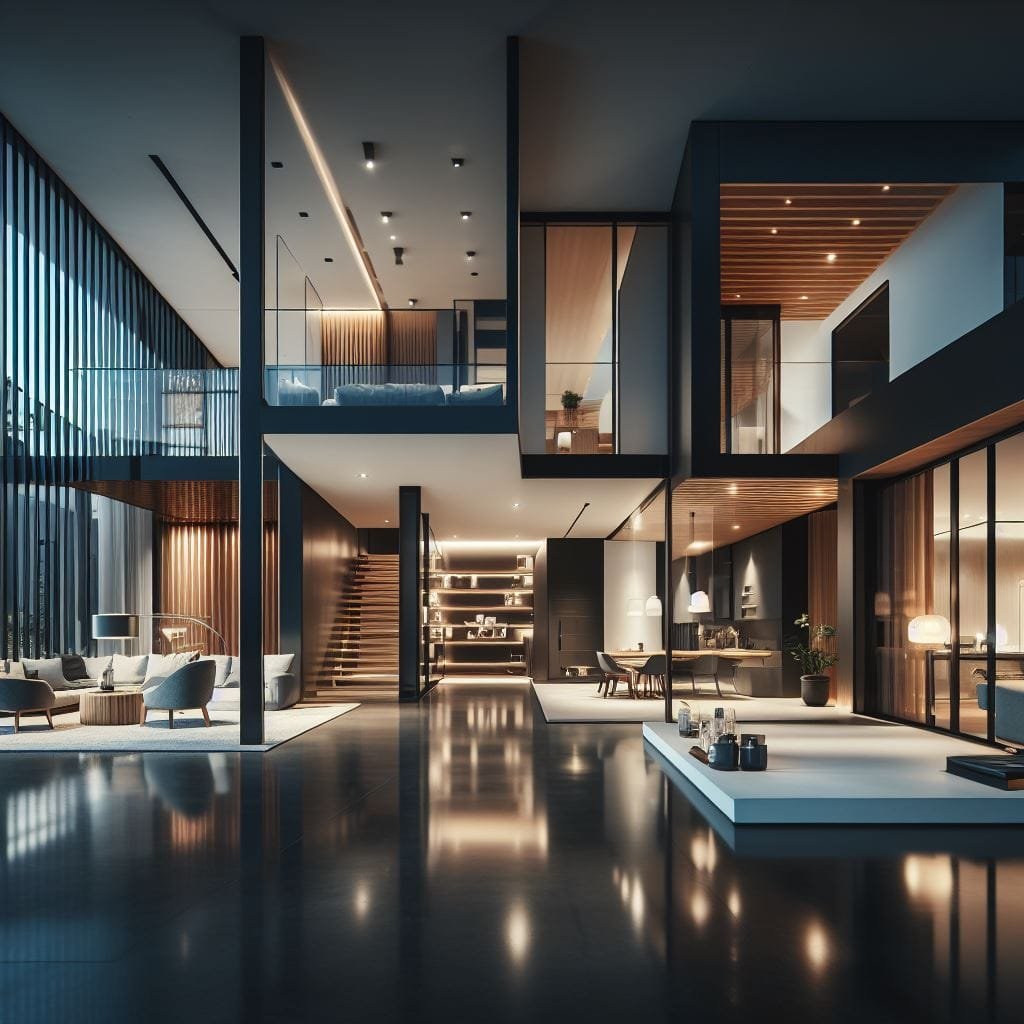
Introduction
Understanding the 3-bedroom house construction costs and key components is essential when planning a dream home. This blog post will summarize the comprehensive estimate for a 3-bedroom, two-story residential house with a total floor area of 250 sqm (12.5m x 10m footprint). This estimate covers everything from materials and labor to indirect costs and VAT, providing you with a detailed overview of what it takes to build this modern home.
Project Overview
- House Type: Modern, two-story residential home
- Total Floor Area: 250 sqm (Ground Floor: 125 sqm, Second Floor: 125 sqm)
- Lot Size: Approximately 12.5m x 10m
- Location: Suitable for tropical areas like Cagayan de Oro City
Key Features
- 3 spacious bedrooms (including a master bedroom with an en-suite bath)
- Dual car garage
- Open-plan living, dining, and kitchen
- Outdoor spaces including a balcony and backyard
- Modern materials and energy-efficient design
Room Layout Breakdown

Image Source: Architectural Design in Cagayan de Oro
Ground Floor Area (125 sqm)
| Room/Area | Approximate Size (sqm) | Remarks |
|---|---|---|
| Living Room | 25 | Spacious for family interaction |
| Dining Area | 15 | Connected to the kitchen |
| Kitchen | 12 | Space for countertops and cabinets |
| Common Toilet & Bath | 4 | Convenient for guests and family members |
| Storage/Maid’s Room | 6 | Multi-purpose space |
| Hallways/Passage | 8 | Efficient flow between rooms |
| Main Entry/Porch | 10 | Covered porch adding curb appeal |
| Dual Car Garage | 40 | Fits two vehicles comfortably |
| Staircase | 5 | Connecting to the second floor |
Second Floor Area (125 sqm)
| Room/Area | Approximate Size (sqm) | Remarks |
|---|---|---|
| Master Bedroom | 20 | With walk-in closet and balcony access |
| Master En-Suite Bath | 8 | Attached to the master bedroom |
| Bedroom 2 | 15 | Spacious for kids or guests |
| Bedroom 3 | 15 | Ideal for children or a guest room |
| Common Toilet & Bath | 6 | Shared by Bedroom 2 and 3 |
| Balcony | 15 | Relaxing outdoor space |
| Family Hall/Common Area | 8 | Lounge or study area |
| Hallways/Passage | 8 | Connecting rooms efficiently |
| Staircase | 5 | Continuation of the ground floor staircase |
Detailed Cost Breakdown for 3-Bedroom House Construction
I. Direct Costs
A. Materials
This section includes construction materials such as concrete, steel, CHB, roofing, finishes, plumbing, and electrical materials.
| Category | Estimated Cost (PHP) |
|---|---|
| Concrete and Aggregates | 1,200,000 |
| Reinforcing Steel Bars | 800,000 |
| Masonry (CHB, Cement) | 400,000 |
| Roofing Materials | 315,000 |
| Finishing Materials (Flooring, Paint, Tiles) | 545,000 |
| Doors and Windows | 146,000 |
| Electrical Materials | 189,000 |
| Plumbing Materials | 179,000 |
| Miscellaneous Materials | 150,000 |
| Total (A) | 3,924,000 |
B. Labor
Covers the wages of skilled and unskilled workers including masons, carpenters, plumbers, electricians, and painters.
| Labor Activity | Estimated Cost (PHP) |
|---|---|
| Structural Works | 400,000 |
| Masonry and Walling | 300,000 |
| Roofing Installation | 100,000 |
| Finishing Works | 250,000 |
| Plumbing Installation | 100,000 |
| Electrical Works | 120,000 |
| Miscellaneous Labor | 80,000 |
| Total (B) | 1,350,000 |
C. Equipment and Tools
This section includes costs related to renting or using construction equipment and tools such as concrete mixers, scaffolding, and power tools.
| Equipment/Tools | Estimated Cost (PHP) |
|---|---|
| Concrete Mixer Rental | 80,000 |
| Scaffolding/Temporary Structures | 50,000 |
| Power Tools (Cutting, Welding) | 40,000 |
| Hand Tools and Accessories | 30,000 |
| Total (C) | 200,000 |
II. Indirect Costs
D. Overhead
Overhead costs include permits, safety measures, utilities, and site supervision.
| Overhead Item | Estimated Cost (PHP) |
|---|---|
| Construction Permits | 30,000 |
| Site Supervision | 80,000 |
| Safety Gear and First Aid | 20,000 |
| Utilities (Water, Electricity) | 25,000 |
| Administrative Costs | 30,000 |
| Transportation of Materials | 50,000 |
| Total (D) | 235,000 |
E. Contractor’s Profit
The contractor’s profit is calculated as 10% of the total direct costs.
| Item | Calculation | Amount (PHP) |
|---|---|---|
| Contractor’s Profit | 10% of 5,474,000 | 547,400 |
III. VAT (Value-Added Tax)
VAT is 12% of the total direct costs plus overhead and profit.
| Item | Calculation | Amount (PHP) |
|---|---|---|
| VAT | 12% of 6,256,400 | 750,768 |
Summary of Final Estimated Costs for 3-Bedroom House Construction
| Category | Amount (PHP) |
|---|---|
| I. Direct Costs | 5,474,000 |
| – A. Materials | 3,924,000 |
| – B. Labor | 1,350,000 |
| – C. Equipment/Tools | 200,000 |
| II. Indirect Costs | 782,400 |
| – D. Overhead | 235,000 |
| – E. Contractor’s Profit | 547,400 |
| III. VAT (12%) | 750,768 |
| TOTAL ESTIMATED COST | 7,007,168 |
Final Thoughts
The total estimated cost for this 3-bedroom house construction is PHP 7,007,168. This estimate includes materials, labor, equipment, overhead, contractor’s profit, and VAT. It can be adjusted based on your choice of materials, finishes, and design preferences.
Building your dream home is an exciting journey, and understanding the costs involved ensures you are well-prepared. At JMG Construction & General Merchandise, we specialize in creating tailored homes for our clients, ensuring quality, affordability, and timely project completion.
Feel free to contact us today for a consultation or personalized estimate!
Contact Information
- Email: teamjmg@googlegroups.com
- Mobile: 09996196855
- Office Address: Block 7, Cambridge Subdivision, Harvard St, Xavier St, Cagayan de Oro, 9000 Misamis Oriental




