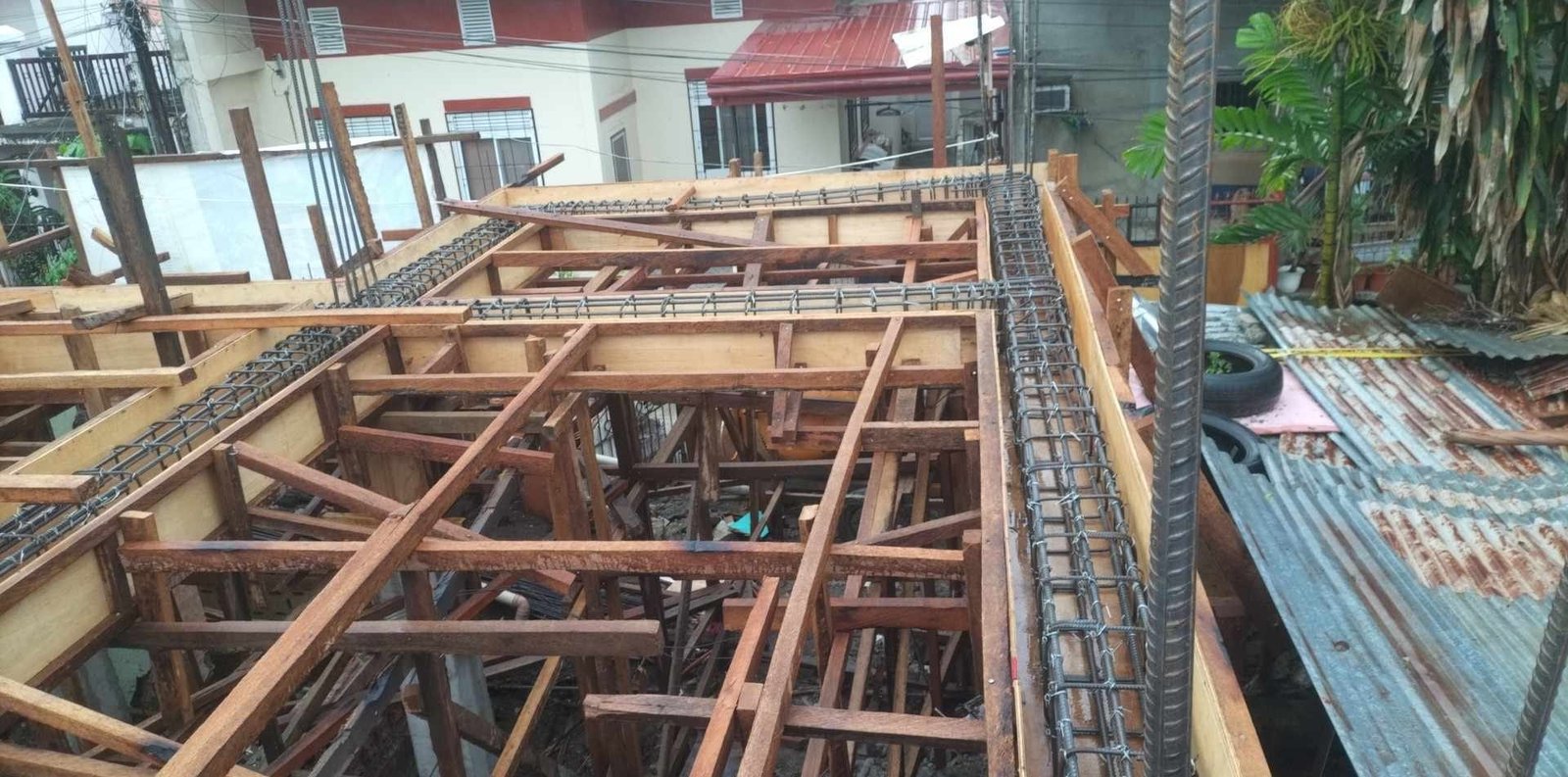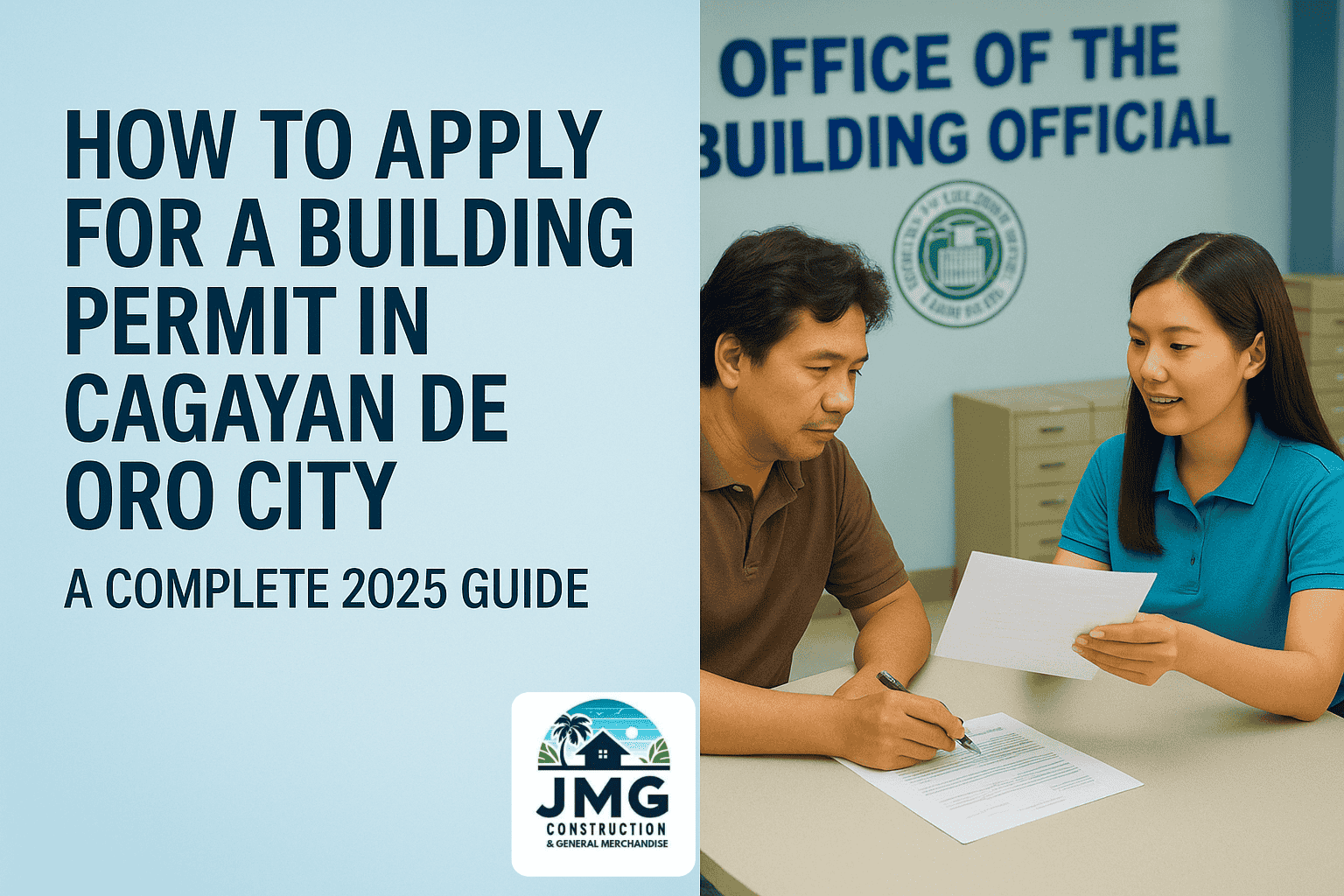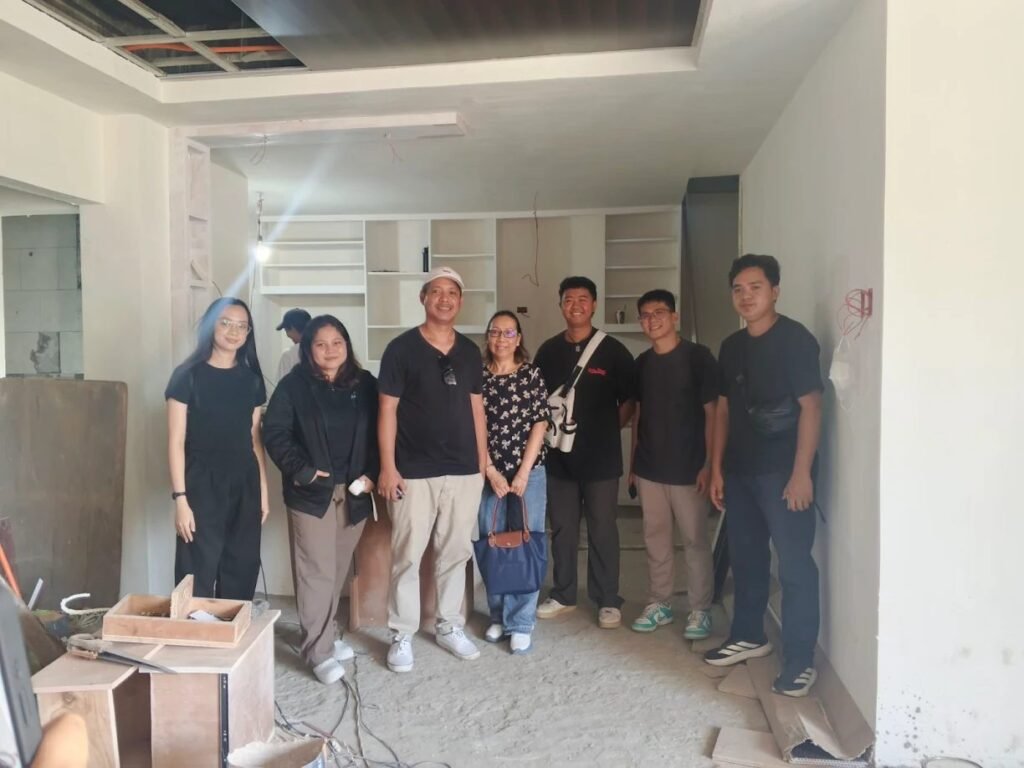- Welcome to Your Complete Guide to House Construction Projects
- Why This Template is Essential
- Introduction
- Project Details
- 1. Executive Summary
- 2. Project Overview
- 3. Detailed Project Schedule
- 4. Contracts and Legal Documentation
- 5. Financial Plan
- 6. Technical Documents and Plans
- 7. Project Communication and Management Plan
- 8. Quality Control and Safety Plans
- 9. Change Management and Documentation
- 10. Dispute Resolution and Conflict Management
- 11. Sustainability and Environmental Considerations
- 12. Exclusions and Optional Add-Ons
- 13. Final Handover and Completion
- 14. Appendices
- Conclusion
- Ready to Bring Your Dream Project to Life?

- Project Title: [Enter Project Name]
- Client Name: [Client’s Full Name]
- Project Location: [Full Address of Project Site]
- Contractor: JMG Construction & General Merchandise
- Project Start Date: [Start Date]
- Expected Completion Date: [End Date]
- Project Reference Number: [Unique Identifier for Project]
- Project Vision and Goals
- Briefly outline the purpose and goals of the project. Describe the final structure’s vision and alignment with the client’s aspirations.
- Key Project Milestones
- Summarize significant milestones, including start date, critical construction phases, and expected completion date.
- Unique Project Highlights
- Highlight any unique features, custom requirements, or innovative design elements that make this project stand out.
- Objectives
- Define clear objectives, such as delivering a modern, functional, sustainable home that meets all client specifications and complies with local codes.
- Scope of Work
- Demolition Services: Define demolition requirements, safety protocols, and waste disposal compliance.
- Design Services: Describe stages such as concept design, schematic design, and design development.
- Construction Services: Outline site preparation, utilities installation, structural work, and finishing.
- Terms and Conditions: Specify intellectual property rights, client responsibilities, and document provisions.
- Stakeholders and Key Roles
- List all participants and their roles, including the client, architect, engineers, project manager, site supervisor, and any subcontractors involved.
- Special Authorizations
- Document any Power of Attorney or authorizations granted for permits or other legal requirements.
- Milestone Timeline
- Provide a high-level timeline of key phases, from demolition to final handover, with estimated start and end dates.
- Phase Breakdown
- Phase 1: Demolition (if applicable) – [Duration and Activities]
- Phase 2: Design Finalization and Permits – [Detailed steps for design completion and permit acquisition]
- Phase 3: Site Preparation and Mobilization – [Duration and activities such as surveying, soil testing, and facility setup]
- Phase 4: Construction Phases – [Foundation, structural framework, wall installation, roofing, etc.]
- Phase 5: Interior and Exterior Finishing – [Duration and tasks such as flooring, painting, and fittings]
- Phase 6: Final Inspection and Handover – [Timeline for inspections, client walkthroughs, and documentation handover]
- Buffer Time: Allocate a buffer period to account for potential delays.
- Gantt Chart or Project Timeline Visualization
- For easy reference, include a visual project schedule (e.g., a Gantt chart).
- Primary Contract Agreement
- Scope and Contract Terms: Define each party’s responsibilities, the project scope, and the terms of engagement.
- Compensation Details: Outline the total project cost, payment structure, and contingencies.
- Subcontractor Agreements
- Document all subcontractor contracts, including roles, responsibilities, and payment terms.
- Legal and Regulatory Compliance
- Specify required permits, licenses, and building codes the project must comply with, including any environmental regulations.
- Insurance and Liability
- Document any project-specific insurance requirements, liability clauses, and risk management measures.
- Comprehensive Budget Breakdown
- Detailed list of all projected costs, including design, labor, materials, and contingency funds.
- Payment Schedule and Milestones
- Outline the payment schedule based on project milestones, with percentage allocations for each phase:
- Initial Deposit: [Percentage of total cost]
- Progress Payments: [Allocated for major milestones]
- Final Payment: [Percentage upon project completion and acceptance]
- Outline the payment schedule based on project milestones, with percentage allocations for each phase:
- Cost Tracking and Variance Management
- Define methods for tracking budget usage, managing cost variances, and obtaining client approvals for additional expenses.
- Detailed Design Documents
- List all architectural, structural, and engineering plans, including plan types (e.g., electrical, plumbing).
- Specifications
- Detailed technical specifications, material lists, and standards for each construction element.
- Engineering Reports and Assessments
- Include soil test results, structural calculations, and any environmental assessments.
- Quality Control Documents
- Describe inspection requirements, quality assurance checklists, and testing protocols.
- Communication Strategy
- Outline the primary communication methods, including progress meetings, reports, and site visits.
- Decision-Making Protocols
- Define the hierarchy and authorization for decision-making to streamline communication.
- Documentation and Record-Keeping
- Specify methods for document storage, including signed contracts, change orders, and inspection reports.
- Client Interaction and Updates
- Frequency and format for client updates, addressing concerns, and decision approvals.
- Quality Control Standards
- Define standards for quality assurance, including regular inspections and testing phases.
- Safety Plan and Compliance
- Safety Training: Outline mandatory safety training sessions for all workers.
- Emergency Procedures: Detail emergency response plans and protocols.
- PPE Requirements: Specify required personal protective equipment (PPE) and usage policies.
- Safety Audits and Risk Assessments
- Include details on routine safety inspections and risk assessment documentation.
- Change Order Process
- Outline procedures for submitting, reviewing, and approving change orders.
- Documentation Requirements
- Specify documentation for each change, including cost impact, schedule adjustments, and approval signatures.
- Client Approval and Sign-off
- Ensure client involvement in the change process with formal sign-off.
- Conflict Resolution Steps
- Establish a hierarchy of dispute resolution methods, from negotiation and mediation to arbitration or legal action.
- Documentation of Disputes
- Maintain a log of disputes, resolutions, and communication related to conflict management.
- Sustainable Practices
- Describe sustainable building practices, such as energy-efficient materials, water-saving features, and waste-reduction efforts.
- Environmental Impact and Compliance
- Document any assessments or actions to minimize environmental impact, including compliance with environmental laws.
You might want to read about the Green Building in Cagayan de Oro City in our CDO Guide Post.
- Exclusions
- State items excluded from the scope include landscaping, utility costs during construction, or owner-provided materials.
- Value-Added Services
- List optional services that may benefit the client, such as maintenance packages, extended warranties, or post-construction support.
- Final Inspection and Punch List
- Schedule and document final inspections, ensuring all punch list items are resolved before handover.
- Client Walkthrough and Acceptance
- Conduct a comprehensive walkthrough with the client and address any final concerns.
- Handover Documentation
- Provide the client with all project documents, including plans, permits, warranties, and maintenance recommendations.
- Post-Construction Support
- Offer guidance on post-construction support or warranty services if applicable.
- Appendix A: Detailed Cost Estimates
- Appendix B: Project Timeline with Gantt Chart
- Appendix C: Key Contact Information
- Appendix D: Signed Contracts and Authorizations
- Appendix E: Building Plans and Specifications
- Appendix F: Safety Certifications and Training Records
- Appendix G: Change Orders and Additional Documentation








