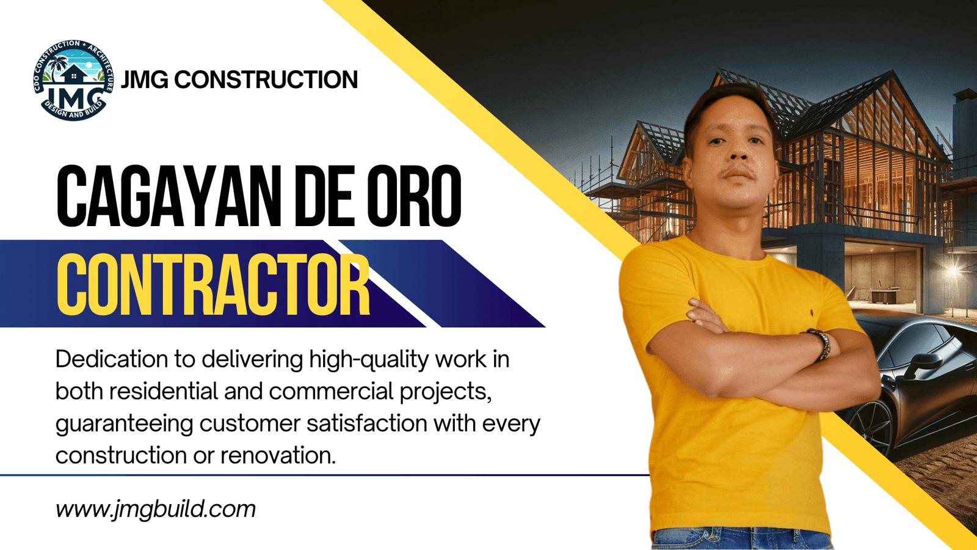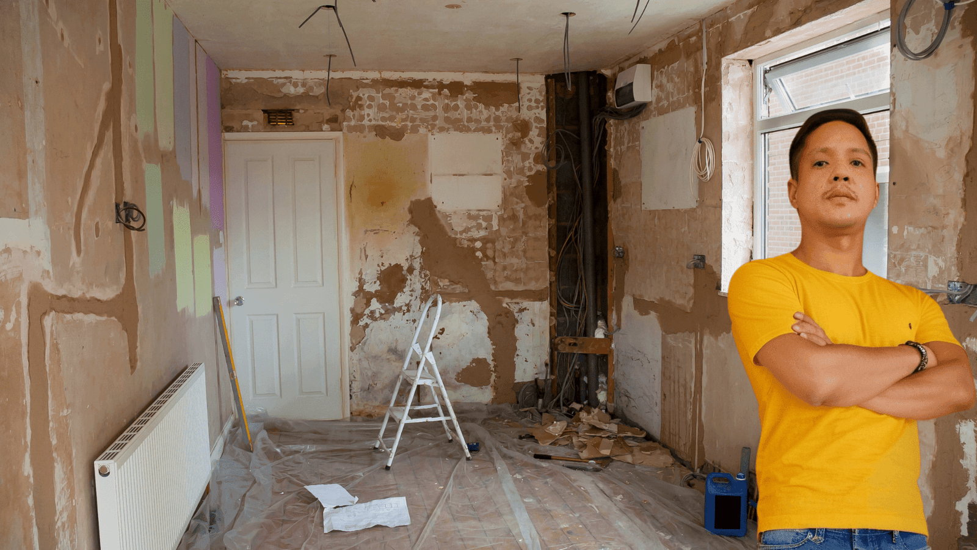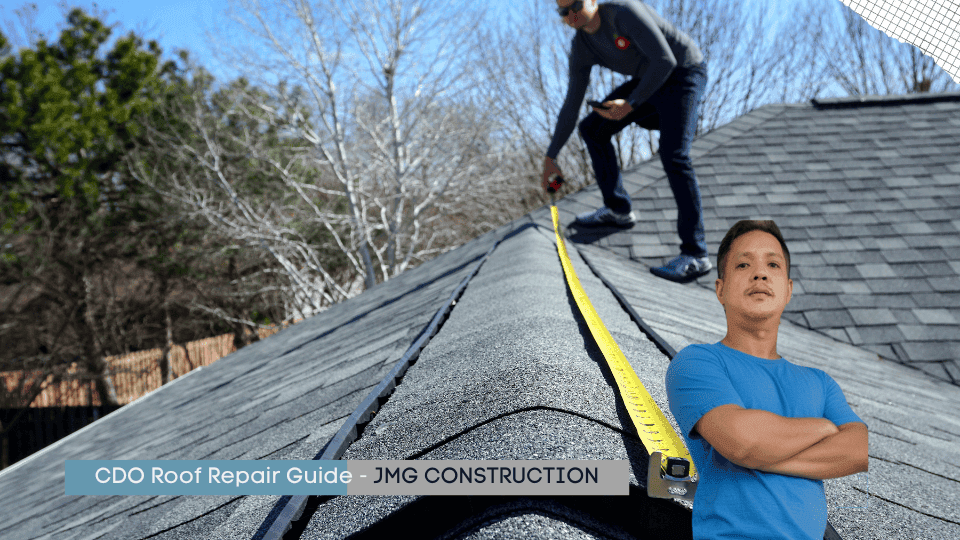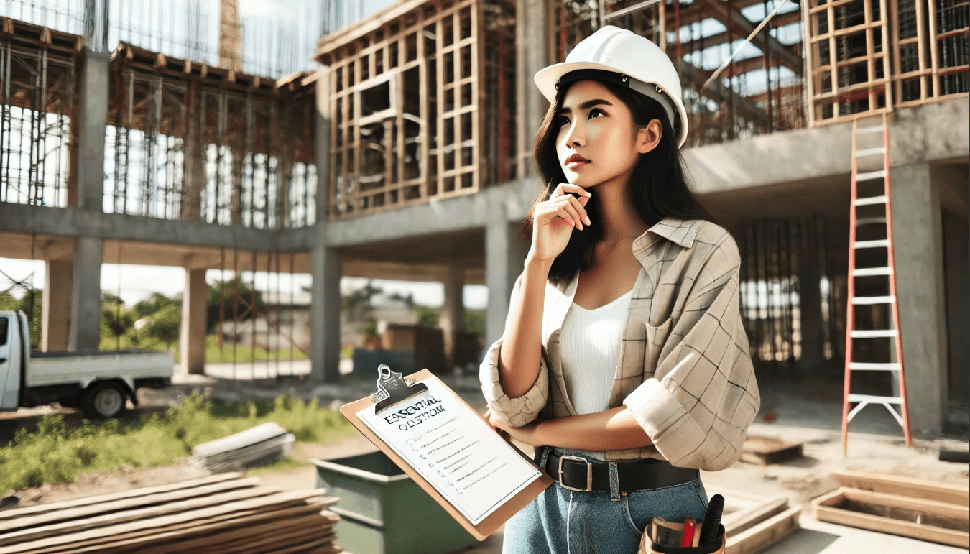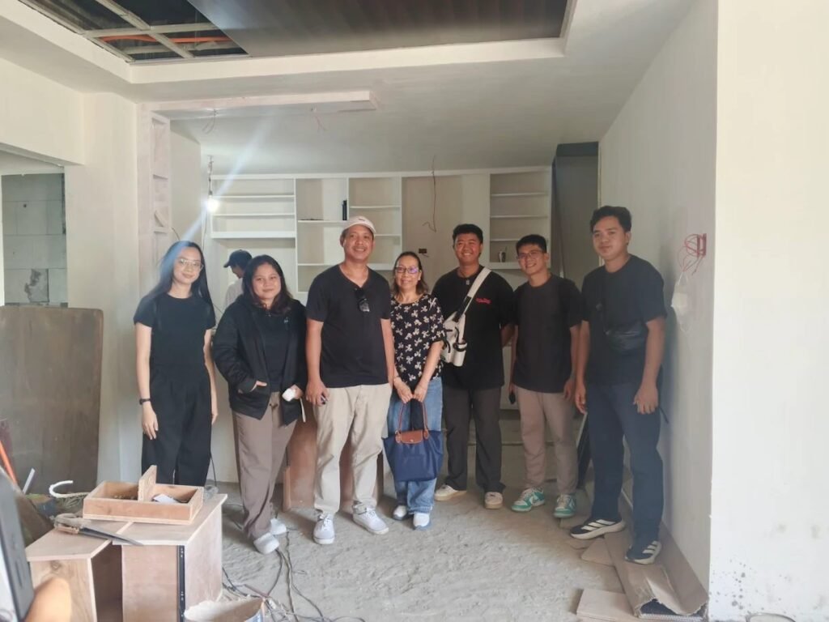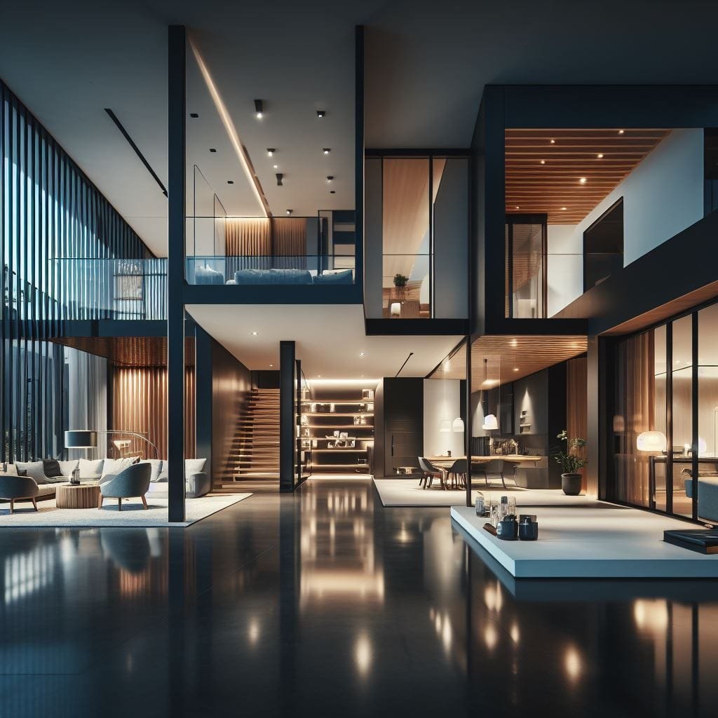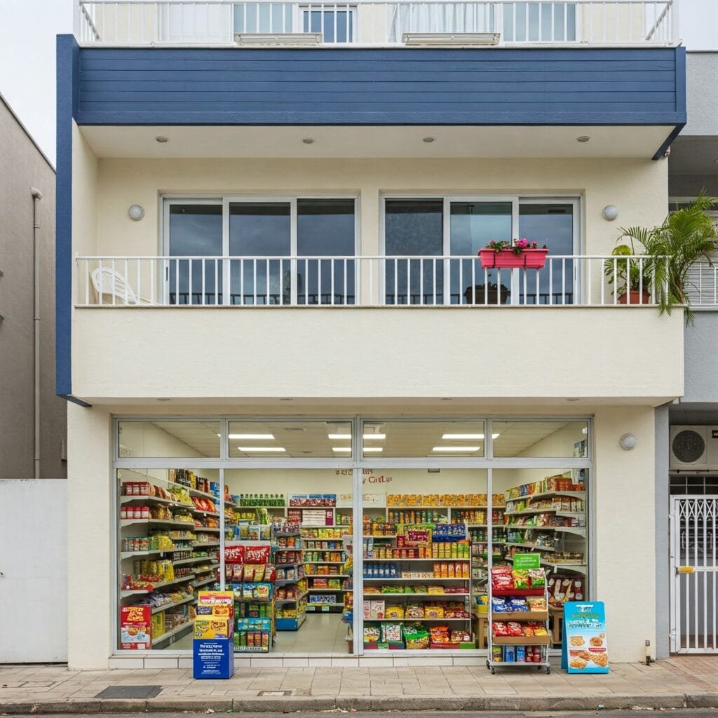
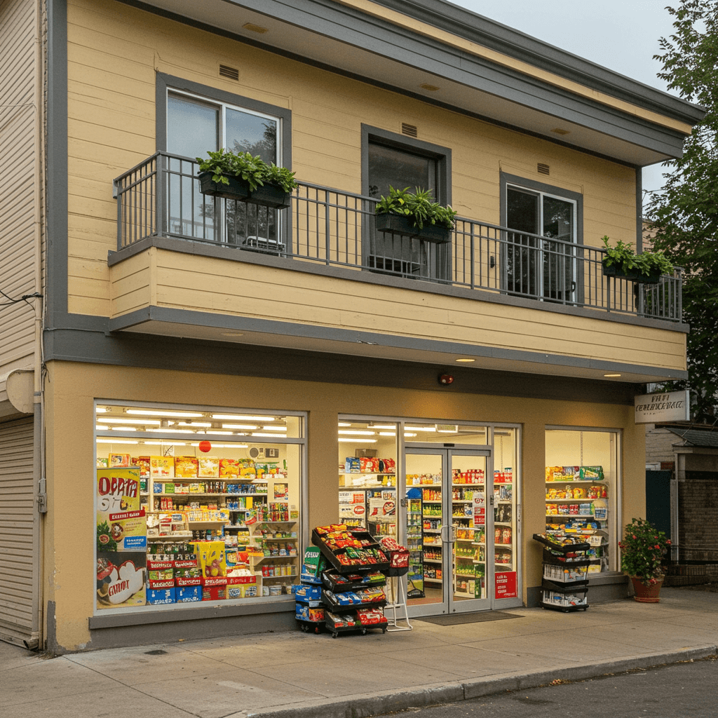


- Maximizing Profit and Comfort: Two-Storey Mixed-Use Buildings for Modern Urban Living
- What Are Two-Storey Mixed-Use Buildings?
- Benefits of Two-Storey Mixed-Use Buildings
- Modern Design Trends in Mixed-Use Buildings
- Sustainable and Eco-Friendly Features
- How JMG Construction Designs Mixed-Use Developments in Cagayan de Oro
- Success Stories of Mixed-Use Buildings
- Key Considerations When Building Mixed-Use Properties
- Ready to Build Your Two-Storey Mixed-Use Building?
- Modern Architecture for Retail and Business
In today’s rapidly growing urban environments, two-storey mixed-use buildings have become a key solution to combining profitability and comfort in one space. As more developers, business owners, and residents seek flexibility and convenience, these buildings are reshaping how cities function. With ground-floor commercial spaces and upper-level residential units, they offer a unique balance of work, life, and business, making them a sought-after trend for urban development.
This blog post explores the key benefits, design considerations, and practical examples of how two-storey mixed-use buildings are transforming urban landscapes. If you’re looking for a profitable investment or a convenient live-work space, keep reading to discover why this trend is perfect for you.
What Are Two-Storey Mixed-Use Buildings?
A two-storey mixed-use building is a structure that combines two essential functions: business and residential. Typically, the ground floor houses retail shops, restaurants, or small offices, while the upper levels serve as residential apartments. These buildings create a self-contained environment, offering convenience to residents and foot traffic to businesses.
This design is particularly popular in cities experiencing growth, where land is limited, and the demand for accessible, multi-functional spaces is increasing.
Benefits of Two-Storey Mixed-Use Buildings
1. Enhanced Convenience for Residents
One of the standout features of mixed-use buildings is the level of convenience they offer. Residents living above shops or offices have easy access to amenities such as grocery stores, cafes, and retail outlets. This setup minimizes commute times and fosters a “walkable” lifestyle, ideal for those who prefer everything within reach.
For families, this convenience is particularly beneficial, as daily errands and recreational activities can be handled without needing to leave the neighborhood.
2. Increased Profit Potential for Investors
For property developers and investors, mixed-use buildings offer an attractive opportunity for dual income streams. The commercial spaces can generate rental income from businesses, while the residential units provide steady rent from tenants.
Additionally, the ability to attract both business owners and residents ensures higher occupancy rates and reduced vacancies. The versatility of these buildings also allows for long-term value appreciation as cities expand and become more densely populated.
3. Community Building and Vibrant Neighborhoods
By integrating commercial and residential spaces, two-storey mixed-use buildings help create vibrant, close-knit communities. Local businesses benefit from foot traffic generated by residents, while the presence of shops and services fosters interactions and connections among neighbors.
This type of development promotes sustainable urban living, reducing the need for long commutes and contributing to a stronger local economy.
Modern Design Trends in Mixed-Use Buildings
1. Sleek Facades with Commercial Appeal
Modern mixed-use buildings often feature sleek and attractive facades that enhance the visual appeal of the neighborhood. Glass storefronts, modern lighting, and minimalist design elements help draw in customers while creating an inviting exterior.
To maximize the commercial appeal, designers focus on creating distinct entrances for retail spaces and ensuring high visibility from the street.
2. Comfortable and Efficient Residential Units
The residential components of mixed-use buildings are designed with functionality and comfort in mind. Modern floor plans optimize space utilization, offering residents well-lit living areas, functional kitchens, and private balconies.
Additionally, soundproofing measures are often included to minimize noise from the commercial floor, ensuring a peaceful living environment.
Sustainable and Eco-Friendly Features
Sustainability is a growing consideration in the construction of two-storey mixed-use buildings. Developers are incorporating eco-friendly materials and energy-efficient systems to minimize environmental impact while reducing operating costs.
Common sustainable features include:
- Green roofs that provide insulation and reduce heat absorption.
- Solar panels to generate renewable energy.
- Rainwater harvesting systems to conserve water for landscaping and other non-potable uses.
- Energy-efficient windows and insulation to maintain indoor comfort and reduce utility expenses.
How JMG Construction Designs Mixed-Use Developments in Cagayan de Oro
At JMG Construction & General Merchandise, we specialize in designing and building mixed-use developments tailored to our clients’ needs. Our approach emphasizes functionality, sustainability, and aesthetic appeal to ensure the best outcomes for both business owners and residents.
Customizable Layouts for Clients
We understand that every project is unique, which is why we offer customizable layouts that can be adjusted based on your goals. Whether you’re looking to prioritize commercial space or create cozy residential units, our team can deliver a design that meets your specifications.
Budget-Friendly and Sustainable Solutions
Our construction techniques focus on balancing cost efficiency and quality. By using locally sourced materials and sustainable design principles, we ensure that your investment remains both budget-friendly and environmentally conscious.
Success Stories of Mixed-Use Buildings
Case Study: Two-Storey Commercial-Residential Building in Cagayan de Oro
One of our recent projects involved constructing a two-storey mixed-use building for a local entrepreneur. The ground floor was designed as a convenience store, while the upper floor featured two spacious residential units.
The project was completed within the client’s budget and timeline, resulting in a successful launch. Today, the building serves as a hub for both business and residential activities, contributing to the local community’s vibrancy.
Key Considerations When Building Mixed-Use Properties
Before starting a mixed-use development project, it’s essential to consider several factors:
1. Local Zoning and Building Regulations
- Ensure that the site complies with local zoning laws governing mixed-use developments.
- Obtain the necessary permits to avoid legal complications.
2. Parking and Accessibility
- Provide adequate parking for both residents and customers.
- Ensure that the building is accessible for individuals with disabilities.
3. Noise Management and Privacy
- Implement soundproofing solutions to separate commercial and residential areas.
- Design entrances and exits to minimize disruption for residents.
Ready to Build Your Two-Storey Mixed-Use Building?
If you’re ready to invest in a two-storey mixed-use building or want to learn more about how they can enhance your property portfolio, contact JMG Construction today. Our team of experts is here to guide you through every step, from design to completion.
With over a decade of experience and a commitment to excellence, we’ll ensure your project is optimized for success. Let us help you bring your vision to life with sustainable, profitable, and community-focused developments.
Contact us today for a consultation and let JMG Construction help you maximize profit and comfort through innovative mixed-use building designs.
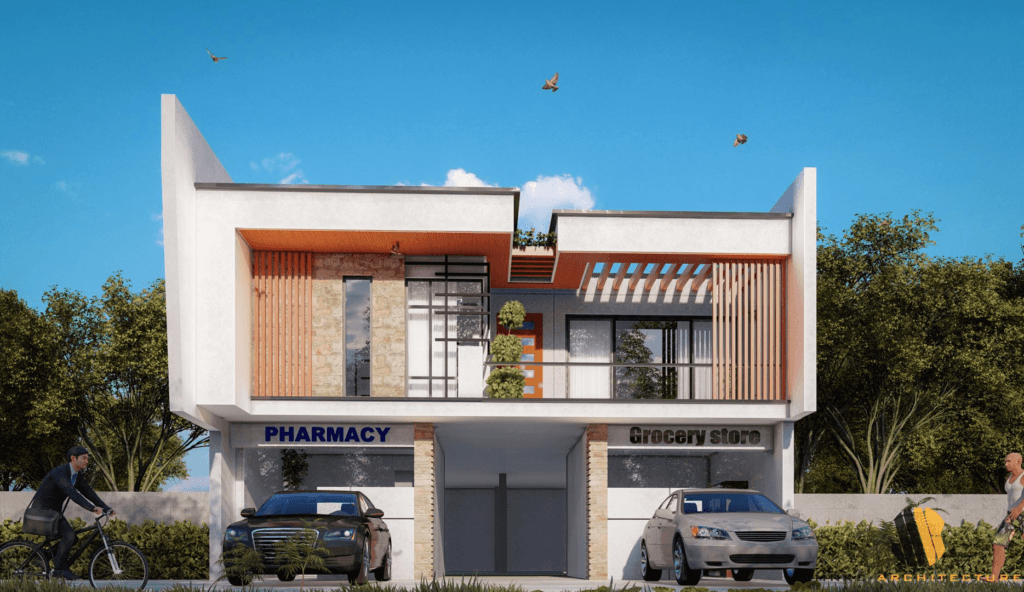
Image Source: MNKC Architecture Facebook Page


