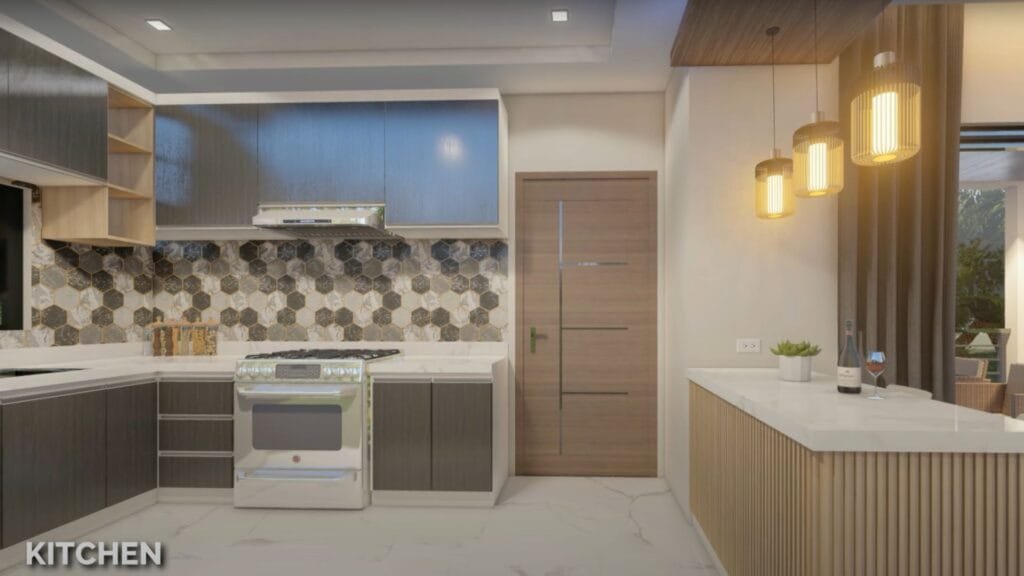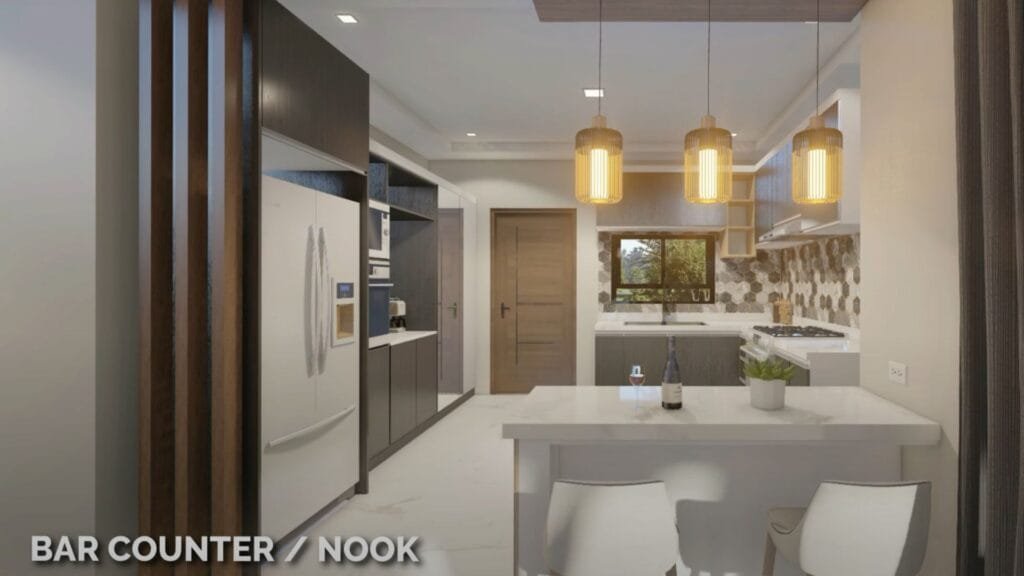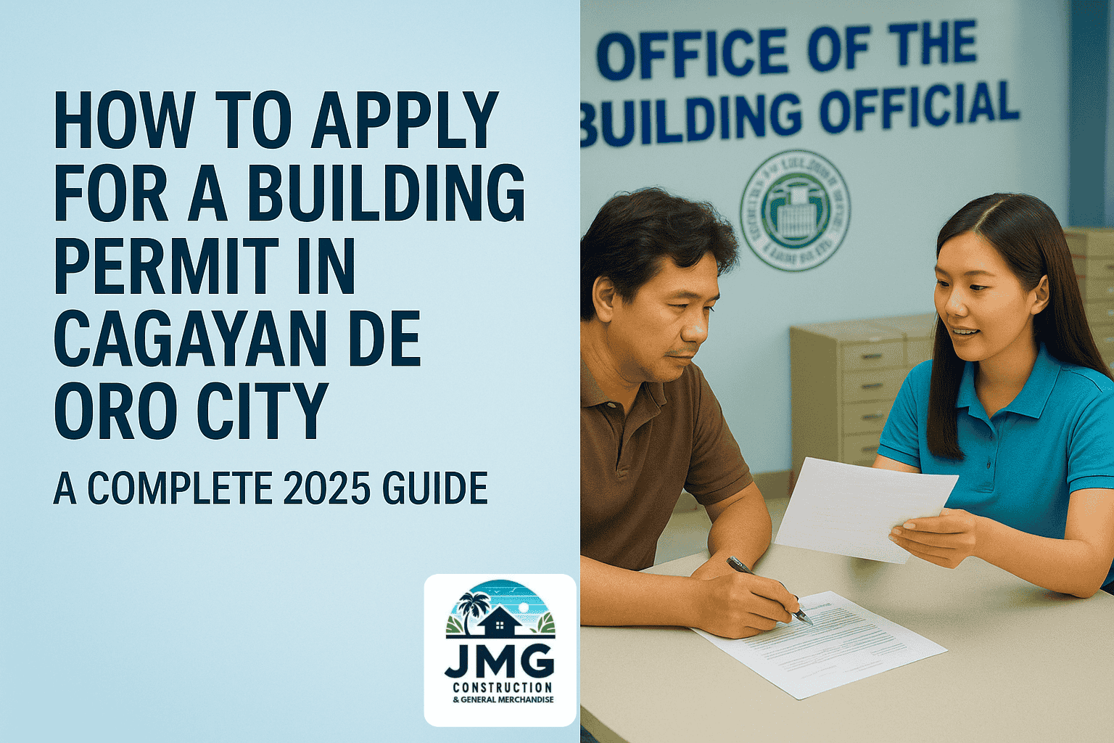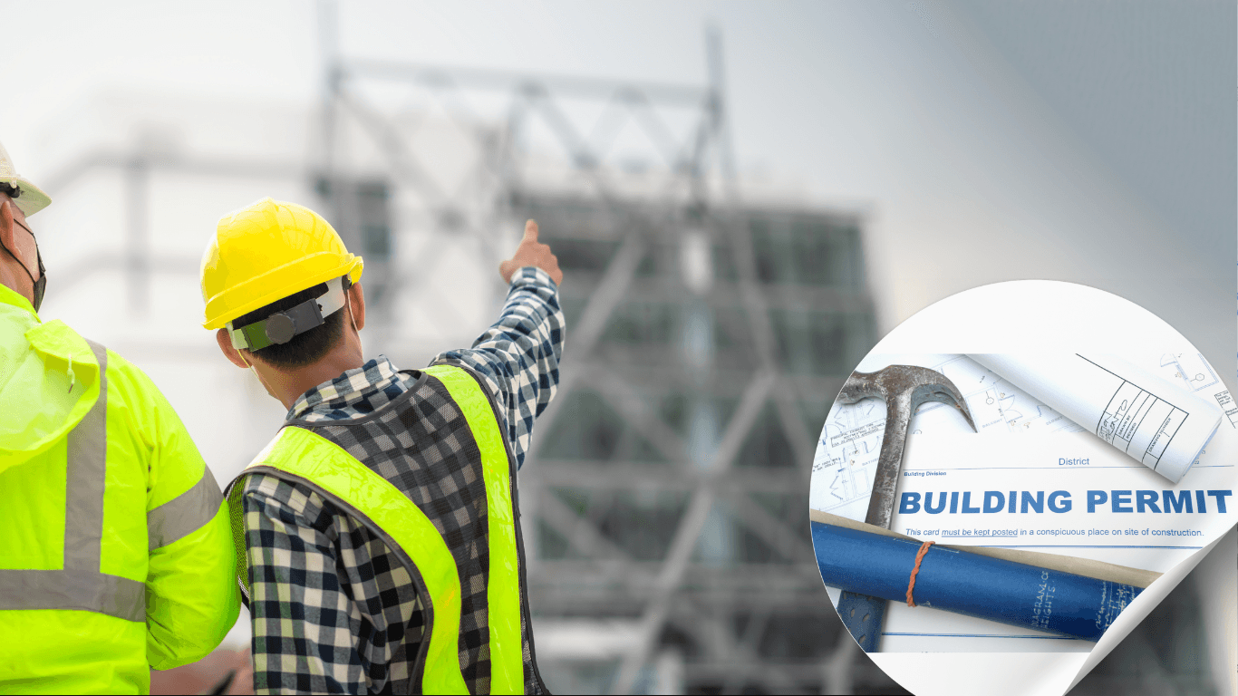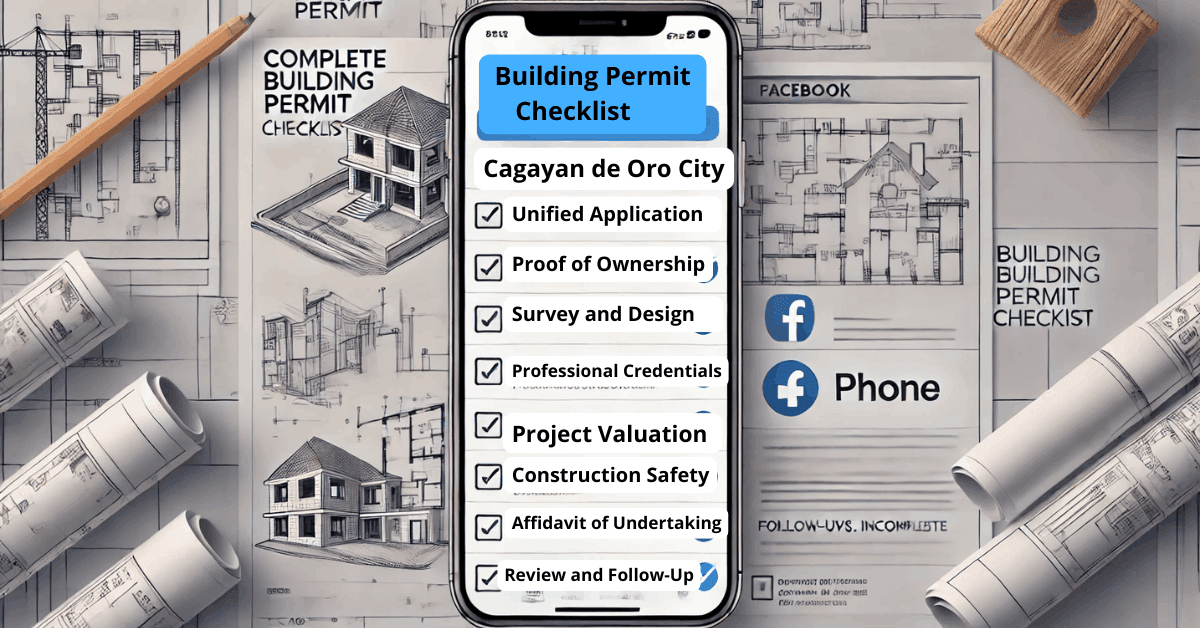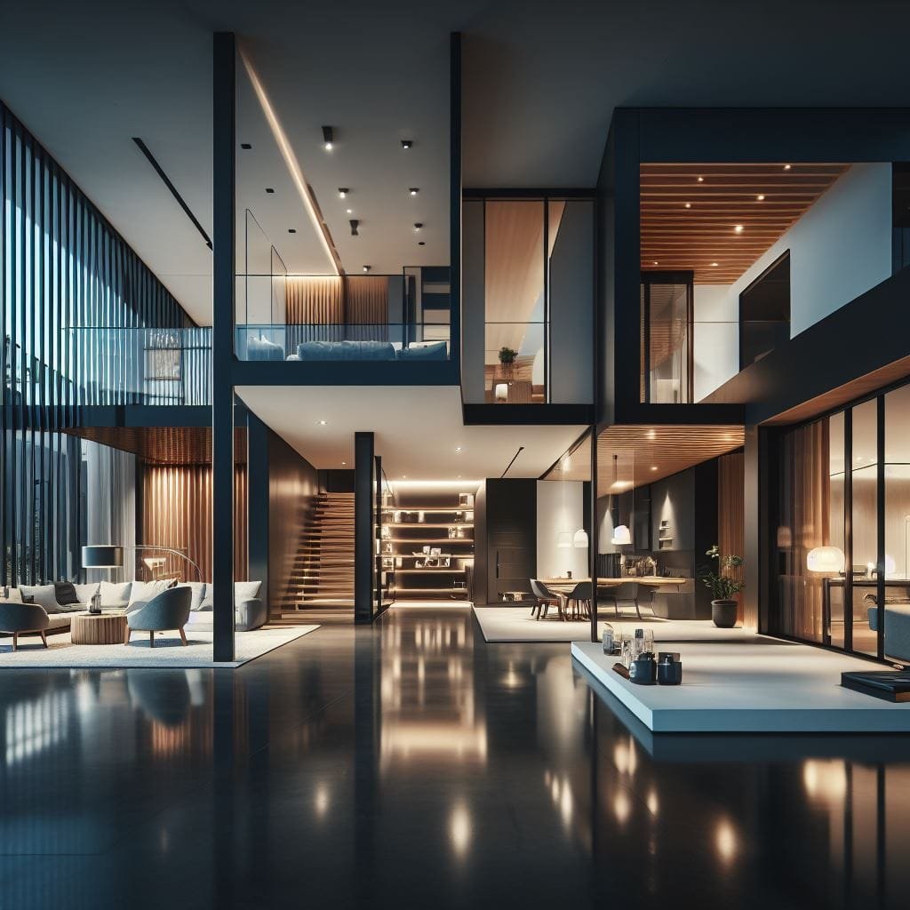Introduction
Discover the elegance and functionality of this modern 2-storey 4-bedroom house in Cagayan de Oro, perfectly crafted to blend luxury and practicality. With a total floor area of 270 sqm and dimensions of 8 x 17 meters, this residence offers an ideal home for growing families. Designed using SketchUp for 3D modeling and visualized with Lumion for 3D animation, this architectural gem reflects innovation and sustainability.
Step inside this modern family home with 4 bedrooms, where every detail combines luxurious design, comfort, and practical living for families. With its minimalist yet sophisticated architecture, this house is built to meet the evolving needs of modern homeowners while embracing sustainability and energy efficiency.
Special thanks to B-art Design on YouTube for showcasing this incredible architectural concept, which inspired this post.
Exterior Design: Modern Minimalism Meets Contemporary Charm
The house’s facade immediately captivates with its sleek, minimalist design, featuring soft beige walls complemented by dark gray accents, wooden paneling, and stone details that add warmth and character. The modern two-storey architecture emphasizes clean lines, geometric forms, and a blend of textures—such as stone, wood, and glass—that add depth and warmth to the exterior.
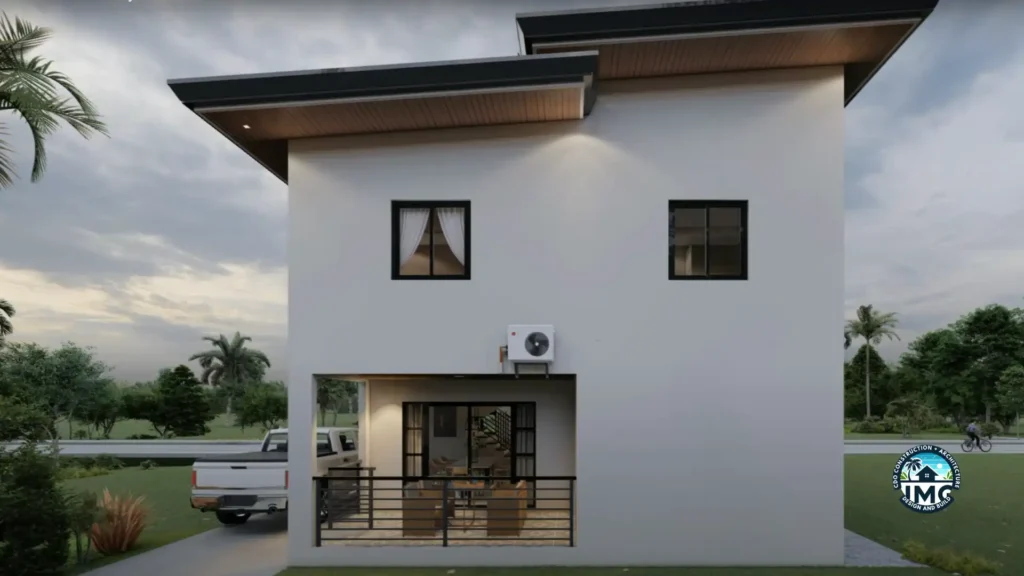


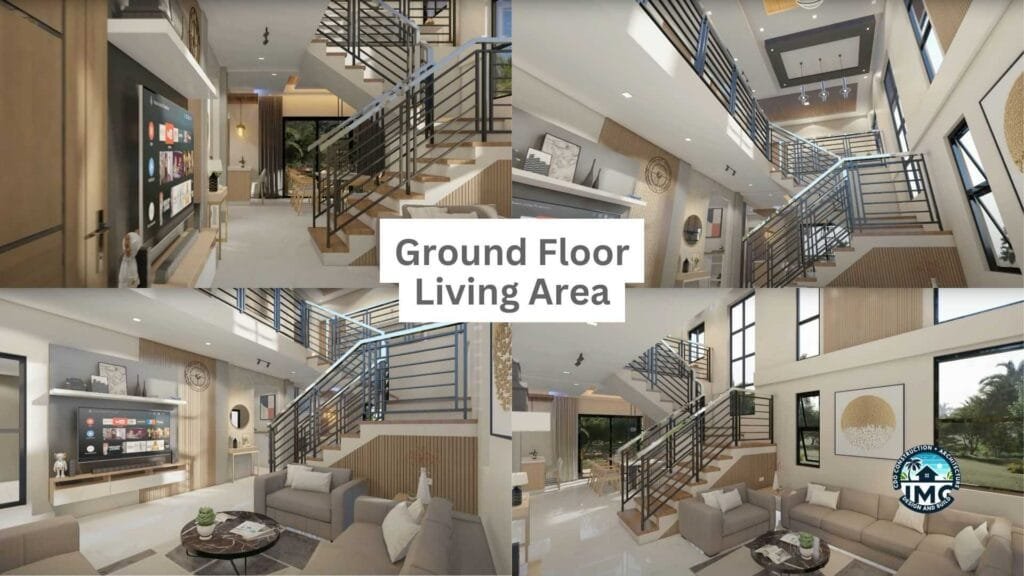
Key Features:
- Large windows provide ample natural lighting.
- Warm-toned wooden panels on walls add texture and depth.

Highlights:
- Sleek cabinets and countertops for a clean, uncluttered look.
- A bar counter serves as a casual dining nook or spot for morning coffee.
- Built-in modern appliances seamlessly blend with the cabinetry.


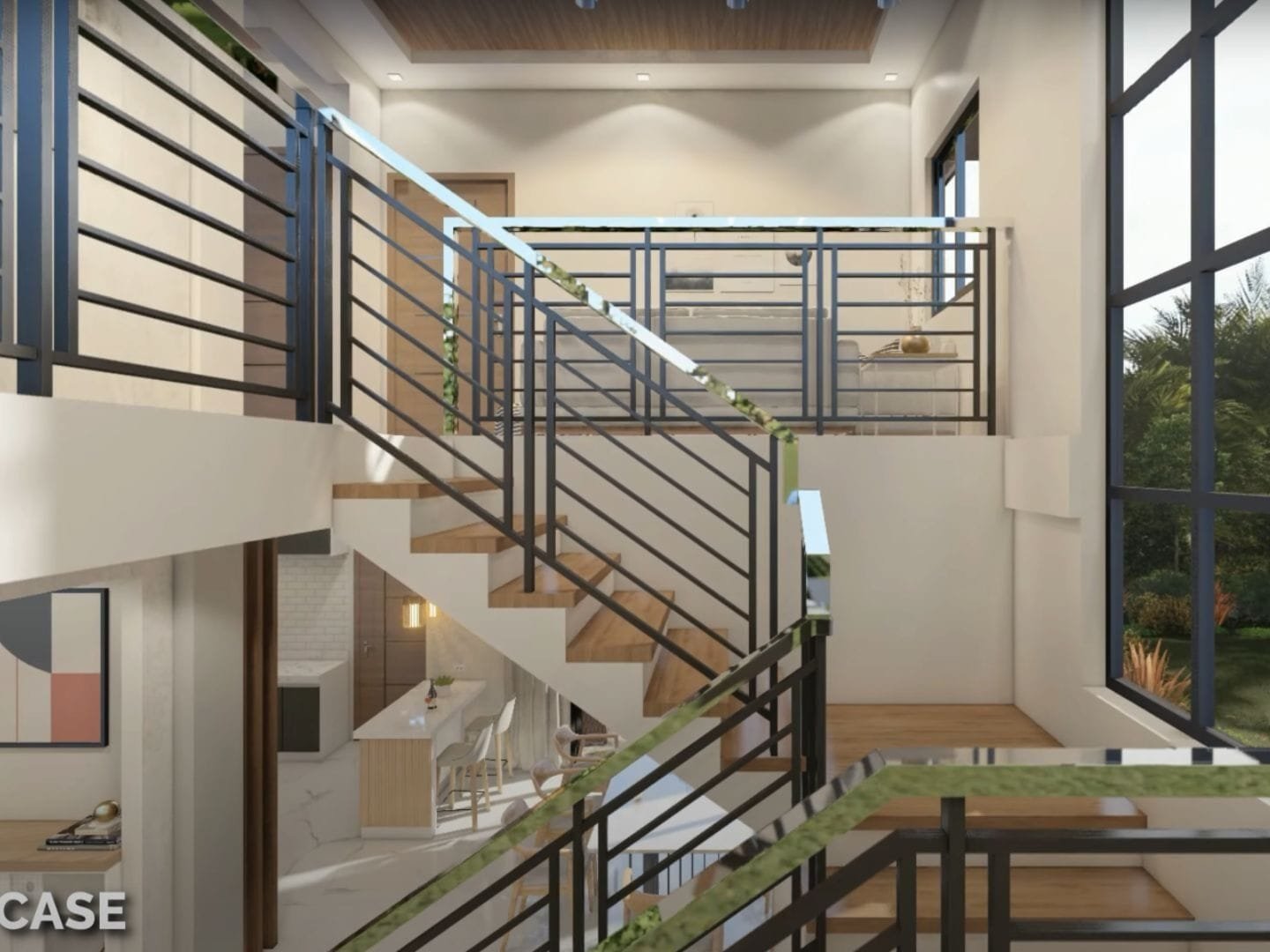










- Large windows maximize natural light, reducing electricity usage.
- Energy-saving appliances and LED lighting contribute to a green lifestyle.
- The smart home system allows for remote control of lighting, security, and temperature settings.

- Backyard Patio: Ideal for weekend barbecues or evening gatherings.
- Lush Gardens: The surrounding greenery enhances the natural ambiance and ensures privacy.
- 📞 Phone: 0999-619-6855
📧 Email us: teamjmg@googlegroups.com
🌐 Visit our website: JMG Construction & General Merchandise


