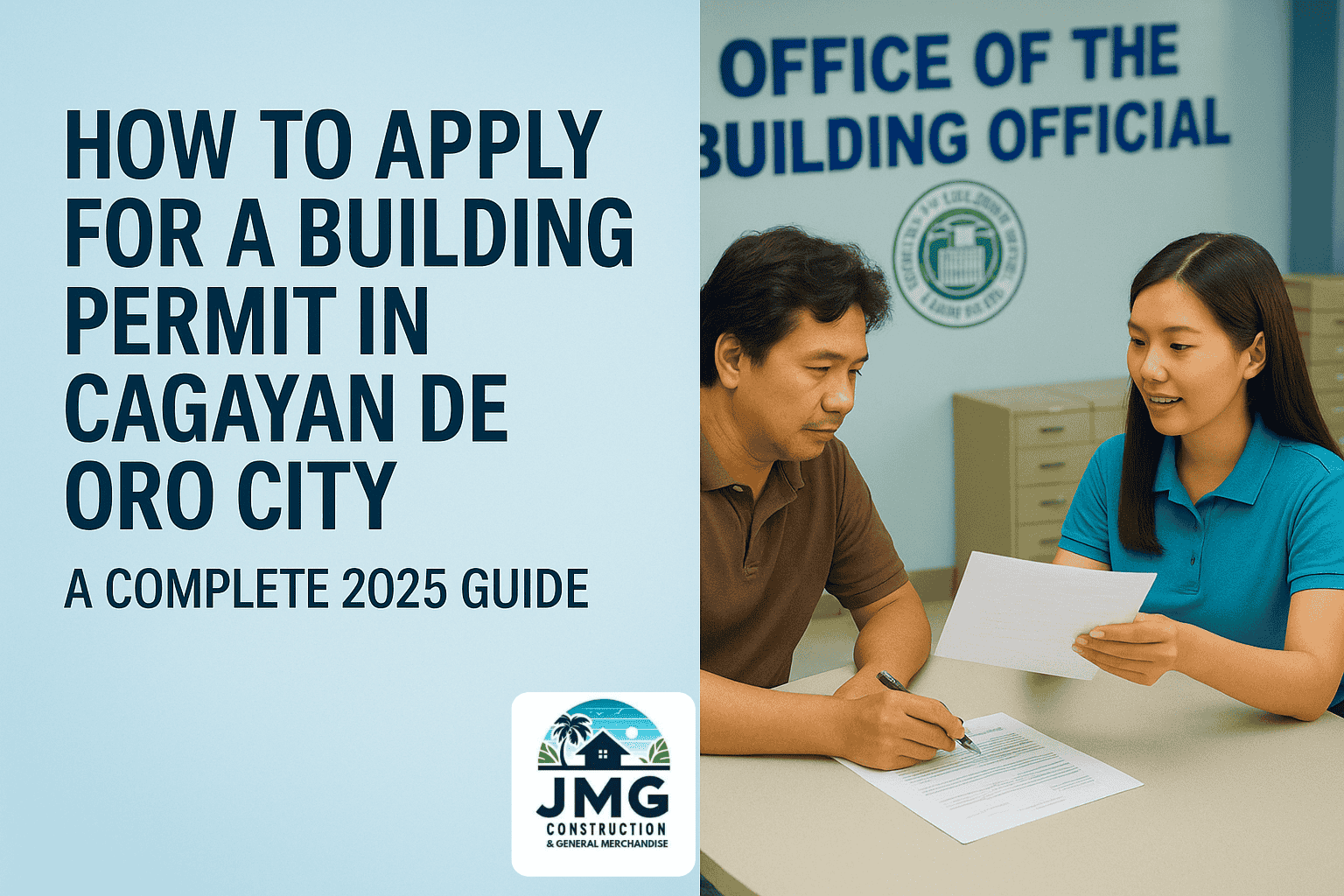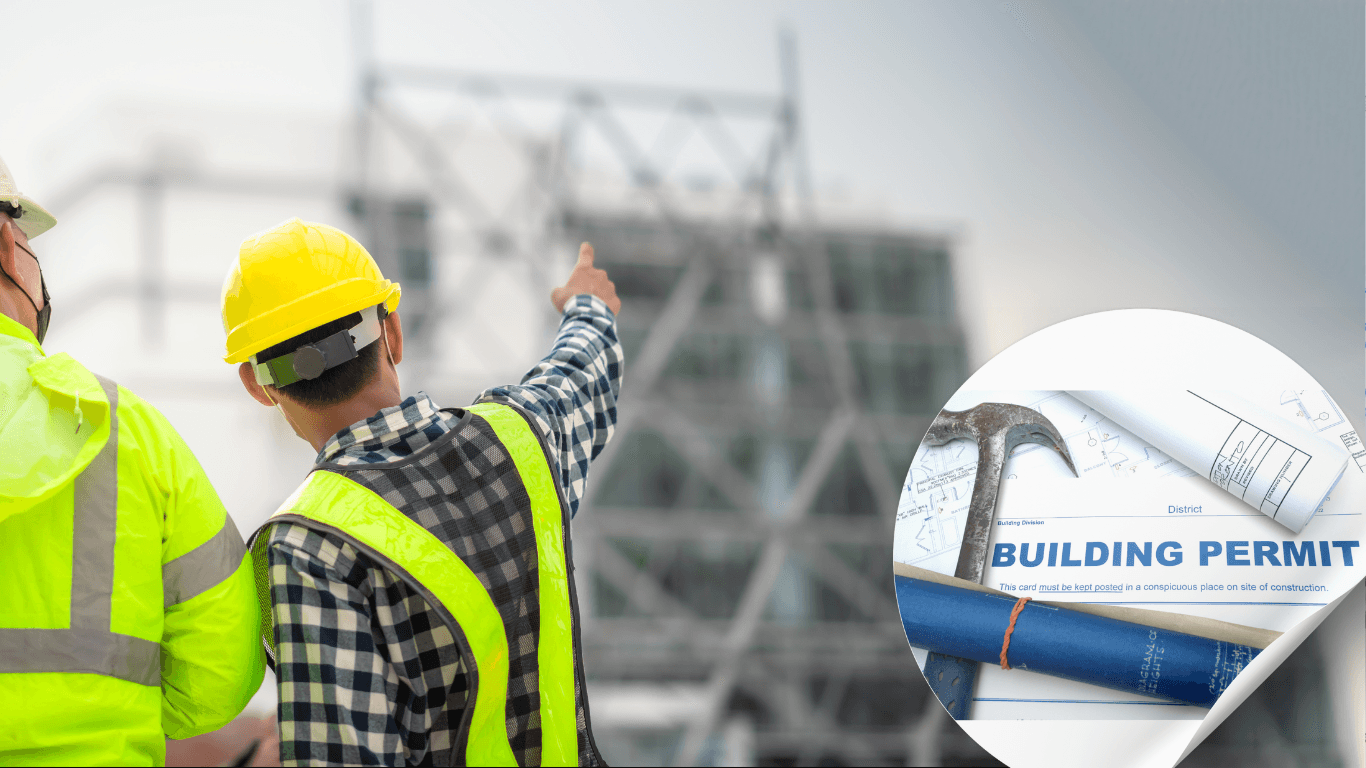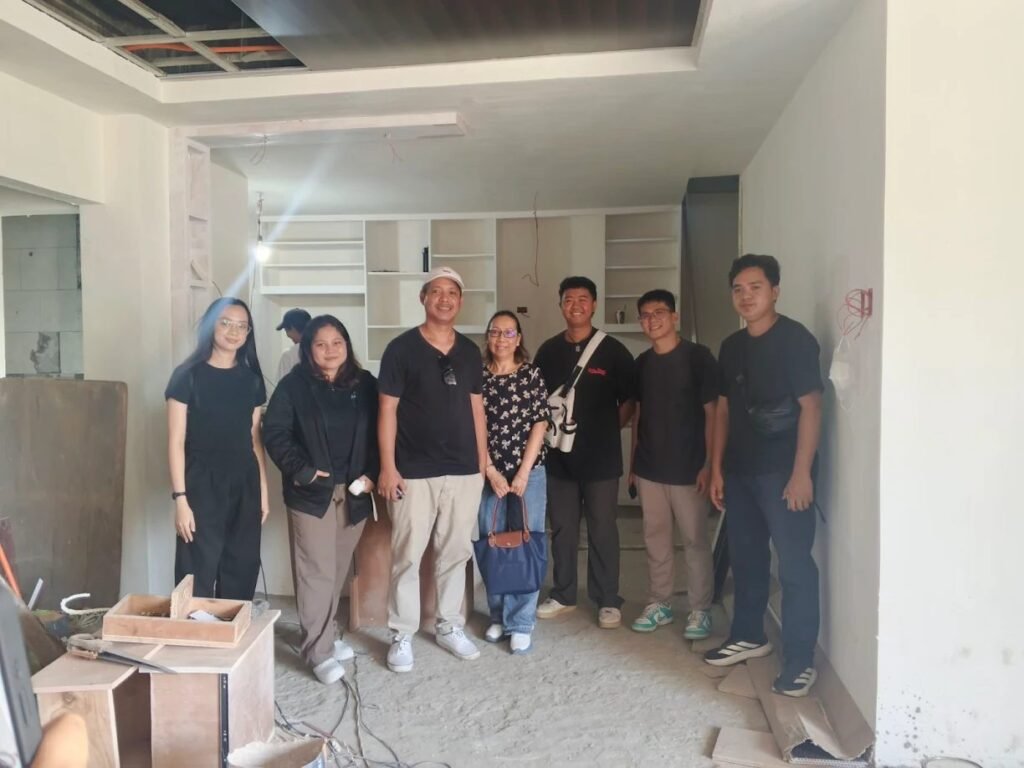
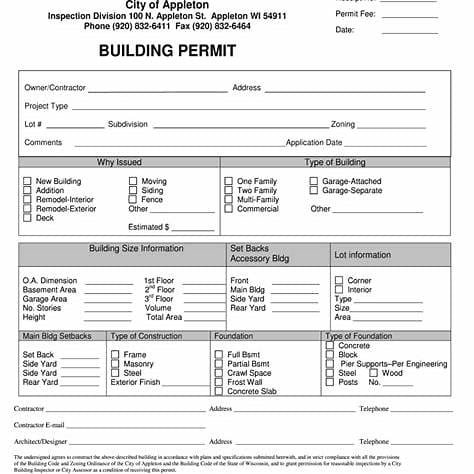
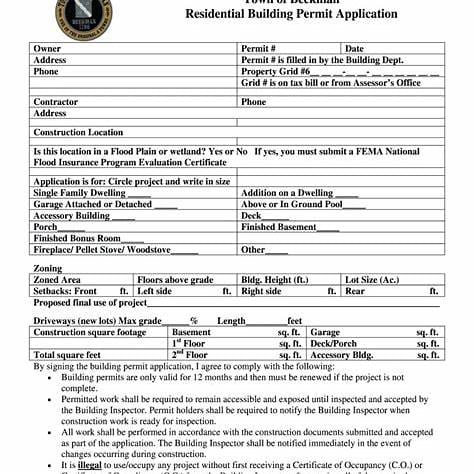
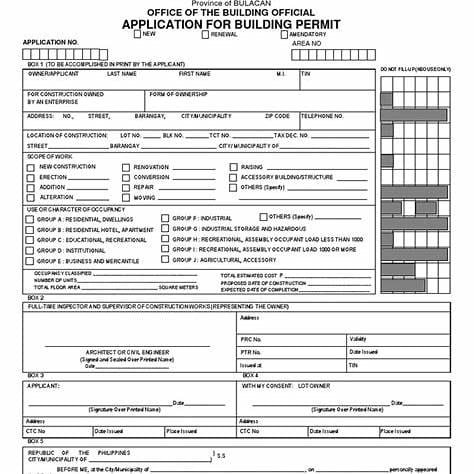
Building Permit Sheets: Everything You Need to Know
When starting any construction project, you’ll need building permit sheets. These documents must ensure your project follows local laws and safety standards. You risk delays, fines, or even stopping your project without them. This guide explains what building permit sheets are, what they include, and how to prepare them.
What Are Building Permit Sheets?
Building permit sheets are official documents you submit to your local government for construction approval. These sheets outline your project’s design, structure, and compliance details. They ensure your plans align with safety regulations, zoning laws, and environmental standards. Whether you’re building a home, an office, or renovating a space, these documents are non-negotiable.
Building Permit Process Overview
Below is a Gantt chart showing the typical timeline for completing the building permit process. From applying for a permit to closing it, each stage is mapped out to help you plan your construction project.

What’s Included in Building Permit Sheets?
Here’s what you’ll need to include in your building permit sheets:
- Architectural Plans
These show the design of your building, including floor plans, sections, and elevations. For example, the architectural plan will illustrate room layouts, window placements, and exterior views if you’re building a two-storey residential home. - Structural Plans
These explain the building’s framework. They include material strength, load calculations, and how the structure can withstand weather and time. - Mechanical, Electrical, and Plumbing (MEP) Plans
MEP plans describe where your plumbing, wiring, and air conditioning systems will go. For example, check out this guide on plumbing design for tips on what to include. - Site Plans
Site plans show the location of your building on your property. They include nearby structures, property lines, and natural features like slopes or trees. - Specifications and Schedules
These documents outline construction materials, workmanship standards, and project timelines.
For detailed examples of building permit sheets, visit the American Institute of Architects resource.
Why Are Building Permit Sheets Important?
- Regulatory Compliance
Local governments need these sheets to confirm that your project meets building codes. Failure to comply could result in legal issues or fines. - Safety First
Building permit sheets identify safety risks before construction begins, ensuring your project is secure for occupants and workers. - Project Efficiency
Clear documentation helps your contractors, architects, and engineers communicate effectively, reducing misunderstandings and delays.
If you’re unsure about local building codes, check out the Philippine National Building Code for guidance.
How to Prepare Building Permit Sheets
- Hire Licensed Professionals
Architects and engineers can draft precise and detailed plans for you. Their expertise ensures your documents meet requirements. - Follow Local Codes
Familiarize yourself with your city’s building regulations. In the Philippines, requirements can vary by city or barangay. - Include All Details
Submit complete plans with accurate measurements, materials, and descriptions of construction methods. Missing details can delay approval.
For more advice on preparing construction documents, explore this article on effective planning.
Common Building Permit Requirements in the Philippines
If you’re building in the Philippines, here’s a quick list of essential documents:
- Forms: Building, electrical, and sanitary permit applications.
- Ownership Proof: Certified property title, tax declaration, and receipts.
- Plans: Architectural, structural, MEP, and site plans signed and sealed by licensed professionals.
- Clearances: Barangay clearance, fire safety evaluation, and zoning compliance.
For a complete list of requirements, visit our guide to construction permits in the Philippines.
Internal Links for More Help
- Learn about residential construction services.
- Explore our construction project management process.
- Check out our post on building trends in Cagayan de Oro.
Need Assistance?
Preparing building permit sheets can be overwhelming. Our JMG Construction & General Merchandise team specializes in creating detailed, accurate permit documents. Contact us for help with your project.
Get in touch today!
Email: teamjmg@googlegroups.com
Phone: 0999-619-6855
Office: Block 7, Cambridge Subdivision, Harvard St, Cagayan de Oro, Misamis Oriental



