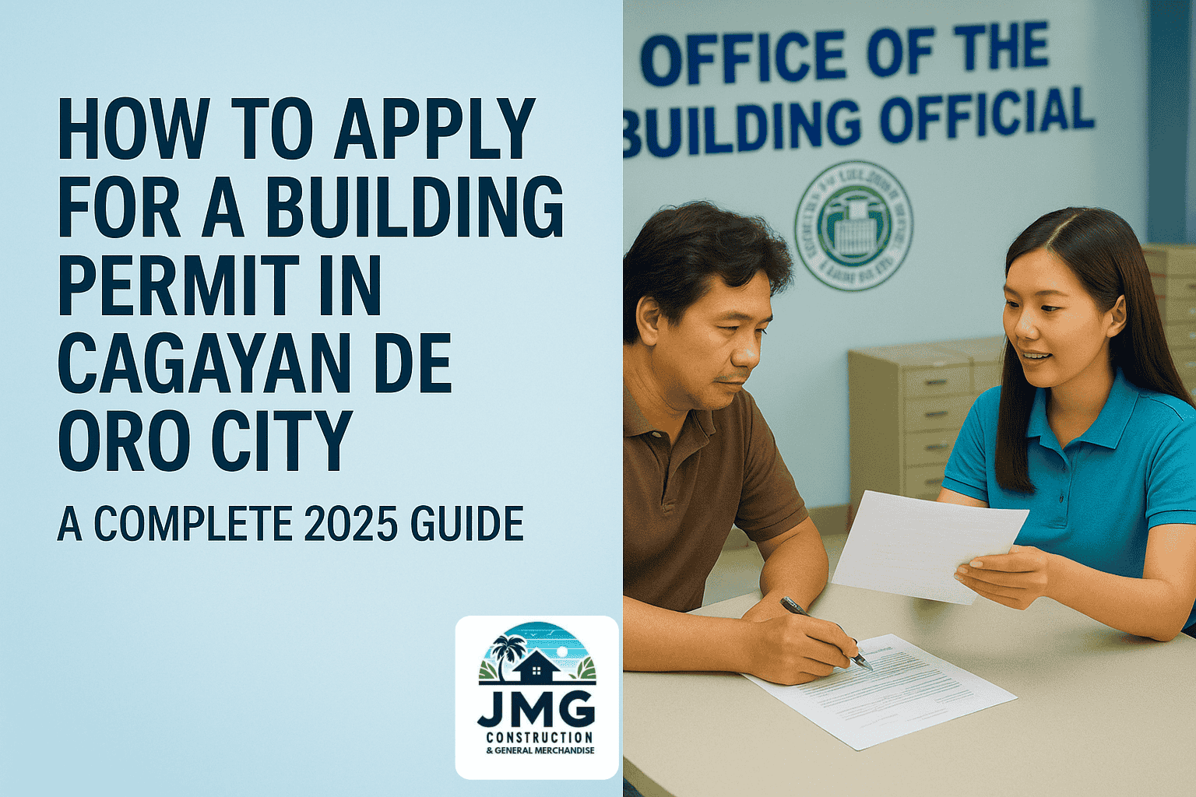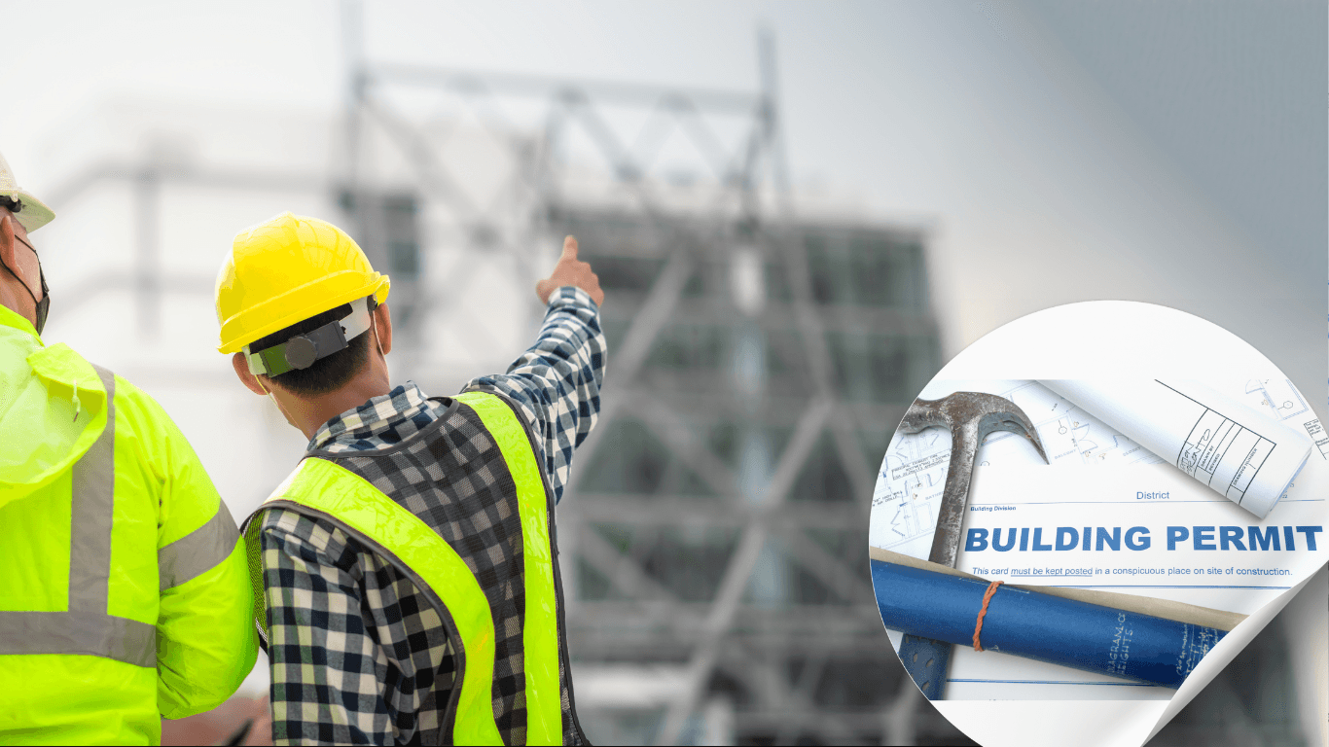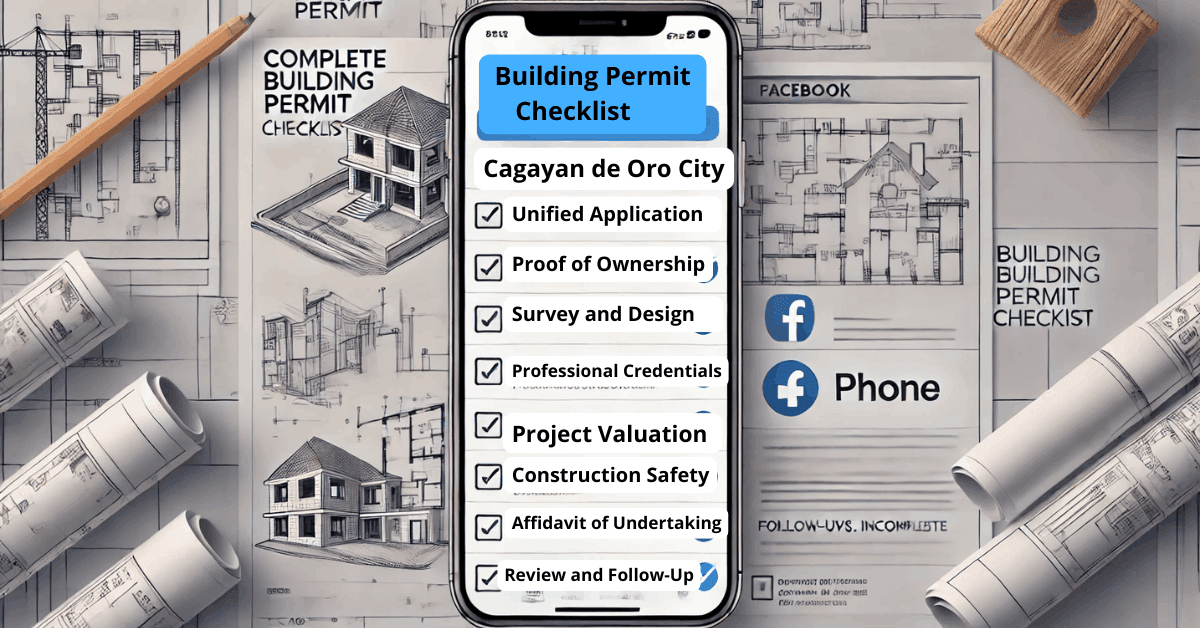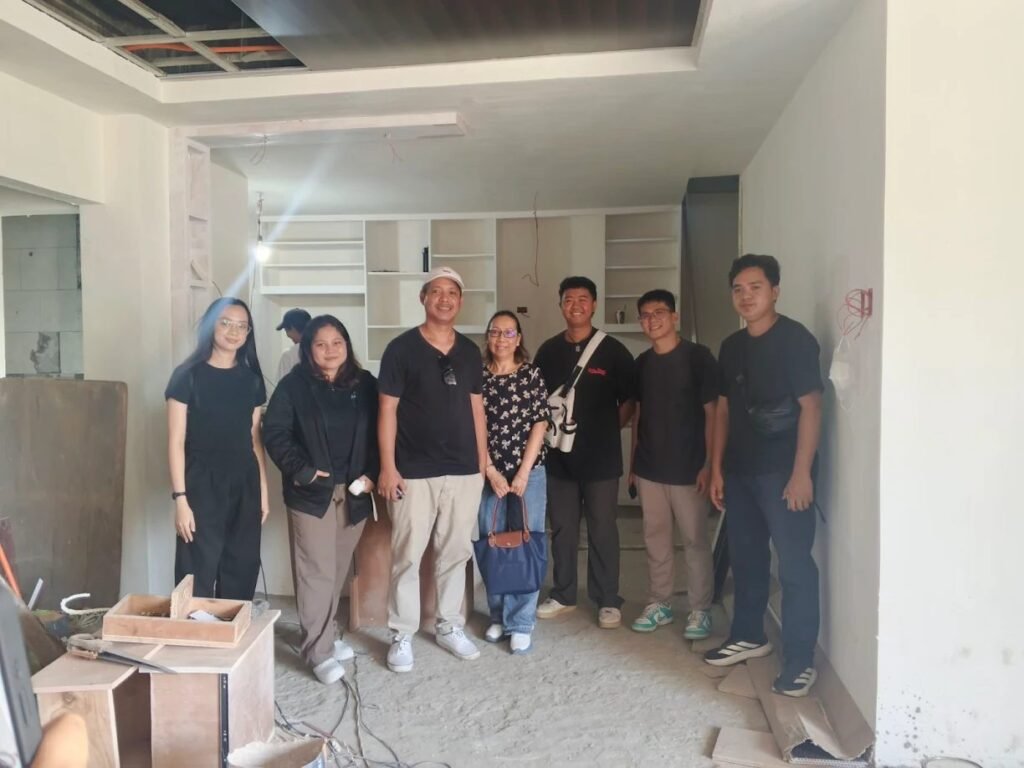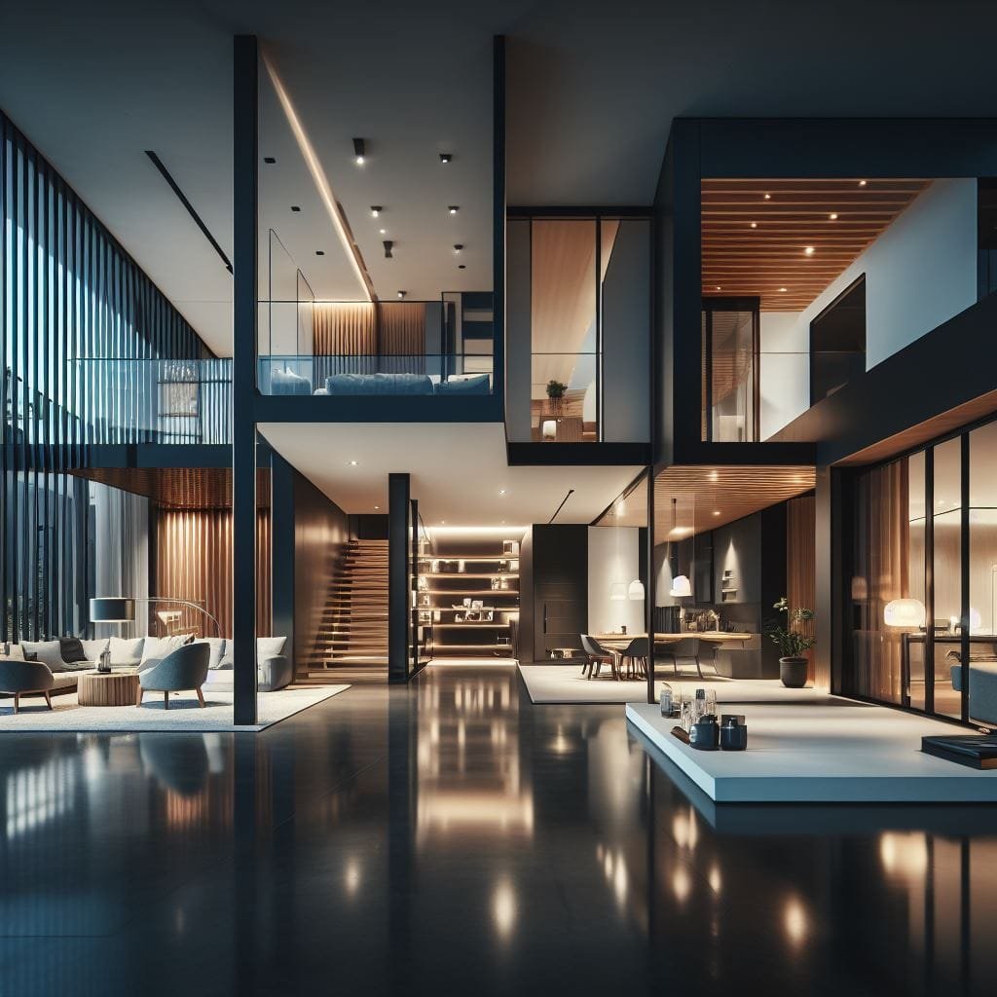Introduction
Unlock the Future of Construction with BIM Dimensions
Staying ahead in today’s fast-paced construction industry means leveraging cutting-edge tools and techniques. Building Information Modeling (BIM) has revolutionized projects’ design, management, and execution. But BIM is more than just 3D models—it’s a multidimensional framework that integrates time, cost, sustainability, safety, and beyond. Whether you’re an architect, contractor, or facility manager, understanding the 8 dimensions of BIM—from 3D visualization to 8D health and safety—can transform your approach to construction. Dive into this comprehensive guide to see how these dimensions work together to deliver more innovative, efficient, and sustainable projects.
In an industry where efficiency, sustainability, and safety are paramount, Building Information Modeling (BIM) emerges as a revolutionary solution. By leveraging its multi-dimensional approach, BIM transforms construction projects from design to operation while enhancing collaboration and productivity.
This comprehensive guide explores the 8 dimensions of BIM—unpacking how each adds value to your construction projects. Whether you’re an architect, contractor, or project manager, understanding these dimensions will empower you to improve planning, execution, and building lifecycle management.
What is Building Information Modeling (BIM)?
BIM is a digital process that integrates 3D modeling with data management to streamline construction projects. It provides a collaborative platform where all stakeholders can access, analyze, and contribute to building design, construction, and operation.
BIM’s true power lies in its multi-dimensional capabilities—going beyond visualization to include time, cost, sustainability, safety, and more. Let’s explore how these dimensions elevate construction to new levels of precision and efficiency.
3D BIM: Models, Drawings, and Schedules
3D BIM forms the foundation of the entire BIM framework. It provides realistic, data-rich 3D models that include every architectural and engineering detail of a project. This dimension allows teams to:
- Visualize Designs: See the structure in a virtual environment before construction begins.
- Enhance Collaboration: Foster clear communication among architects, engineers, and clients.
- Generate Accurate Drawings: Produce automated plans, sections, and elevations directly from the model.
By enabling visualization and data integration, 3D BIM ensures that design errors are identified and corrected early, saving time and costs.
4D BIM: Construction Scheduling
Integrating the element of time into 3D models, 4D BIM focuses on construction planning and sequencing. It allows project managers to:
- Visualize the Construction Process: Simulate step-by-step building phases.
- Identify Potential Delays: Address bottlenecks before they occur.
- Optimize Scheduling: Coordinate activities to ensure timely completion.
With 4D BIM, teams can develop realistic project timelines and improve resource allocation, keeping projects on track.
5D BIM: Cost Management
5D BIM brings financial data into the BIM ecosystem, allowing for real-time cost analysis and budgeting. Key benefits include:
- Transparent Costing: Embed material and labor costs directly into the model.
- Dynamic Budget Adjustments: Quickly recalculate costs based on design changes.
- Improved Procurement: Align purchasing decisions with the project budget.
By providing detailed cost breakdowns, 5D BIM empowers stakeholders to manage resources effectively and avoid budget overruns.
6D BIM: Facilities Management
6D BIM focuses on the post-construction phase, integrating data to support long-term facility operations. Benefits include:
- Maintenance Planning: Schedule inspections, repairs, and replacements efficiently.
- Energy Optimization: Monitor and improve building energy performance.
- Asset Management: Access comprehensive building data for informed decisions.
This dimension extends the value of BIM beyond construction, ensuring that buildings remain functional and cost-efficient throughout their lifecycle.
7D BIM: Sustainability
With sustainability at the forefront of modern construction, 7D BIM incorporates environmental data to promote eco-friendly practices. Features include:
- Carbon Footprint Analysis: Evaluate the environmental impact of materials and processes.
- Energy Efficiency: Design structures that consume less energy and reduce emissions.
- Compliance with Green Standards: Meet certification requirements like LEED or BREEAM.
By aligning construction goals with environmental responsibility, 7D BIM helps create sustainable structures for future generations.
8D BIM: Health and Safety
Safety is a critical concern in construction, and 8D BIM integrates safety planning into the model. This dimension enables:
- Risk Assessments: Identify hazards and plan mitigation strategies.
- Safety Training Simulations: Educate workers using virtual scenarios.
- Proactive Safety Measures: Incorporate safety protocols directly into the construction plan.
8D BIM minimizes accidents and ensures a safe environment for workers and occupants alike.



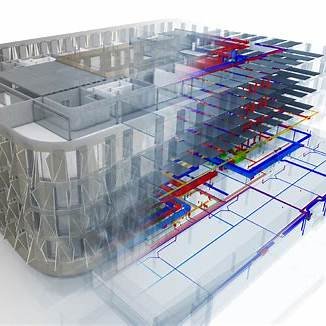
Building Information Modeling (BIM) is a digital representation of a building’s physical and functional characteristics, facilitating collaboration among architects, engineers, and construction professionals. To explore 3D BIM models, several online resources offer extensive libraries:
- BIMobject: Provides free downloads of BIM objects, including 3D models, from over 2,000 manufacturers. BIMobject
- Shutterstock: Offers a collection of 3D BIM model images suitable for various applications. Shutterstock
- Freepik: Features free graphic resources, including BIM vectors and stock photos. Freepik
These platforms allow you to view and download 3D BIM models, aiding in visualization and planning for construction projects.
Conclusion
The evolution from 3D to 8D BIM illustrates the transformative potential of this technology in the construction industry. By adopting BIM, professionals can enhance collaboration, reduce costs, ensure sustainability, and prioritize safety—all while delivering projects on time and within budget.
Whether you’re looking to improve project efficiency or embrace green building practices, understanding and implementing these BIM dimensions is the key to staying ahead in a competitive industry.




