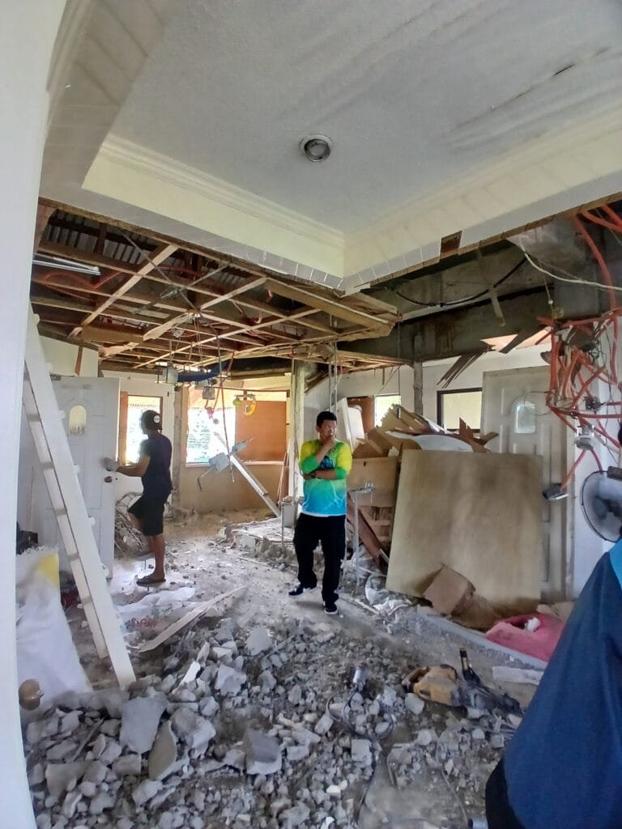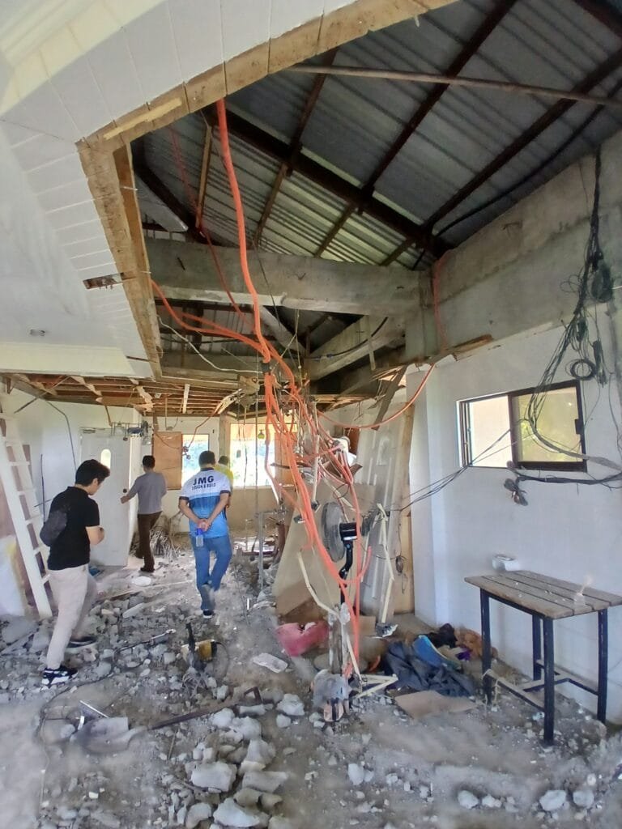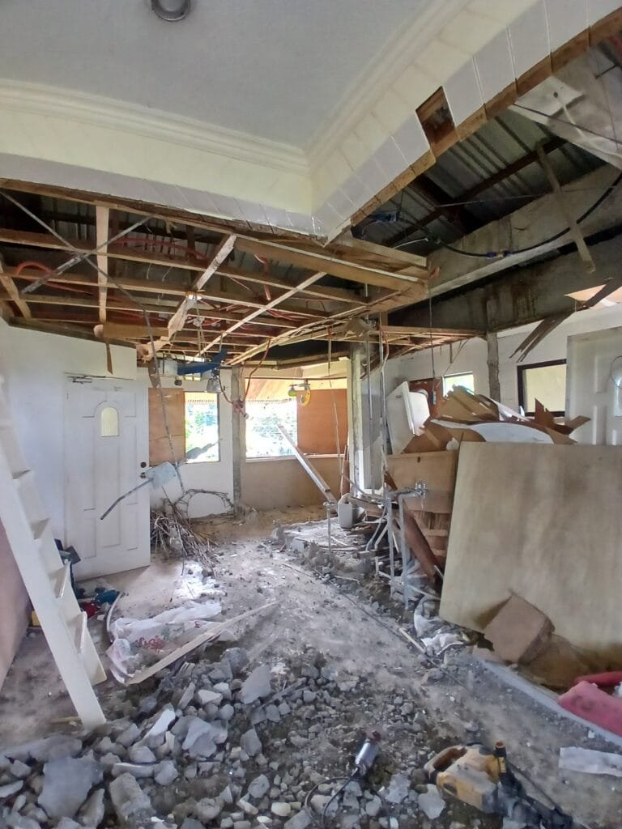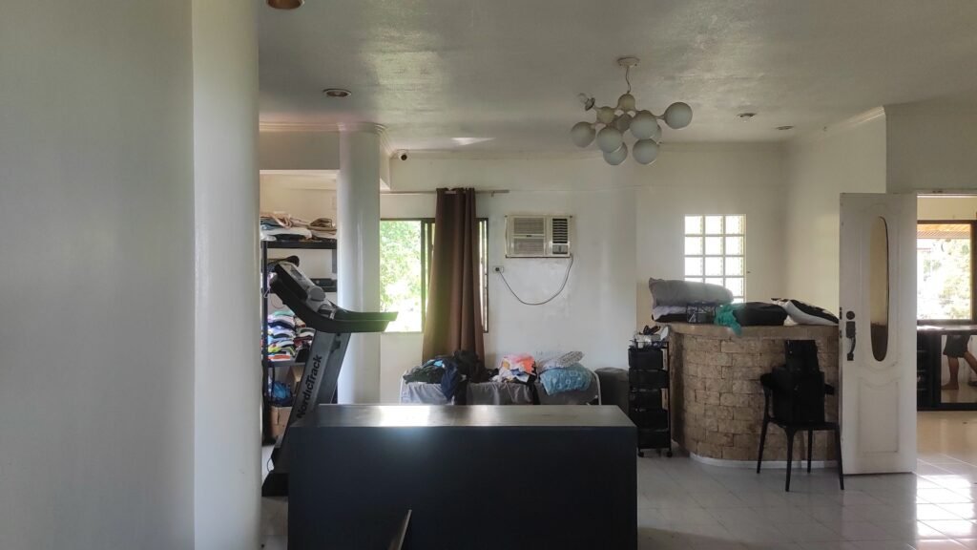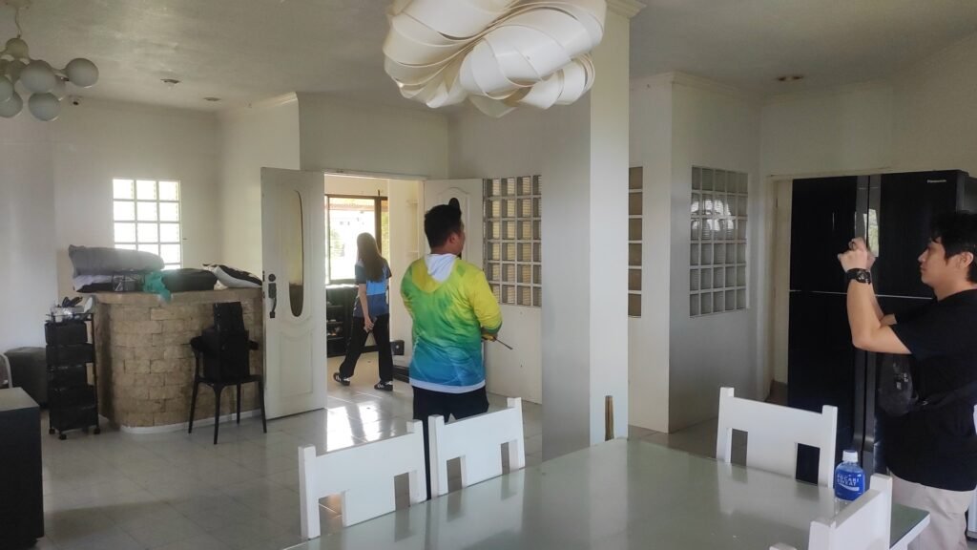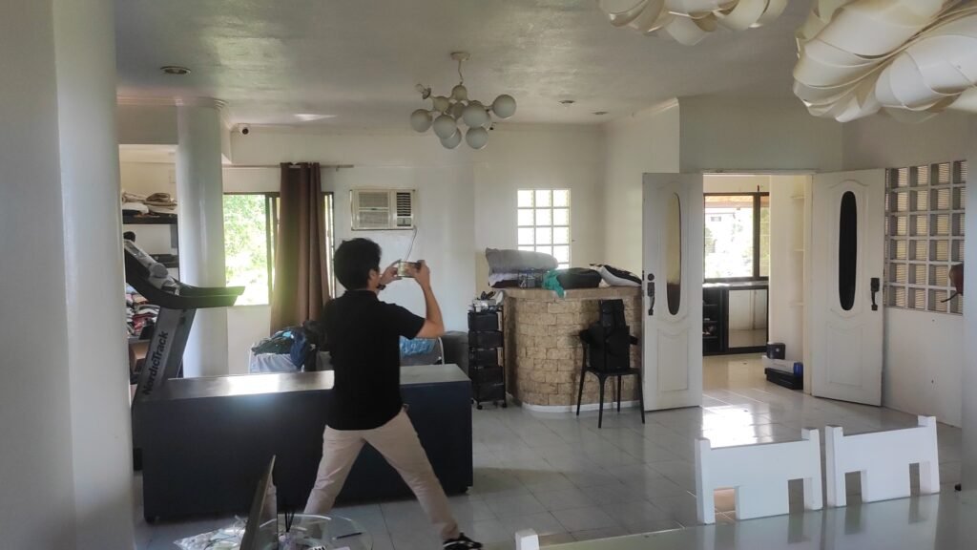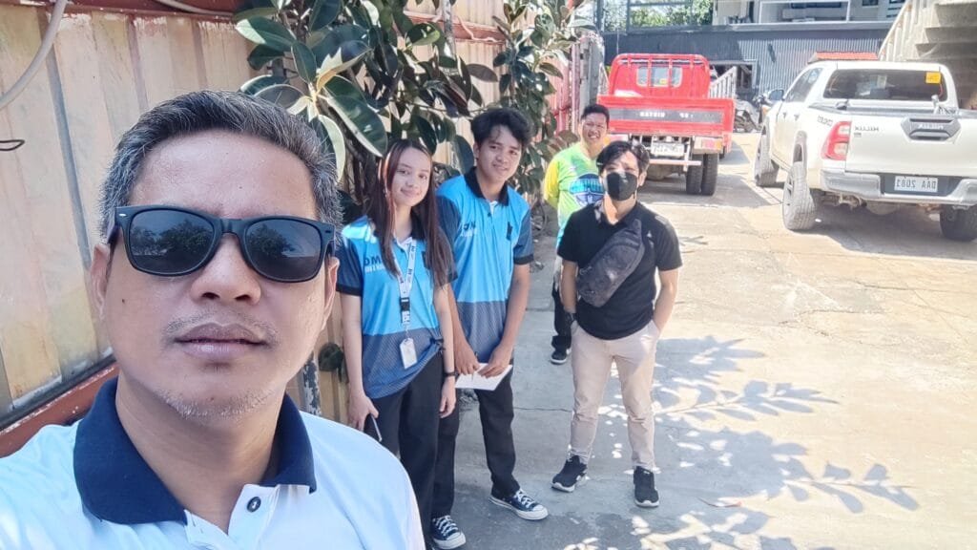Discover The Patio Renovation in Indahag, CDO: A 412 sqm project emphasizing cost-saving materials, modular designs, and efficient timelines. Budget: PHP 4.4M.
Project Name: Renovation and Roof Deck Extension
Location: FM36+HVV, Old Road Indahag Tipolohon, Upper, Cagayan de Oro, 9000 Misamis Oriental
Client: Sir Rex “The Patio”
Total Floor Area: 412 sqm
Prepared By: JMG Construction & General Merchandise
Date: Nov 14, 2024
VALUE ENGINEERING STRATEGIES
- Material Optimization: Utilize prefabricated and locally sourced materials to reduce transport and installation costs.
- Labor Efficiency: Schedule overlapping tasks and deploy experienced teams to shorten construction timelines and reduce labor costs.
- Design Adjustments: To reduce material expenses, use modular designs and alternative panels for glass partitions.
- Roofing Solutions: Opt for cost-effective but durable roofing materials, such as corrugated metal with UV-resistant coating.
COST BREAKDOWN
Phase 1: Planning & Mobilization
1.1 Building Permits
Detailed fees and approvals are required for project compliance and authorization.
| Description | Purpose | Cost (PHP) |
|---|---|---|
| Architect’s Signature & Seal | Certification of architectural plans | 40,000 |
| Engineer’s Signature & Seal | Approval for structural, electrical, and plumbing plans | 50,000 |
| Fire Safety Permit | Ensures compliance with fire safety standards | 20,000 |
| Zoning Clearance | Authorization for proper land use | 10,000 |
| Occupancy Permit | Verifies safety and readiness for occupancy | 15,000 |
| Miscellaneous Fees | Includes notarization and reproduction costs | 10,000 |
| Application Processing Fee | Administrative costs for submitting permits | 10,000 |
| Subtotal | 250,000 |
| Total – Building Permits | | 250,000 |
1.2 Initial Documentation
Preparation of essential pre-construction technical and design documents.
| Description | Scope | Cost (PHP) |
|---|---|---|
| Architectural Plans | Includes floor plans, elevations, and sections | 50,000 |
| Structural Plans | Safety calculations and load-bearing details | 40,000 |
| Electrical Plans | Wiring layouts, circuit specifications | 20,000 |
| Plumbing Plans | Water supply and drainage system designs | 20,000 |
| Other Technical Drawings | As required by local government authorities | 20,000 |
| Subtotal | 150,000 |
| Total – Initial Documentation | | 150,000 |
Summary of Planning & Mobilization Costs
| Category | Cost (PHP) |
| 1.1 Building Permits | 250,000 |
| 1.2 Initial Documentation | 150,000 |
| Grand Total – Planning & Mobilization | 400,000 |
Why This Matters
- Transparency: Each item is listed to ensure clients know where funds are allocated.
- Compliance: All permits and professional reviews are accounted for, ensuring the project proceeds legally.
- Value: Professional and accurate documentation sets the foundation for a smooth construction process.
Phase 2: Construction
2.1 2nd Floor – Office Area
Use prefab office partitions and cost-effective lighting fixtures.
| Item | Quantity | Unit Cost (PHP) | Subtotal (PHP) |
|---|---|---|---|
| Prefabricated Materials | 1 lot | 500,000 | 500,000 |
| Lighting & Fixtures | 1 lot | 150,000 | 150,000 |
| Labor Costs | 1 lot | 650,000 | 650,000 |
| Subtotal | 1,300,000 |
2.3 3rd Floor – Family Area
Optimize the layout for reduced materials and retain quality.
| Item | Quantity | Unit Cost (PHP) | Subtotal (PHP) |
|---|---|---|---|
| Layout Dividers | 1 lot | 400,000 | 400,000 |
| Lightweight Panels | 1 lot | 500,000 | 500,000 |
| Labor Costs | 1 lot | 600,000 | 600,000 |
| Subtotal | 1,500,000 |
2.4 Roof Deck
Incorporate budget-friendly roofing materials and prefabricated guest room designs.
| Item | Quantity | Unit Cost (PHP) | Subtotal (PHP) |
|---|---|---|---|
| Prefab Roofing | 1 lot | 150,000 | 150,000 |
| Structural Work | 1 lot | 450,000 | 450,000 |
| Lounge Materials | 1 lot | 150,000 | 150,000 |
| Labor Costs | 1 lot | 100,000 | 100,000 |
| Subtotal | 850,000 |
Phase 3: Finishing & Turnover
Focus on essential quality checks and minimal but effective cleaning.
| Item | Quantity | Unit Cost (PHP) | Subtotal (PHP) |
|---|---|---|---|
| Cleaning & Finishing | 1 lot | 100,000 | 100,000 |
| Final Inspections | 1 lot | 150,000 | 150,000 |
| Quality Assurance | 1 lot | 100,000 | 100,000 |
| Subtotal | 350,000 |
TOTAL PROJECT COST
| Phase | Total (PHP) |
|---|---|
| Planning & Mobilization | 400,000 |
| Construction | 3,650,000 |
| Finishing & Turnover | 350,000 |
| Grand Total | 4,400,000 |
Optional Offering
For the Home-Office Renovation and Roof Deck Extension in Indahag, CDO, JMG Construction offers labor-only project management for ₱1,540,000, equivalent to 35% of the total project cost. This covers skilled labor, site supervision, and quality assurance, ensuring efficient and high-quality execution. Clients handle material purchases while we deliver exceptional workmanship. Contact us to customize this service for your project.
KEY DIFFERENTIATORS
- Cost Savings: PHP is reduced by 1,400,000 compared to the original estimate.
- Local Materials: Prioritization of readily available resources for cost and time efficiency.
- Efficient Design: Functional yet affordable solutions without compromising structural integrity or aesthetics.
TERMS & CONDITIONS
- Payment Terms:
- 30% down payment upon contract signing.
- Balance paid in milestone-based installments.
- Timeline:
- Planning & Mobilization: 2 weeks.
- Construction: 3 months.
- Finishing & Turnover: 2 weeks.
- Warranty:
- 1-year warranty for structural integrity and workmanship.
- Exclusions:
- Value Added Tax (VAT)
- Luxury finishes and significant design changes outside the approved scope.
- Additional costs arising from client-requested alterations.
NEXT STEPS
- Approval: Confirm acceptance of this proposal by signing the document below.
- Kick-Off Meeting: Schedule a session to finalize timelines and logistics.
Client Approval:
Signature: ____________________________
Date: _________________________________

