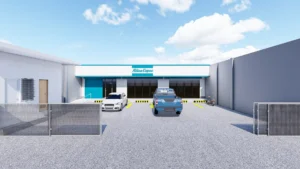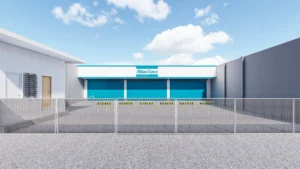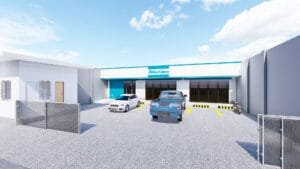- Introduction
- Office Fit-Out Trends: Lessons from the Atlas Copco Project
- Why Office Fit-Out Trends Matter in Modern Workspaces
- Top Office Fit-Out Trends in 2025
- Atlas Copco’s Approach to Office Fit-Out Trends
- JMG’s Proposal for the Atlas Copco Office Fit-Out
- Lessons Learned from the Atlas Copco Office Fit-Out
- How to Apply These Office Fit-Out Trends to Your Space
- Conclusion: Shaping the Future of Workspaces with Office Fit-Out Trends
Office Fit-Out Trends: Lessons from the Atlas Copco Project
The workspace landscape is transforming remarkably, with companies reimagining their offices to align with modern demands, employee well-being, and technological advancements. The Atlas Copco office fit-out is an inspiring example of how these trends can be effectively implemented to create dynamic and functional workspaces. This blog delves into the top office fit-out trends, lessons learned from the Atlas Copco project, and practical ways to apply these insights to your workspace.
Why Office Fit-Out Trends Matter in Modern Workspaces
In today’s fast-paced corporate environment, office design significantly impacts productivity, employee satisfaction, and organizational culture. Fit-out trends are no longer about mere aesthetics; they focus on creating environments that promote efficiency, collaboration, and innovation.
Boosting Productivity with Modern Design
Modern office layouts are designed to eliminate distractions and encourage focus. Specific design elements such as soundproofing panels, dedicated quiet zones, and strategic furniture placement help minimize noise and visual clutter. Additionally, natural lighting and neutral color palettes create a calming environment conducive to concentration. By incorporating collaboration, concentration, and relaxation zones, employees can choose spaces that align with their tasks, ultimately enhancing productivity. For example, quiet zones are ideal for deep work, while open areas foster brainstorming and creative thinking.
Reflecting Company Values Through Workspace Design
An office design speaks volumes about a company’s culture and values. For example, Atlas Copco’s workspace features industrial aesthetics highlighting their technological expertise and commitment to innovation. Elements like branded signage, open workstations for collaboration, and biophilic touches demonstrate a balance between professional excellence and employee well-being, reinforcing their global identity and employee-centric approach. For Atlas Copco, their workspace reflects innovation and industrial excellence, aligning with their global reputation as a leader in technology. A well-designed office communicates the company’s identity to employees and visitors, fostering a sense of pride and belonging.
Top Office Fit-Out Trends in 2025
The following trends reshape how companies approach office design, ensuring workplaces are functional, engaging, and future-ready.
Open Workspaces for Seamless Collaboration
Open layouts continue to dominate office designs, promoting communication and collaboration. The Atlas Copco fit-out integrates shared spaces where teams can interact and brainstorm freely, fostering creativity and teamwork. By reducing physical barriers, open workspaces encourage a culture of transparency and innovation.
Ergonomic Design Features for Employee Comfort
Employee well-being has become a top priority for companies worldwide. Ergonomic furniture such as adjustable desks, supportive chairs, and optimized lighting not only improves physical health but also enhances productivity. In the Atlas Copco project, careful attention was paid to these details, ensuring employees have a comfortable and supportive environment.
Collaborative Areas that Foster Teamwork
Dedicated zones for teamwork and informal discussions are essential in today’s workplaces. Atlas Copco’s fit-out includes breakout rooms and lounge areas for spontaneous collaboration and team-building activities. These spaces are thoughtfully positioned to complement the workflow without disrupting focused tasks.
Biophilic Design Elements
Incorporating natural elements like plants, natural light, and organic textures has gained traction. Biophilic design enhances aesthetics, improves mental well-being, and reduces stress. Atlas Copco’s office embraces this trend by maximizing natural light and incorporating greenery.
Atlas Copco’s Approach to Office Fit-Out Trends
Atlas Copco’s office fit-out is a testament to blending modern trends with its unique corporate identity. Here’s how they approached the project:
Integrating Industrial Aesthetics with Modern Functionality
Reflecting Atlas Copco’s industrial heritage, the design incorporates raw materials like metal and concrete while balancing them with sleek, modern finishes. This fusion creates a professional yet welcoming atmosphere, aligning with the company’s innovative spirit.
Sustainability in Design Choices
Eco-friendly materials and energy-efficient systems were prioritized in the project, showcasing Atlas Copco’s commitment to sustainability. From LED lighting to recycled materials, every choice was made to reduce environmental impact while maintaining quality and style.
Technology-Driven Workspace Enhancements
Technology plays a crucial role in modern offices. The Atlas Copco fit-out integrates innovative systems such as automated lighting, advanced audiovisual setups, and high-speed connectivity. These features ensure a seamless and efficient workspace that meets the demands of a tech-savvy workforce.
Flexible Layouts for a Dynamic Workforce
Flexibility is key in today’s work environments, as it allows organizations to support diverse workstyles and adapt to changing business needs. For instance, flexible layouts can accommodate individual tasks and collaborative projects, while modular furniture and movable partitions enable quick reconfigurations to meet evolving demands. This adaptability ensures the workspace remains functional and relevant, even as company priorities shift over time. Atlas Copco’s design allows for easy reconfiguration of spaces to adapt to changing team sizes and workstyles. Movable partitions, modular furniture, and multipurpose rooms enhance adaptability, ensuring the workspace remains relevant over time.



JMG’s Proposal for the Atlas Copco Office Fit-Out
Office Fit-out Construction Services offered by JMG Construction
To complement Atlas Copco’s relocation to a new commercial space in Canitoan, JMG Construction & General Merchandise prepared a detailed proposal tailored to their needs, focusing on sustainability, innovation, and employee well-being.
Budget Options
Option 1: Minimalist Budget (PHP 2,900,000)
- Focus on essential work to make the space versatile for potential tenants.
- Neutral design for broader appeal.
Option 2: Comprehensive Budget (PHP 5,000,000)
- Full upgrades targeting premium tenants.
- Modern aesthetics and advanced amenities.
Key Highlights
- Exterior Enhancements: Professional landscaping and premium signage.
- Interior Adjustments: Customized partitions, bright lighting, and energy-efficient systems.
- Bathroom Upgrades: Touchless faucets and high-end fixtures.
- Furniture and Fixtures: Modular systems and ergonomic designs.
- Technology Integration: Smart systems for lighting and HVAC control.
Timeline and Phases
- Minimalist Option: 14 weeks, including planning, construction, and final inspection.
- Comprehensive Option: 21 weeks, accommodating premium upgrades and detailed designs.
Lessons Learned from the Atlas Copco Office Fit-Out
The Atlas Copco project offers valuable insights into creating a functional and inspiring workspace. Here are some key lessons:
Customizing Workspaces for Business Needs
Every organization has unique requirements. By tailoring spaces to specific tasks, departments, and roles, Atlas Copco ensured their workspace met the diverse needs of their employees. For example, dedicated areas for engineering teams were designed to accommodate technical equipment and collaborative tasks.
Balancing Innovation and Practicality
While innovation is important, practicality should not be overlooked. Atlas Copco’s fit-out balanced cutting-edge designs with everyday functionality, creating a space that’s both stylish and practical. This balance ensures employees can work efficiently while enjoying a visually appealing environment.
Prioritizing Employee Well-Being
A focus on employee well-being can lead to significant benefits, including increased morale, reduced absenteeism, and higher productivity. By incorporating ergonomic features, wellness rooms, and biophilic elements, Atlas Copco demonstrated a commitment to their team’s health and happiness.
How to Apply These Office Fit-Out Trends to Your Space
Inspired by the Atlas Copco project? Here’s how you can incorporate these trends into your office design:
Assessing Your Workspace Needs
Start by evaluating the unique needs of your organization. Conduct surveys or workshops to understand what your employees value most in their workspace. Consider factors such as workstyles, team sizes, and company culture to guide your design decisions.
Partnering with a Professional Design Team
Professional designers bring expertise and experience to your project, ensuring the best results. Collaborate with experts who understand how to blend trends with functionality, ensuring your workspace aligns with your goals and values.
Investing in Quality Materials and Technology
High-quality materials and advanced technology can significantly enhance the longevity and functionality of your office. Invest in durable furniture, energy-efficient systems, and smart technologies to create a space that stands the test of time.
Creating a Flexible and Scalable Layout
Future-proof your office by incorporating flexible layouts that can adapt to evolving needs. Modular furniture, movable partitions, and multipurpose areas can help you make the most of your space while accommodating growth and change.
Conclusion: Shaping the Future of Workspaces with Office Fit-Out Trends
The Atlas Copco office fit-out demonstrates how companies can create workspaces that inspire, engage, and support their teams. By embracing trends like open layouts, ergonomic features, collaborative spaces, and biophilic design, you can transform your office into a hub of innovation and productivity.
With JMG Construction & General Merchandise’s tailored proposal, Atlas Copco is poised to set a benchmark for sustainable and innovative office spaces. Whether you’re planning a minor refresh or a complete overhaul, focusing on these trends will help you create a space that reflects your values, supports your employees, and sets your business up for success.

