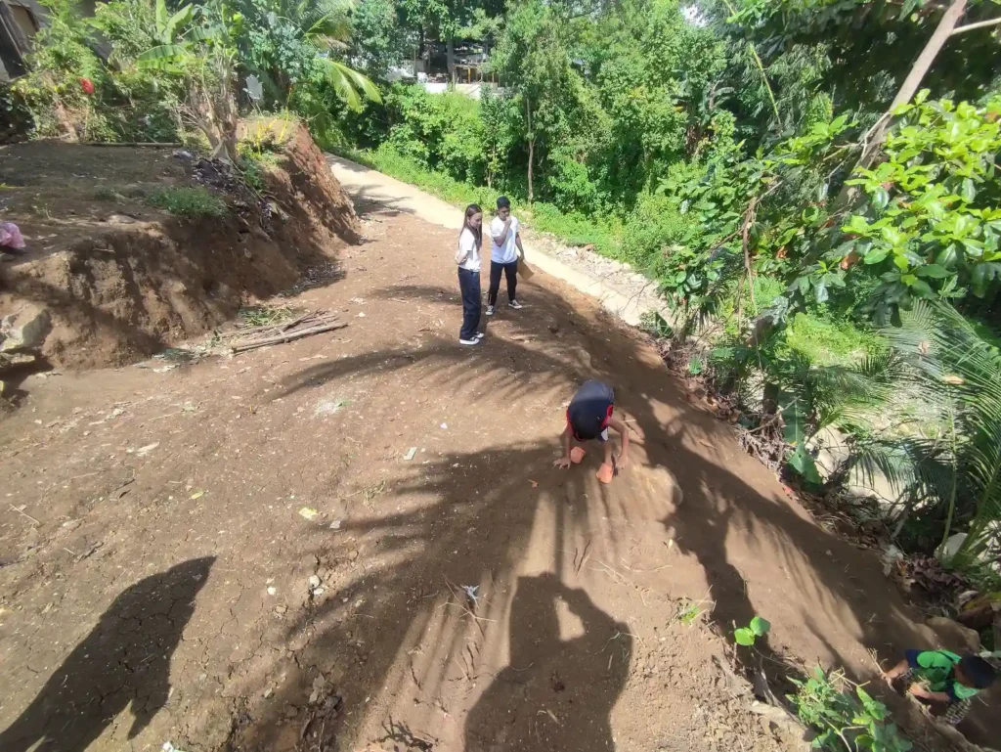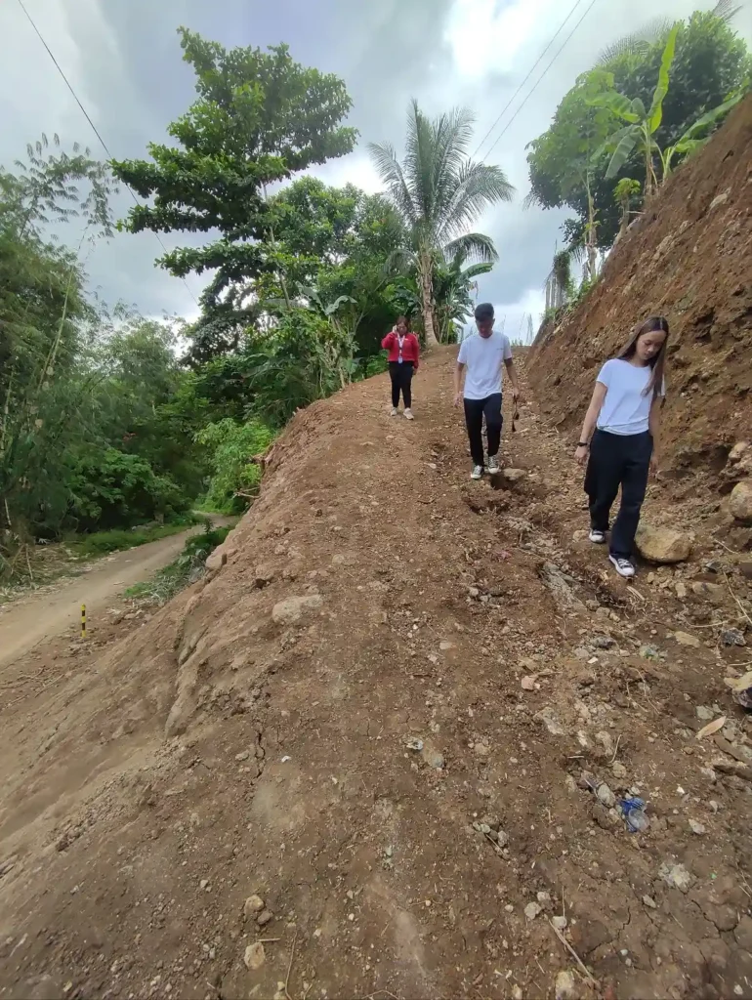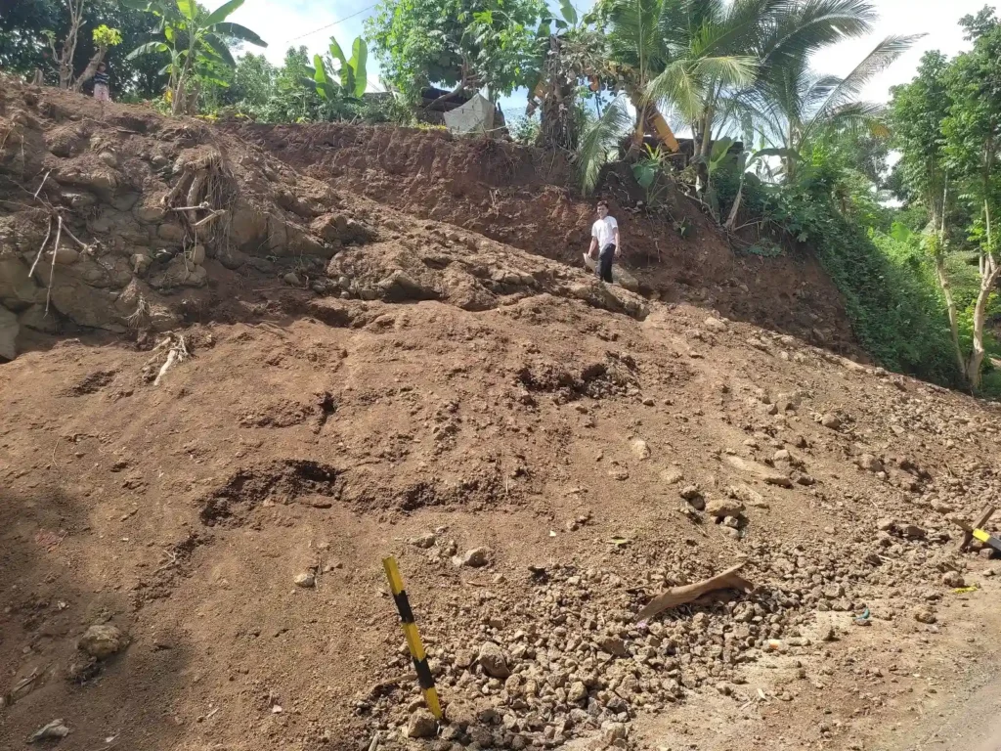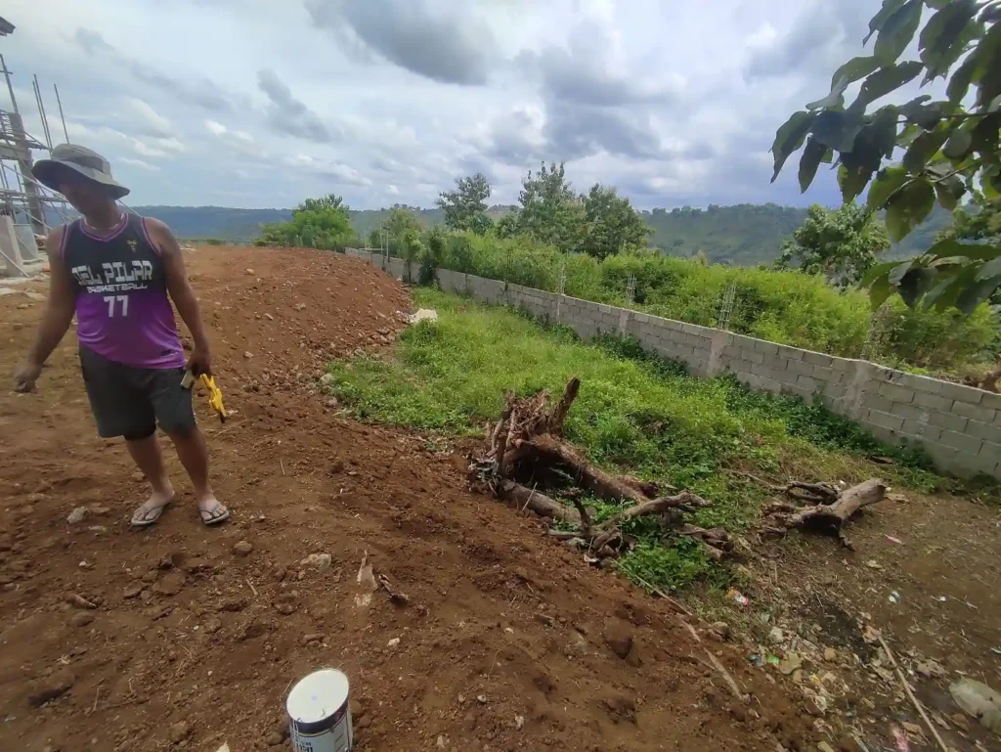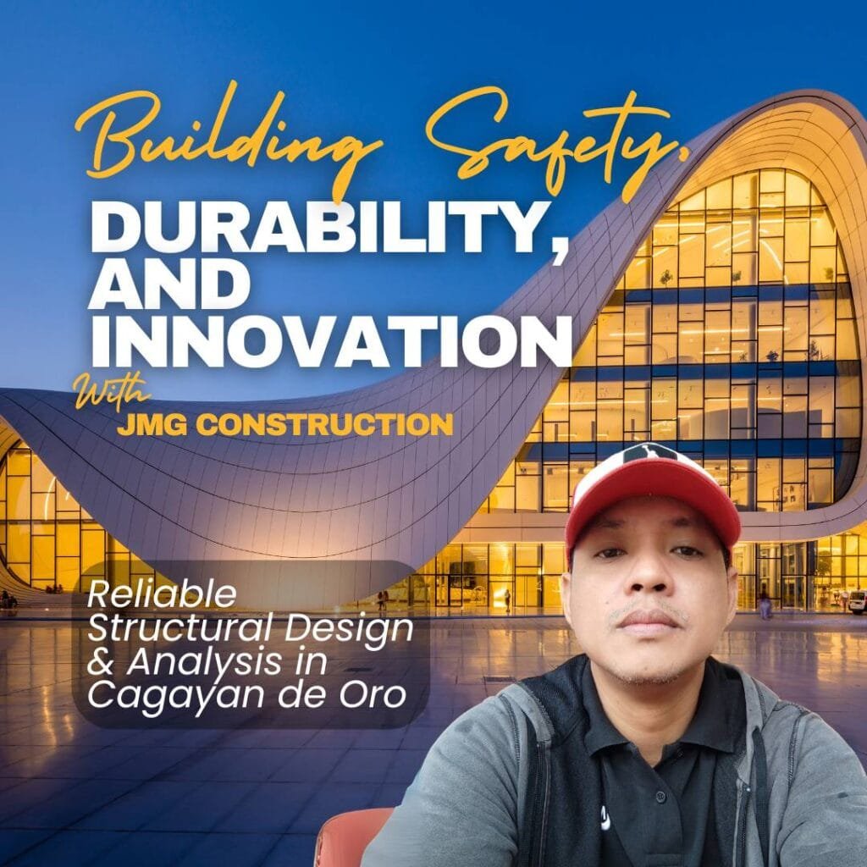Proposal for Retaining Wall Construction (Designed to Last, Built with Care)
Dear Valued Client,
Thank you for entrusting JMG Construction & General Merchandise with the opportunity to propose a solution for your retaining wall requirements in Mambuaya, Cagayan de Oro. We have meticulously analyzed the site conditions and your project goals to deliver a proposal that ensures long-lasting structural stability, cost-effectiveness, and timely execution.
1. Our Commitment
At JMG, we believe in building more than just structures; we build trust and partnerships. Your safety, satisfaction, and investment value are our top priorities. This retaining wall is more than a barrier—it’s a foundation for the safety of your property and family. With over 100+ successful projects completed, we assure you of precision, professionalism, and peace of mind throughout the project.
2. Site Condition Analysis
After an in-depth assessment of the site and project specifications, here’s what we’ve identified:
- Slope Stability Risk:
- The steep slope and loose soil require a robust retaining wall foundation.
- Potential risks of erosion or sliding during heavy rainfall.
- Optimal Design Dimensions:
- Total length: 60 meters (40m rear, 20m left).
- Height: 3 meters, with a 1.5m base width for maximum stability.
- Toe projection of 0.45m and heel projection of 1.05m to counter lateral soil pressure.
- Strategic Drainage Solution:
- Installation of weep holes and perforated pipes ensures water flow, reducing hydrostatic pressure that can compromise the wall’s integrity.
- Accessibility and Terrain Challenges:
- Proximity to a minor road may pose equipment movement challenges but is manageable within the proposed timeframe.
3. Design and Construction Methodology
Key Features:
- Foundation Preparation: Excavation and compaction tailored to uneven terrain to ensure proper load distribution.
- Reinforced Concrete (M25): Strong, durable, and capable of withstanding soil and environmental pressure.
- Efficient Drainage System: Prevents water buildup, extending the wall’s lifespan.
- Aesthetic Finish: Smooth plastering to complement the site’s natural beauty.
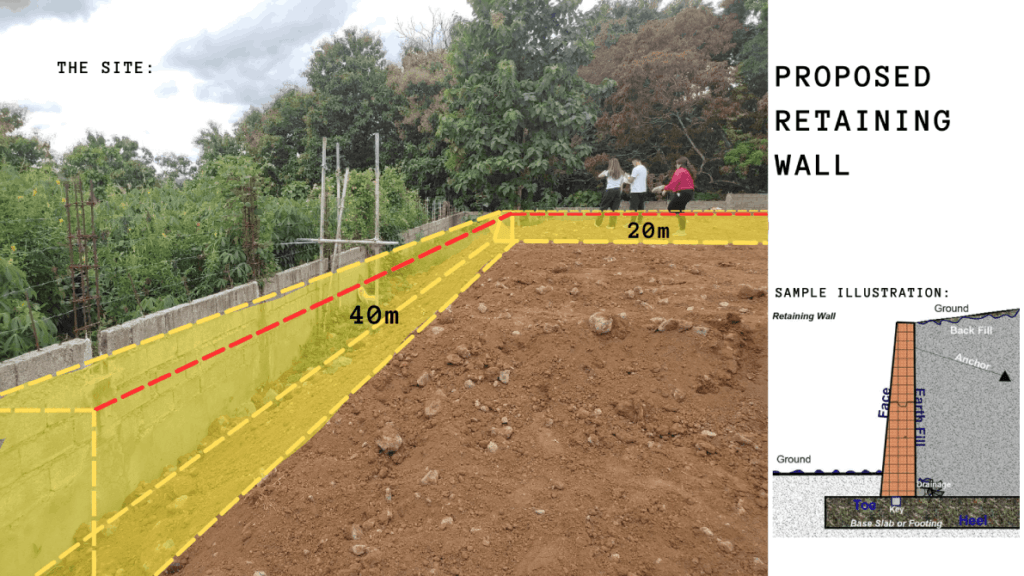
4. Cost Estimate (Detailed Breakdown)
Pre-Construction Costs:
| Item | Cost (PHP) |
| Site Inspection and Soil Testing | 25,000.00 |
| Permits and Documentation | 10,000.00 |
| Mobilization | 15,000.00 |
| Total Pre-Construction | 50,000.00 |
Construction Costs:
| Item | Quantity | Unit Cost (PHP) | Total Cost (PHP) |
| Excavation and Site Preparation | 54.0 m³ | 500 | 27,000.00 |
| Formworks and Scaffolding | 180.0 m² | 800 | 144,000.00 |
| Reinforced Concrete (M25 Mix) | 10.8 m³ | 4,500 | 48,600.00 |
| Rebars | 4,500 kg | 70 | 315,000.00 |
| Drainage Pipes (Weep Holes) | 60 m | 350 | 21,000.00 |
| Backfill and Compaction | 90.0 m³ | 300 | 27,000.00 |
| Labor Costs | 900 hours | 150 | 135,000.00 |
| Miscellaneous | Lump Sum | 20,000.00 | |
| Total Construction Costs | 737,600.00 |
Contingency (Refined):
Based on site-specific risks (e.g., soil instability, weather delays, and material wastage):
| Item | Cost (PHP) |
| Unforeseen Site Conditions | 5,000.00 |
| Material Wastage | 20,000.00 |
| Weather-Related Delays | 4,050.00 |
| Equipment Repairs | 5,000.00 |
| Total Contingency | 34,050.00 |
Grand Total
| Description | Cost (PHP) |
| Pre-Construction | 50,000.00 |
| Construction | 737,600.00 |
| Contingency | 34,050.00 |
| Total Project Cost | 821,650.00 |
5. Project Timeline
- Pre-Construction Activities: 1 Week (Soil testing, permits, mobilization)
- Construction Activities:
- Excavation, Foundation, and Drainage: 1 Week
- Wall Construction: 2–3 Weeks
- Backfill and Finishing: 1 Week
- Post-Construction: 2 Days
Estimated Duration: 5–6 Weeks
6. Why Choose JMG Construction?
- Expertise and Reliability:
With over a decade of experience, we deliver top-tier quality while ensuring cost-efficiency. - Transparent Communication:
You’ll receive regular updates, including progress photos and milestone reports, so you’re always in the loop. - Customer-Centric Approach:
We don’t just build structures; we build trust. Your concerns and feedback shape our work every step of the way. - Technology-Driven Monitoring:
We offer CCTV construction updates, so you can monitor the project in real time—even remotely.
7. Call to Action
We would be honored to bring your vision to life and ensure your property’s safety for years to come.
Let’s schedule a meeting to finalize this proposal and discuss any additional requirements. Please feel free to reach out to us at teamjmg@googlegroups.com or call 09996196855.
We look forward to working with you and turning your vision into reality!Warm regards,
Jasper Gementiza
Managing Owner
JMG Construction & General Merchandise
“We Design, We Build, We Value People”
We look forward to working with you and turning your vision into reality.
Prepared by:
Jasper Gementiza
Managing Owner
JMG Construction & General Merchandise
“At JMG Construction, we don’t just build structures—we build trust, relationships, and a future.”
