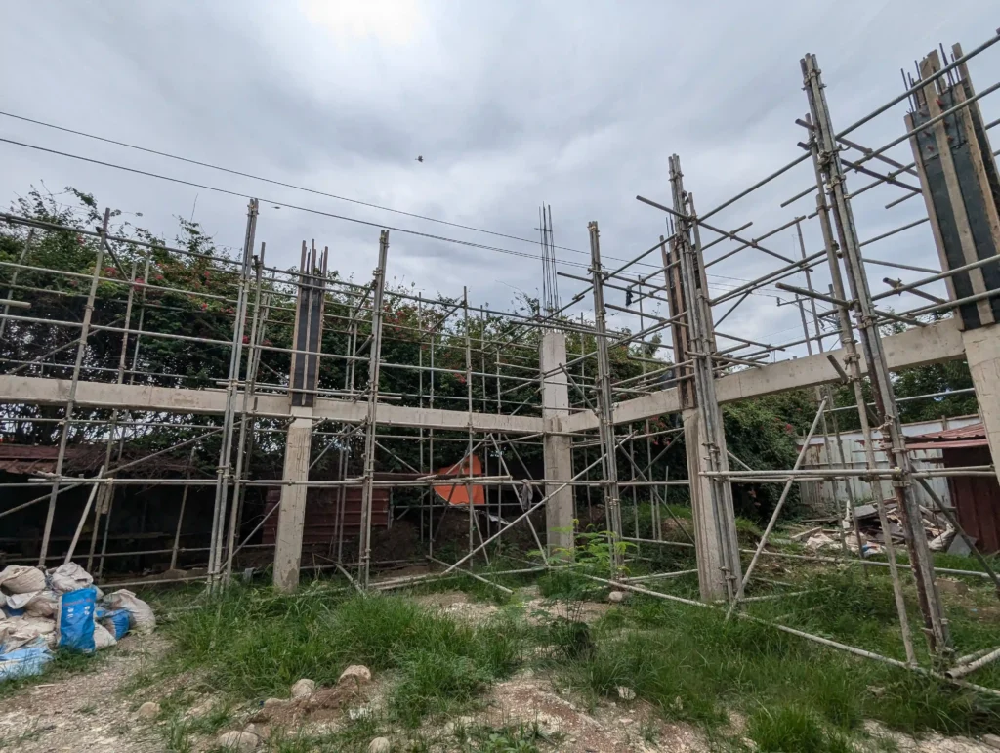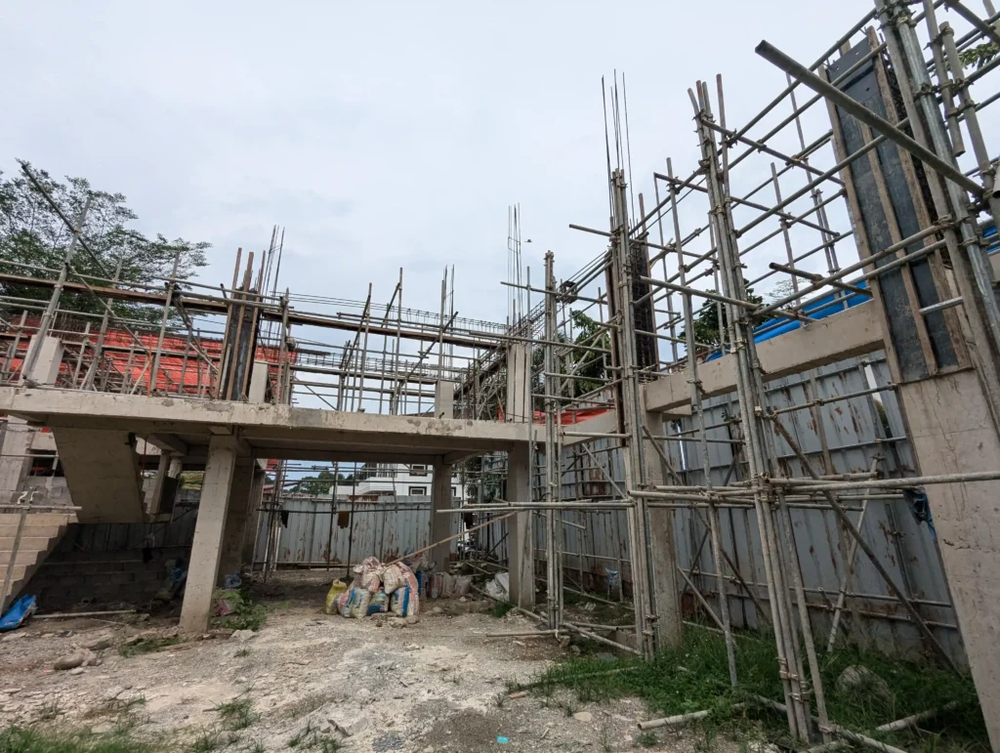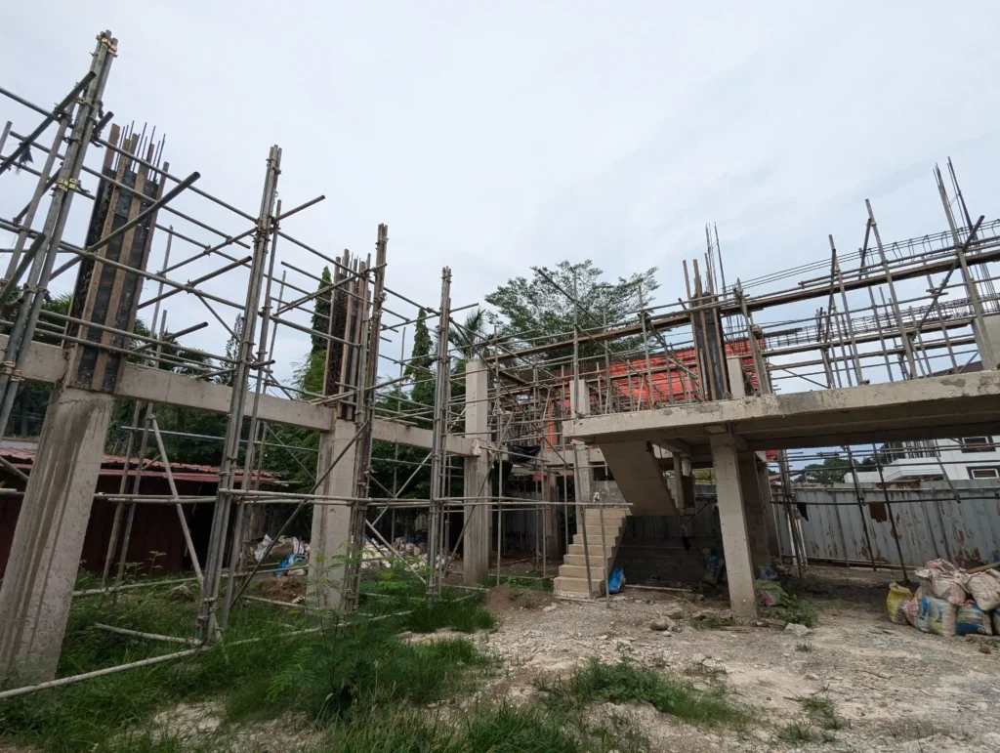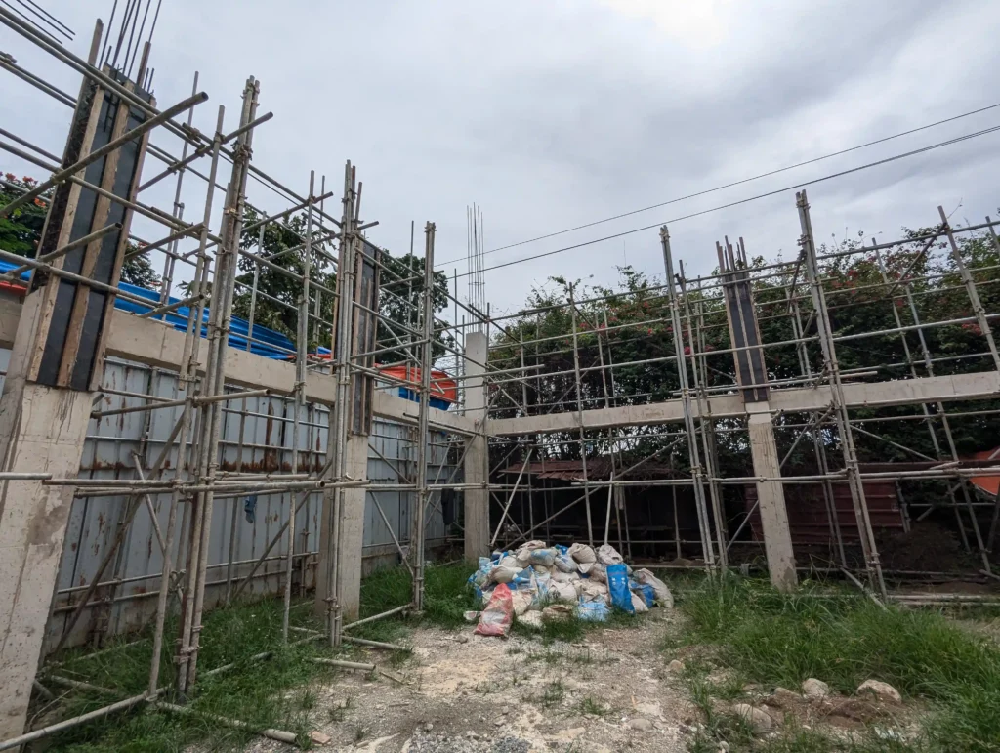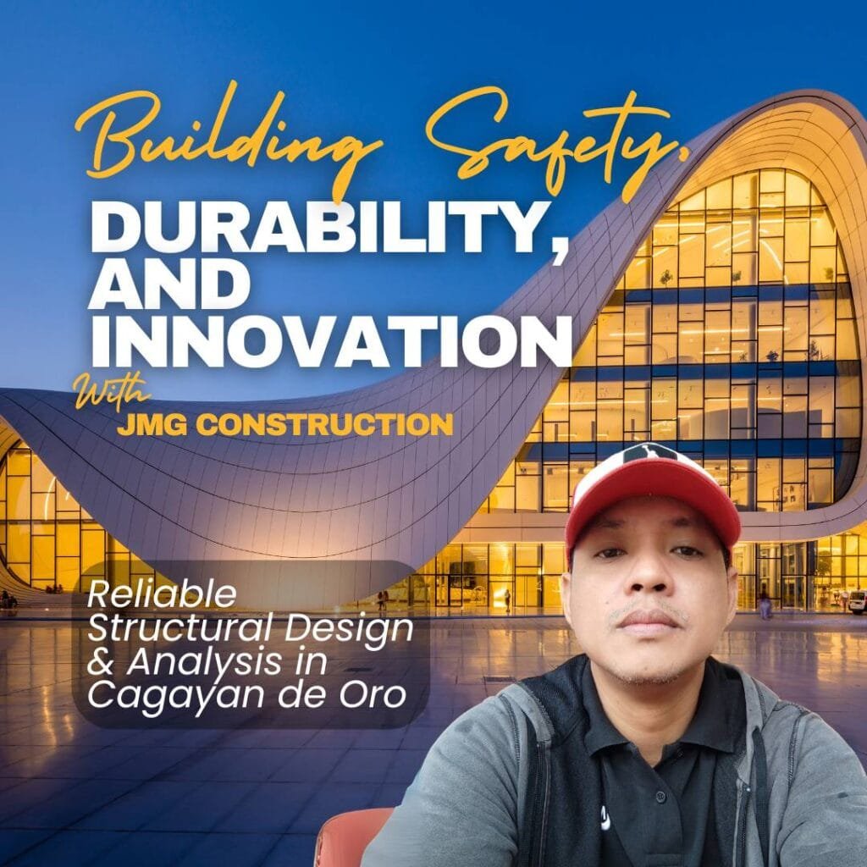Note: Additional services such as site visits or utility coordination are subject to additional costs and can be discussed upon request.
Timeline
| Milestone | Duration |
|---|---|
| Structural Review and Analysis | 7–10 working days |
| Draft Structural Design | 2 weeks from start |
| Final Submission | 4 weeks from start |
- Architectural Plans:
- Floor Plans, Elevations, and Sectional Drawings.
- Soil Testing Report (if available):
- If not available, default soil bearing capacity assumptions will be used.
- Project Details:
- Unique structural features such as swimming pools, cantilevered sections, and mezzanines.
- Client Input:
- Any specific requirements or preferences to be incorporated into the design.
- Conduct Soil Testing or Previous Soil Report
- Verifies soil bearing capacity and analyzes the existing foundation design.
- Coordination with the Architect
- This is a flexible section where you can share anything you want. It could be details or some information about feature two.
- Regular Updates
- This is a flexible section where you can share anything you want. It could be details or some information about feature three.
We look forward to working with you and turning your vision into reality.
Prepared by:
Jasper Gementiza
Managing Owner
JMG Construction & General Merchandise
“At JMG Construction, we don’t just build structures—we build trust, relationships, and a future.”


