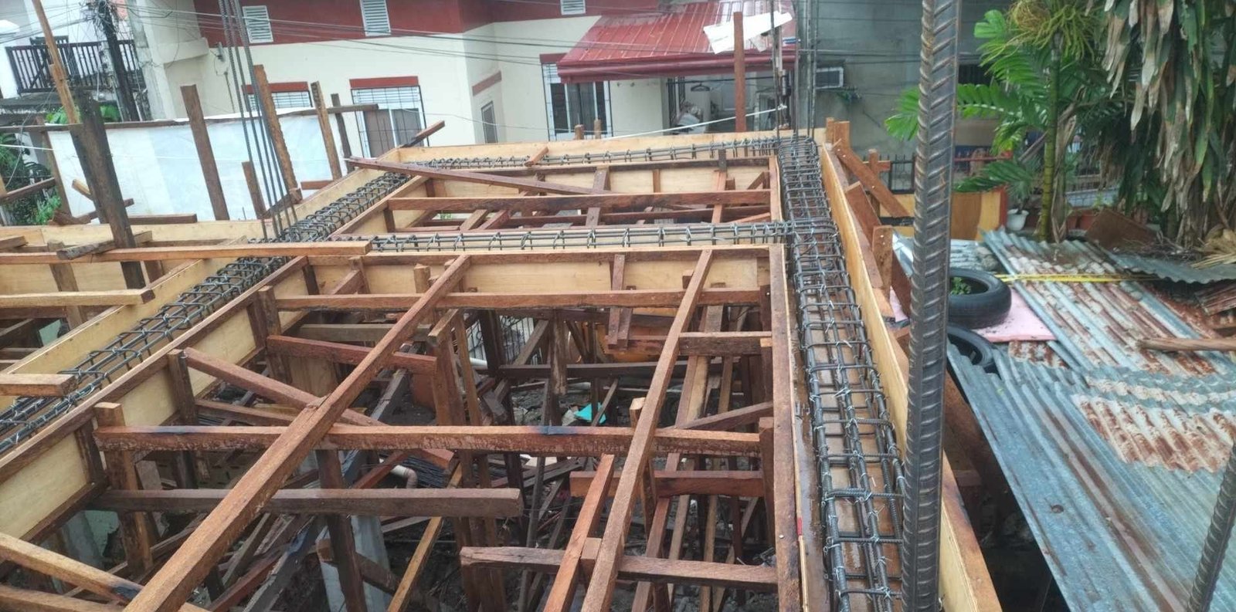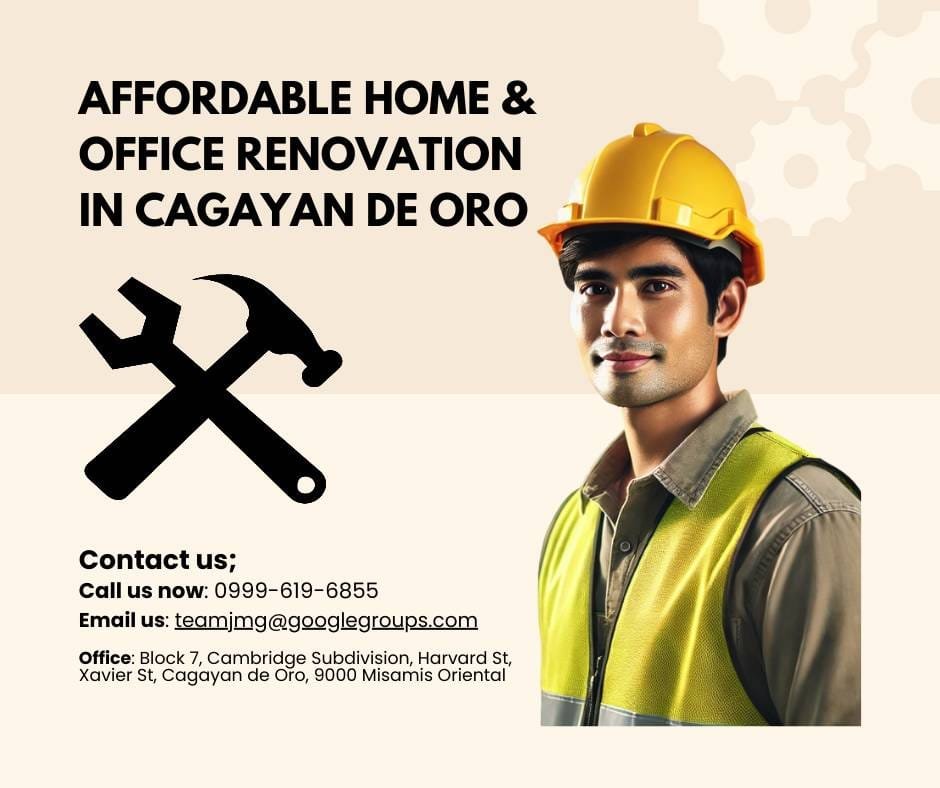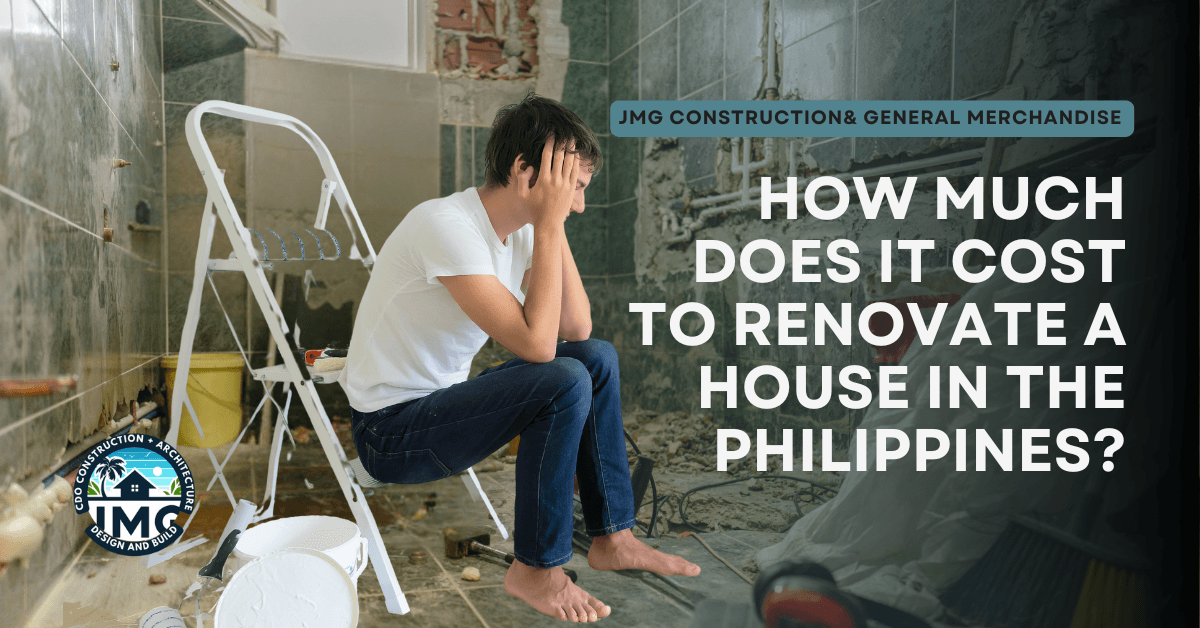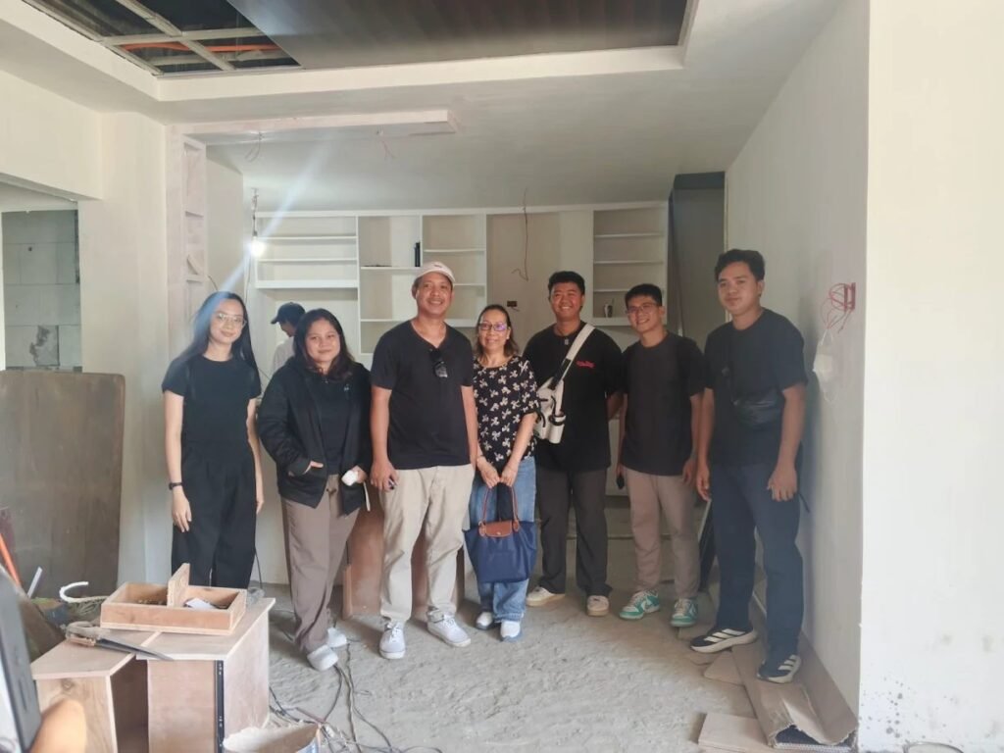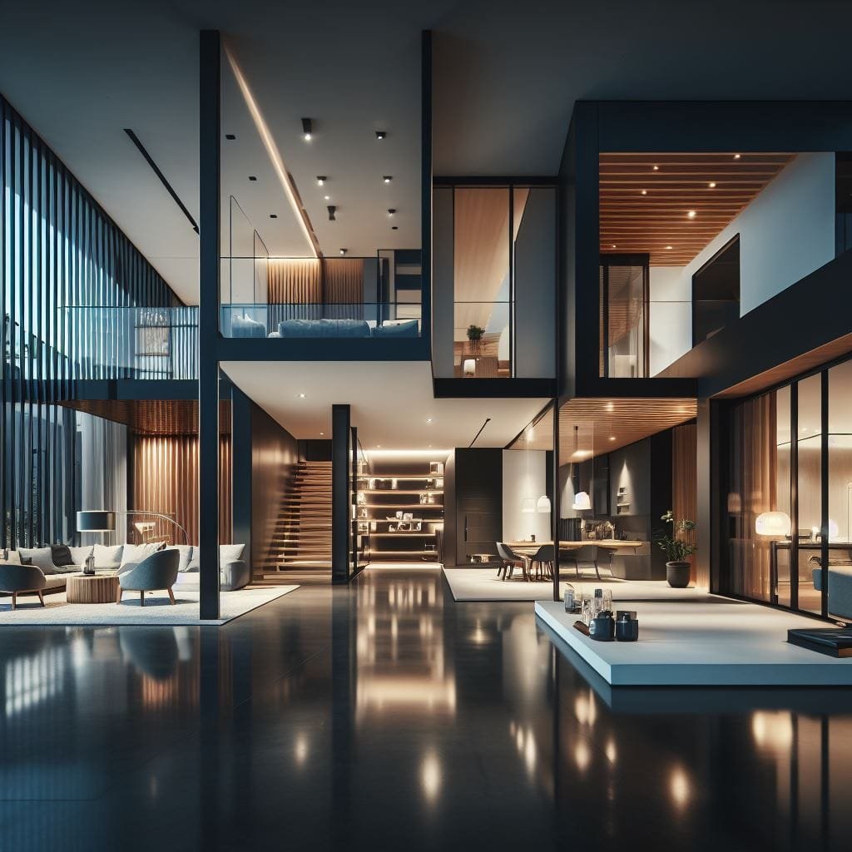JMG Design & Build
Interactive Project Proposal for Ms. Annie Golez
October 3, 2025
Project Overview
Interactive Cost Estimator
Adjust the floor area and select a finish level to see how it impacts the project cost in real-time. This tool is designed to help you explore different scenarios and find a budget that works for you.
Select Finish Level
Estimated Cost Breakdown
Scope of Services
This section details the services included in each phase of the project. The construction scope will update based on your selected finish level in the calculator above.
- Architectural Design & Planning: Development of detailed floor plans, creation of 3D perspectives, and preparation of all necessary signed and sealed documents for permit application.
- Building Permit Processing: Full handling of applications with the local government (Office of the Building Official), including necessary follow-ups.
Project Timeline
Phase 1: Design & Permitting
Approximately 4-6 weeks
Phase 2: Construction
Approximately 4-6 months
Next Steps & Flexible Terms
Flexible Terms
- ✓Staggered Payments: A progressive billing plan tied to project milestones.
- ✓Phased Construction: Option to build in phases to align with your financial capacity.
- ✓Value Engineering: Suggestions for cost-efficient material alternatives.
Your Next Steps
- Review and Feedback: We are happy to schedule a call to discuss this proposal.
- Proposal Acceptance: If favorable, we can proceed with a formal service agreement.
- Project Commencement: Upon signing, we will begin the architectural design phase.
JMG Design – Build
- JMG CONSTRUCTION AND GENERAL MERCHANDISE
- Cagayan de Oro City, Misamis Oriental
- engr@jaspergementiza.com | 0999 619 6855
PROPOSAL FOR DESIGN AND CONSTRUCTION SERVICES
- Date: October 2, 2025
- Client: Ms. Annie Golez
- Contact: 09368213589
- Project Location: Bugo, Cagayan de Oro City
Subject: Proposal for a Proposed Two-Story Residential Building
Dear Ms. Golez,
Thank you for considering JMG Design-Build for your new two-story residence. It was a pleasure discussing your vision, and we are excited about the possibility of bringing it to life. This proposal outlines a clear path forward, including a detailed scope of services and a transparent cost estimate designed to align with your goal of assessing budget feasibility. Our primary commitment is to partner with you, blending our professional expertise with your personal vision to create a home that not only meets your aspirations but is also built on a sound and manageable financial plan.
1.0 Project Understanding
This proposal is based on the construction of a new two-story residential building on your 177 sqm lot located in Bugo. As per your request, the primary focus of this initial estimate is a “bare structure.” This foundational approach allows you to secure the essential structural elements of your home first, providing a clear and accurate baseline for budget planning before proceeding with interior and exterior finishes.
For this preliminary estimate, we have assumed a Total Floor Area (TFA) of approximately 200 sqm. This figure represents a practical and spacious layout for a two-story home on your lot size. The final, precise floor area and dimensions will be collaboratively determined and finalized during the detailed architectural design phase.
2.0 Scope of Services
We offer a comprehensive design-and-build service to ensure a seamless, coordinated, and efficient process from the initial concept to completion. The project will be structured in two main phases:
Phase 1: Pre-Construction (Design & Permitting)
- Architectural Design & Planning:
- Development of detailed floor plans and layouts based on your functional requirements, lifestyle needs, and aesthetic preferences. This is a collaborative process focused on optimizing space, flow, and natural light.
- Creation of 3D perspectives and realistic architectural renderings, allowing you to visualize and refine your home’s design with confidence before construction begins. These visuals are crucial for making informed decisions on layouts and exterior appeal.
- Preparation of all necessary signed and sealed architectural and engineering documents required for a successful building permit application.
- Building Permit Processing:
- Complete processing and diligent handling of all applications with the local government (Office of the Building Official), including all necessary submissions and follow-ups to ensure a timely approval.
Phase 2: Construction
- Economy Package (Bare Structure): This package includes the core structural components of the building, creating a robust framework ready for the next stage of finishing. The scope includes:
- General Requirements & Preliminaries (site setup, temporary facilities, safety protocols).
- Earthworks (foundation excavation and proper backfilling).
- Structural Works (foundations, columns, beams, and slabs using high-quality concrete, reinforcing steel bars, and professional formworks).
- Roof Framing and Truss Works to secure the structural shell.
- Basic Finish Package (Optional Upgrade): This popular option includes all work in the Economy Package plus all the essential architectural finishes needed to make the home fully functional and move-in ready. While a detailed scope will be specified later, this typically includes basic tiling, interior and exterior painting, standard doors and windows, and essential plumbing and electrical fixtures. A complete Bill of Quantities will be provided upon finalization of the architectural plans.
3.0 Investment Summary & Options
The following estimate is provided for budgeting and planning purposes. All figures are in Philippine Pesos (PHP).
| Item Description | Details | Estimated Cost |
| Phase 1: Pre-Construction Fees | ||
| Architectural Design Fee | ₱600/sqm x 200 sqm (assumed) | ₱120,000.00 |
| Full Permit Processing Fee | Flat Rate (exclusive of gov’t fees) | ₱15,000.00 |
| Subtotal (Phase 1) | ₱135,000.00 | |
| Phase 2: Construction Cost | ||
| Option A: Economy Package | ₱20,000/sqm x 200 sqm (assumed) | ₱4,000,000.00 |
| Option B: Basic Finish | ₱25,000 – ₱28,000/sqm x 200 sqm | ₱5,000,000.00 – ₱5,600,000.00 |
Total Estimated Project Investment:
- With Economy Package: ~₱4,135,000.00
- With Basic Finish: ~₱5,135,000.00 to ₱5,735,000.00
Disclaimer: This is a preliminary estimate based on current material costs and the assumed scope of work. The final price is subject to change based on the final, approved design, specific material selections, unforeseen site conditions, and any client-initiated changes during the construction process.
4.0 Project Timeline
- Phase 1 (Design & Permitting): We allocate approximately 4-6 weeks for this phase, a timeline that is dependent mainly on timely client feedback and the processing speed of the local government office.
- Phase 2 (Construction): A standard two-story residence of this size typically requires 4-6 months for completion under normal conditions. A detailed Gantt chart and construction schedule will be provided prior to work commencing, serving as our roadmap for tracking milestones and ensuring timely progress.
5.0 Flexible Terms
We understand the importance of budget management and financial peace of mind. To support this, we are pleased to offer:
- Staggered Payment Schedules: A progressive billing plan that is directly tied to tangible project milestones and completion percentages. This ensures you only pay for work that has been demonstrably accomplished on-site.
- Phased Construction Planning: We offer the option to build in distinct phases, allowing for better alignment with your financial capacity. For example, we can focus on completing the essential structure first, with finishing work scheduled for a later stage as your budget allows.
6.0 Next Steps
This is a collaborative process where we leverage our industry expertise to suggest cost-efficient material alternatives that offer the best balance of cost, durability, and aesthetics without ever compromising structural integrity or safety. We will proceed with a formal service agreement.
- Take the time to start the project: After signing the agreement, we will clarify any questions or begin the detailed architectural design.
We are confident that we can deliver a high-quality home that you and your family will cherish. We look forward to discussing this proposal with you at your convenience and answering any questions you may have.
Sincerely,
- JMG Design – Build
- engr@jaspergementiza.com


