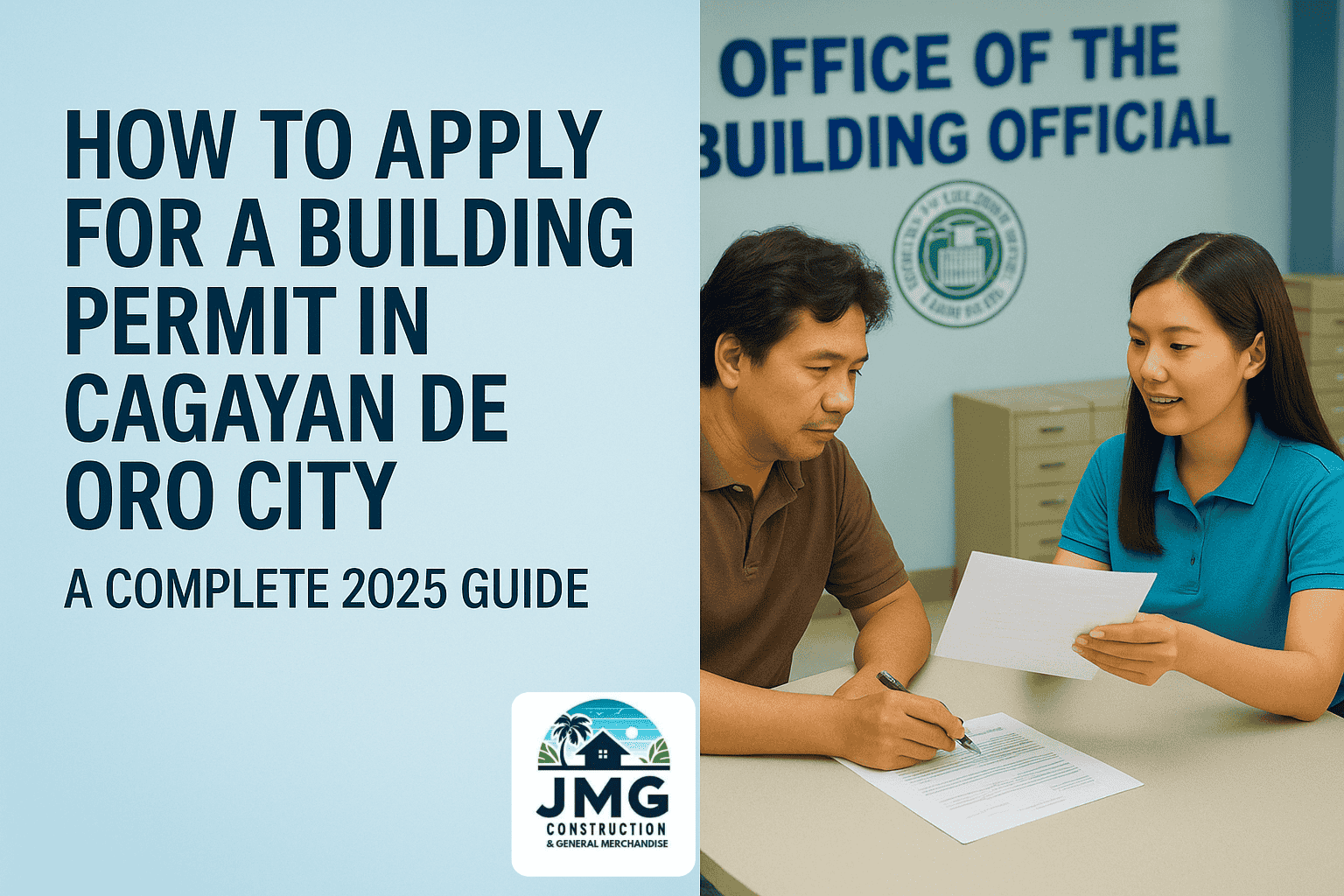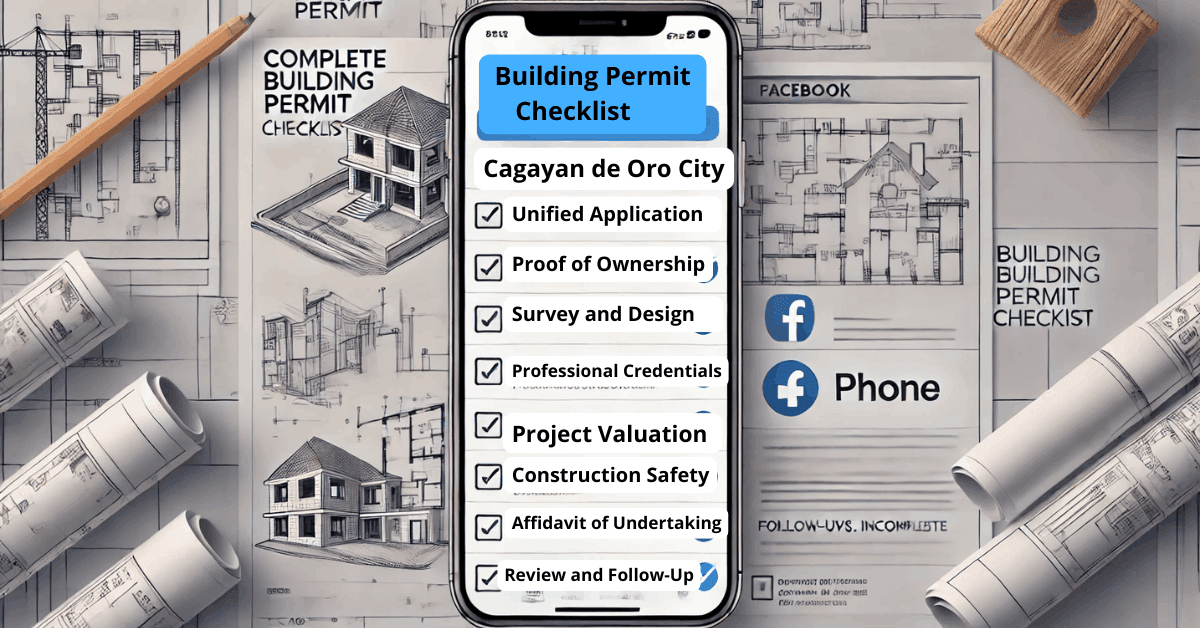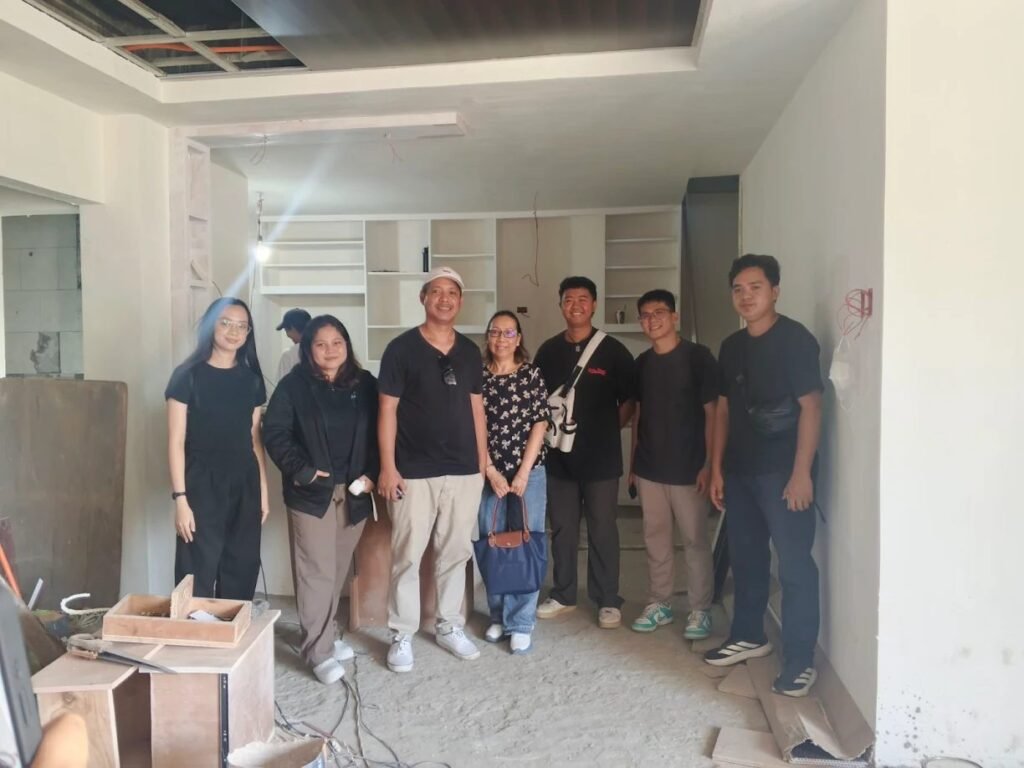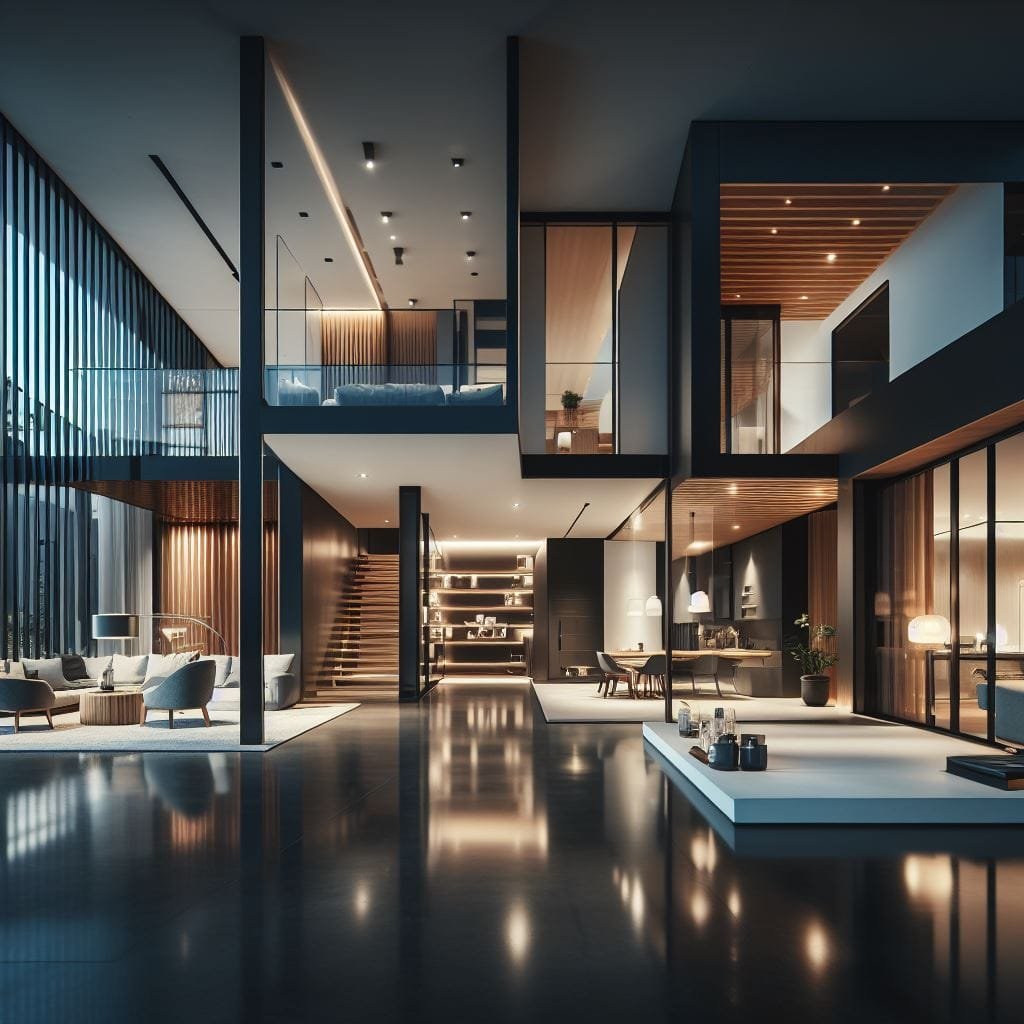JMG ARCHITECTS in 📍Cagayand de Oro City
Captivating Two-Story Home with Carport
Design & Aesthetics
- Sleek Modern Design: The home features clean lines, a balanced facade, and a harmonious combination of materials and colors, exuding sophistication and warmth.
- Customizable Interiors: While the design sets a strong foundation, there’s always room for personalization. Work closely with the architect to tailor the interiors to your unique style and needs.

Functionality & Lifestyle
- Convenient Carport: A spacious, covered carport ensures your vehicle stays protected from the elements and provides seamless access to your home—perfect for rainy days!
- Functional Layout for Daily Living: The thoughtful design ensures effortless movement between spaces, with an open-concept living and dining area promoting interaction. The well-placed kitchen enhances efficiency, while designated storage areas keep your home organized and clutter-free.
- Flexible Spaces: The layout includes adaptable areas that can serve multiple functions, such as a home office, playroom, or guest room—allowing the home to evolve with your needs.
- Private & Serene Bedrooms: The second-floor layout prioritizes comfort and privacy, featuring well-appointed bedrooms, a master suite with a walk-in closet, and a balcony that offers a peaceful retreat.
- Prime Location: Situated in Cagayan de Oro, this home offers a peaceful residential setting with convenient access to urban essentials—giving you the best of both worlds.
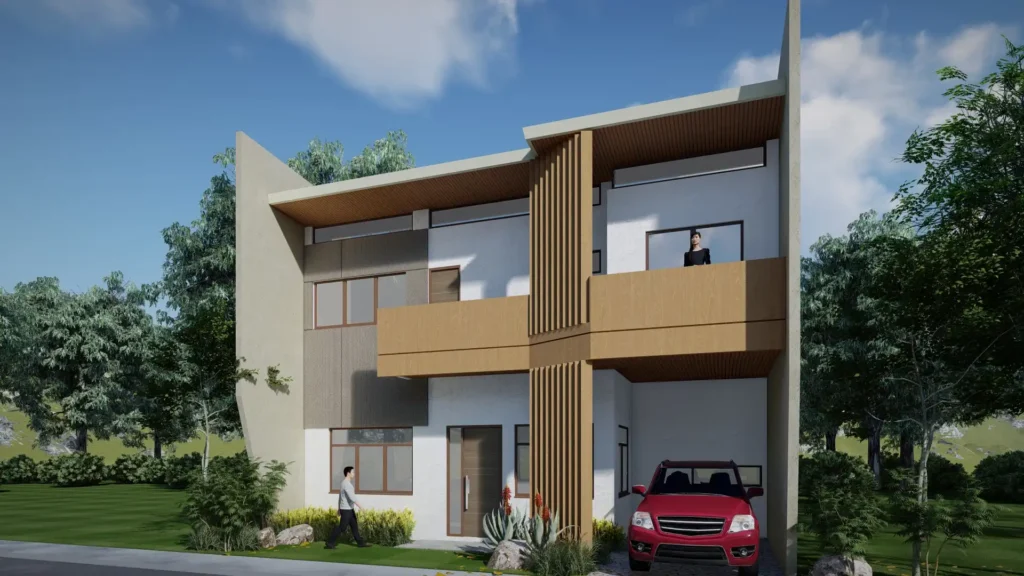
✔ Ground Floor:
This level is designed for seamless interaction. It features an open-plan living area, dining space, kitchen, and guest toilet. The innovative layout enhances natural light and ventilation, making it bright and airy.
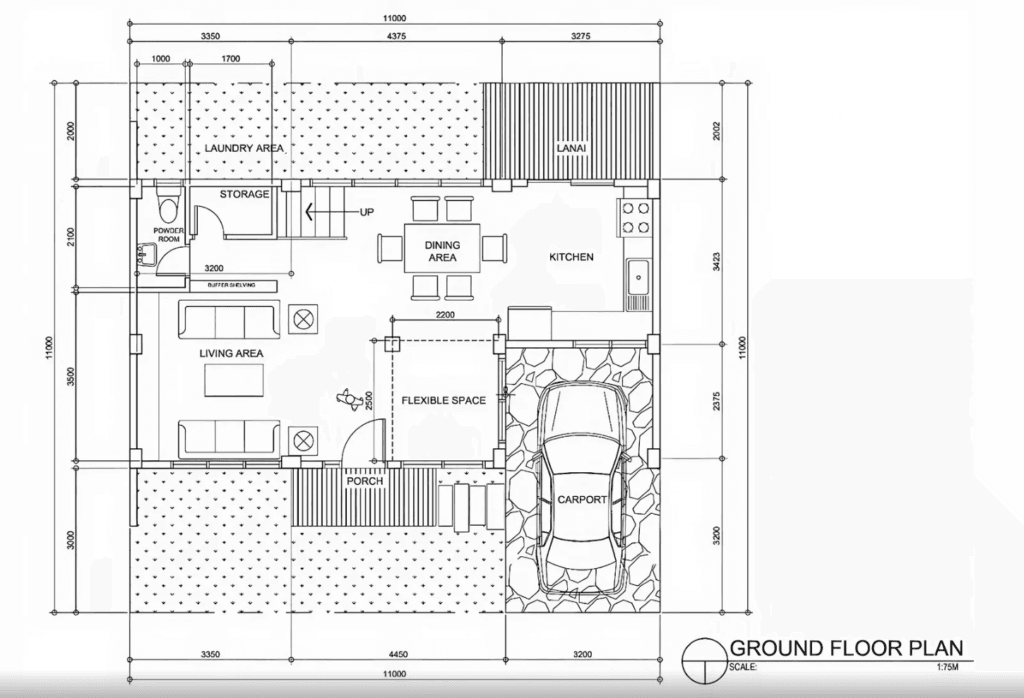
✔ Second Floor:
The private retreat of the home, with well-appointed bedrooms and bathrooms. This layout ensures privacy and tranquility, creating a sanctuary for restful nights and relaxed mornings.




