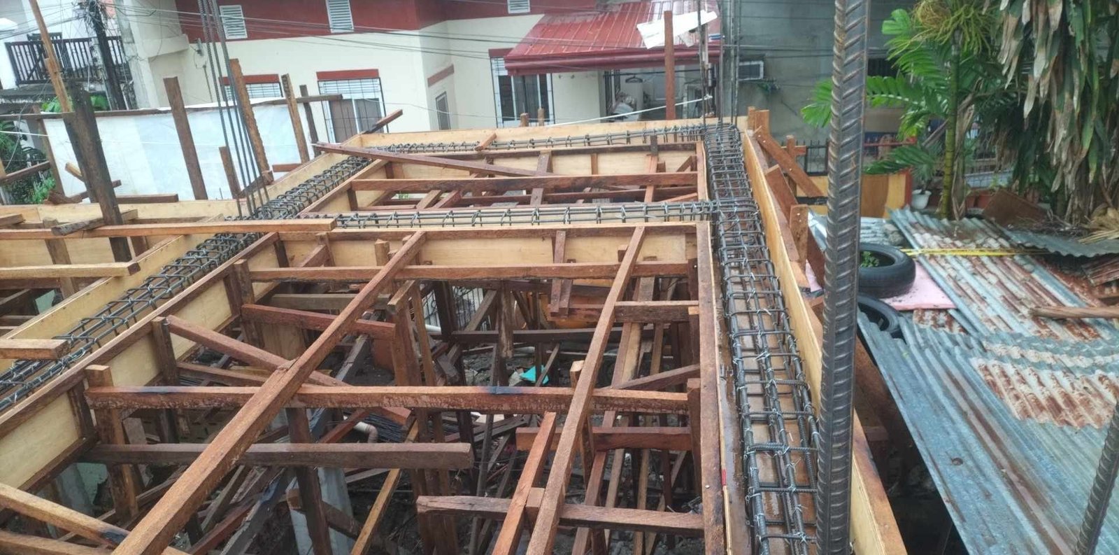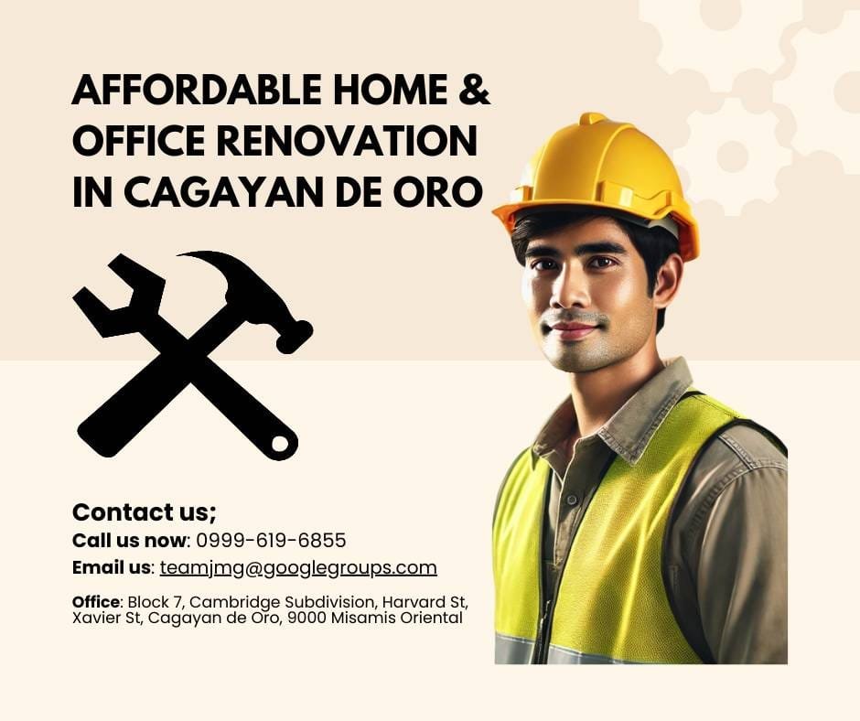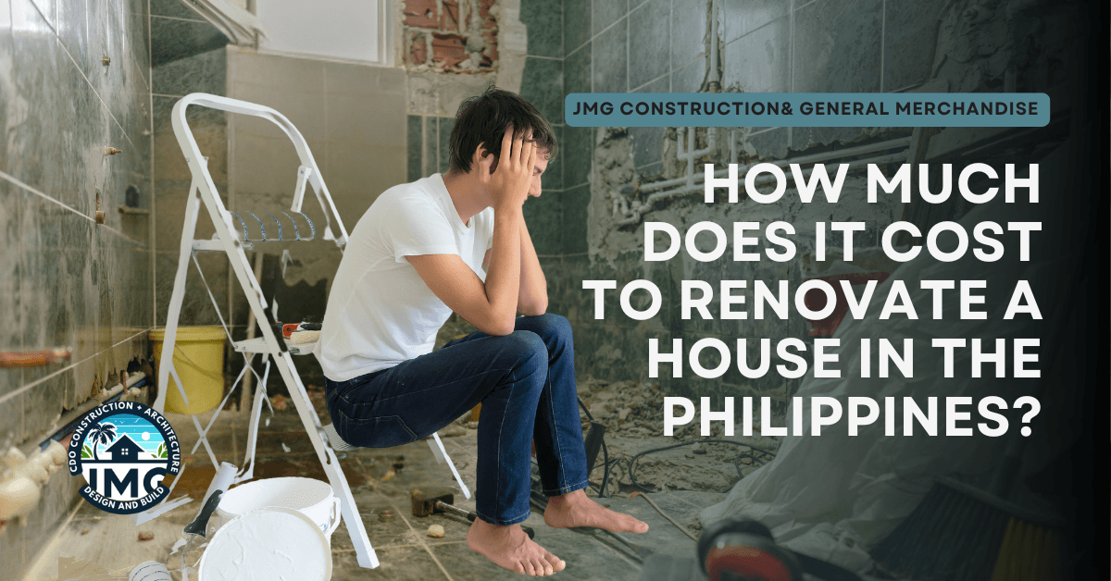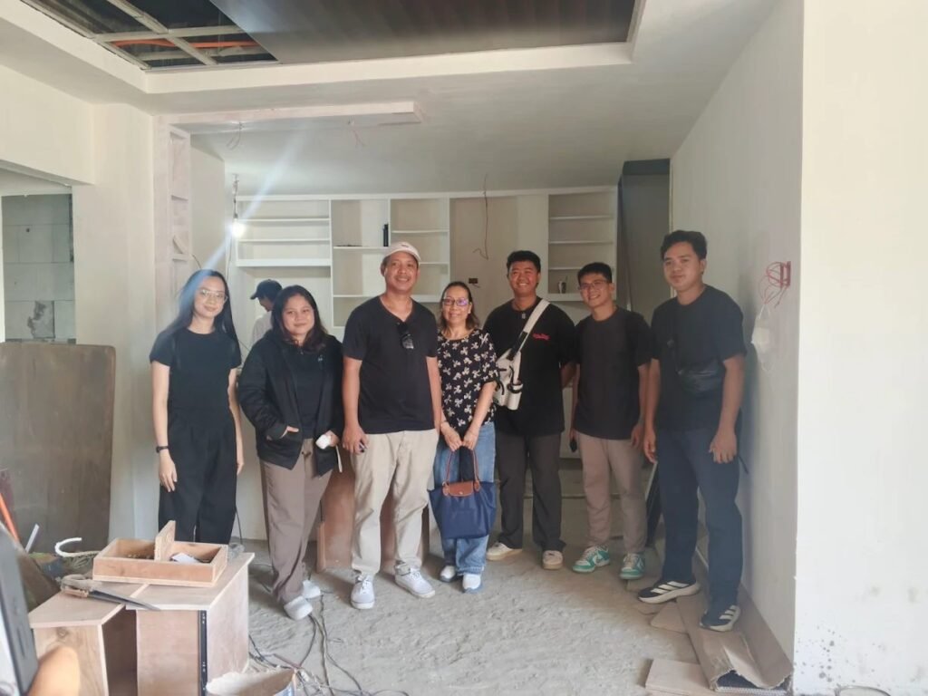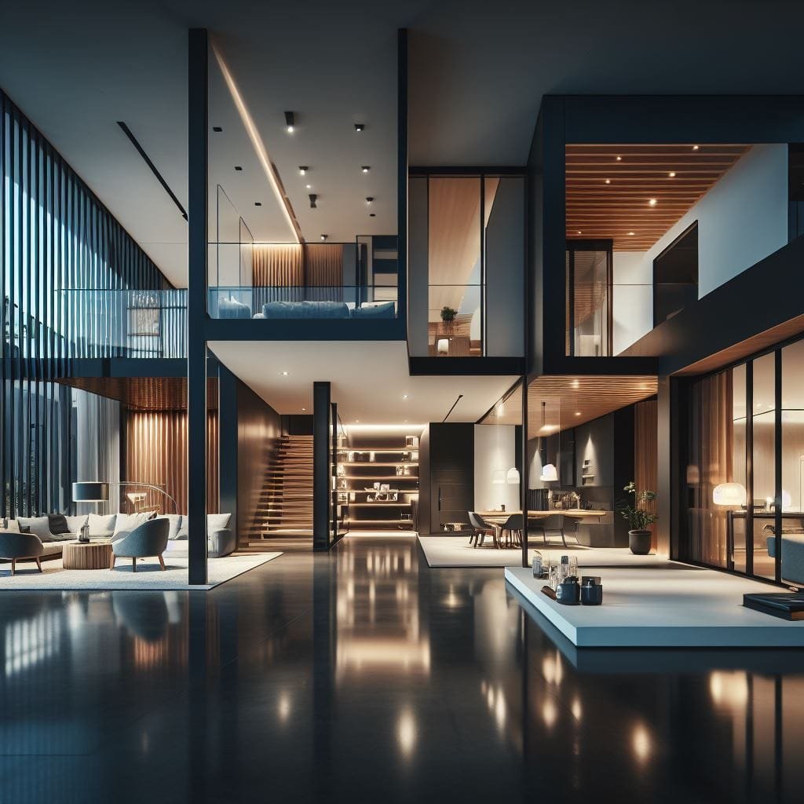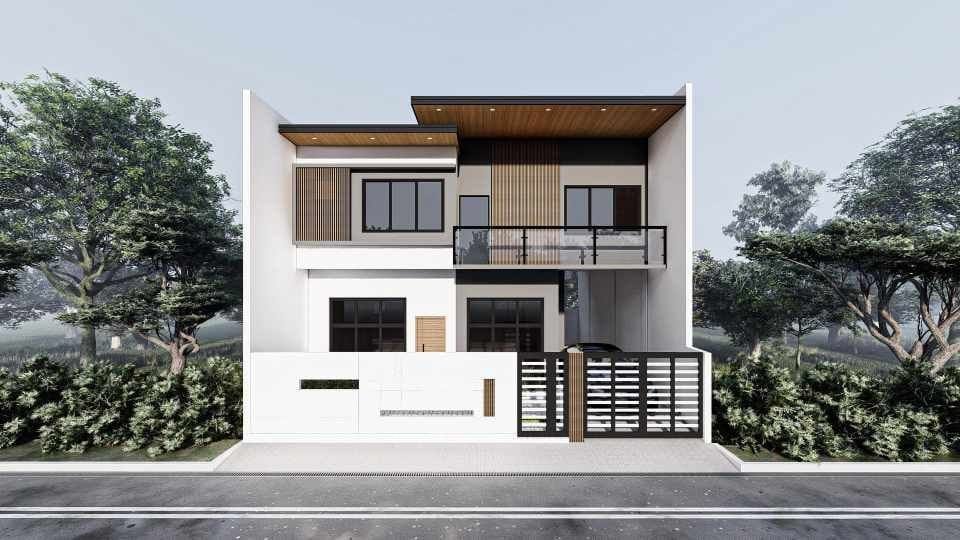
Introduction
The Montana Vista Uptown Project by JMG Construction & General Merchandise takes another exciting leap forward. In our latest client meeting held on April 2, 2025, we finalized the architectural layout, clarified the construction budget, and aligned expectations for Allan and Annabelle’s future home in Lumbia, Cagayan de Oro. This blog post highlights the key moments of the meeting and outlines the next steps toward making their dream home a reality.
What Happened During the Montana Vista Uptown Project Meeting?
The meeting was conducted via Google Meet at 8:00 PM with both clients present, alongside our core team: Architect Robinson, Engineer Jasper, and our design and estimating support staff.
Key Highlights:
- Presentation of the final two-storey layout
- Integration of Singaporean design inspiration
- Walkthrough of each space—living room, bedrooms, CRs, and circulation flow
- Real-time client feedback on ventilation, lighting, and material preferences
Final Design Revisions for the Montana Vista Uptown Project
Following the walkthrough, the clients requested a few thoughtful updates to improve comfort and airflow:
- A larger window for the master CR to enhance ventilation
- Adjusted stair window placement to improve cross-breeze circulation
- Clarification on the use of glass stairs and sliding door access to the parking area
The revised drawings are now being finalized and will be shared in PDF format during the next April 7, 2025, meeting.
Construction Cost and Budget Confirmation
The project’s build rate was finalized at ₱28,000 per square meter, reflecting enhanced finishes and upgraded materials inspired by Singaporean-style architecture. The previous rate of ₱25,000/sqm only applied to bare structural work, which no longer applies to the refined design direction.
✅ Notably, Allan and Annabelle confirmed they will fund the project from personal savings earned abroad—no Pag-IBIG financing is needed, simplifying the process even further.
For context, this rate remains competitive within the CDO market, considering the upgraded finishes and complete design-build approach offered by JMG.
Permit Checklist for the Montana Vista Uptown Project
Client and contractor responsibilities were reviewed in detail to streamline the process.
Client Responsibilities:
- Certified true copy of Transfer Certificate of Title (TCT)
- Updated Tax Declaration and Real Property Tax Clearance
- Barangay Clearance
- Sketch plan and valid identification (Singapore ID)
- Any applicable legal documents (e.g., SPA, Deed of Sale)
JMG Construction Responsibilities:
- Signed and sealed plans (Architectural, Structural, MEPFS)
- Zoning & Locational Clearances
- Building & Demolition Permit applications
- Construction Safety & Health Program (CSHP)
- Bill of Materials, Specifications, and Technical Documents
📌 Permit processing will take approximately 1 to 2 months. To avoid delays, we recommend reporting any design changes early.
Next Steps and Target Completion
With the final design nearly locked in, here’s a quick timeline overview:
- April 7, 2025: Presentation of revised plans and final scope
- May–June 2025: Permit approvals, site clearing, and demolition
- June–December 2025: Construction phase (5–6 months estimated)
- Q4 2025: Final turnover of the Montana Vista Uptown Project
Clients will receive WhatsApp, including milestone photos. In addition, CCTV monitoring will allow real-time visibility of site progress, ensuring peace of mind throughout the construction period.
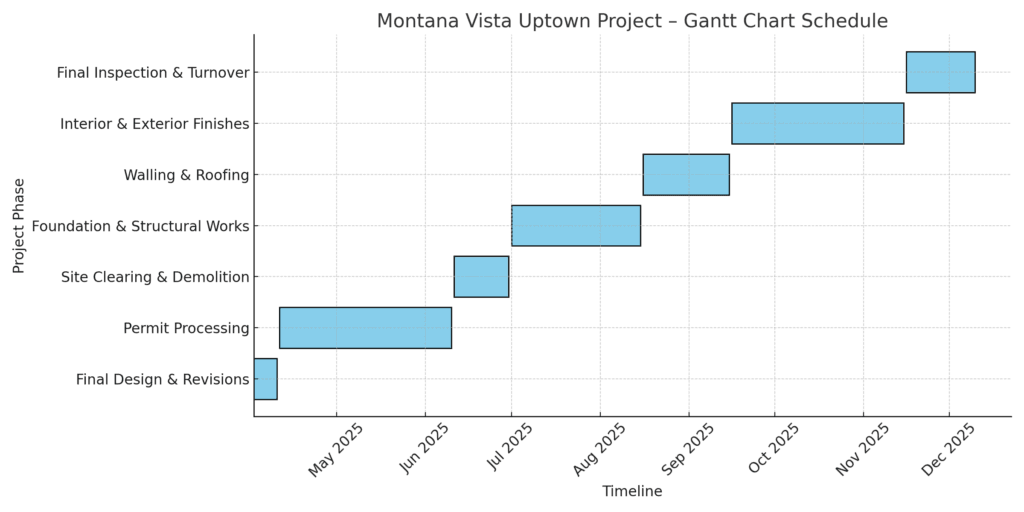
Final Thoughts
At JMG Construction & General Merchandise, we take pride in turning visions into reality through detailed planning, transparent processes, and client-first communication. The Montana Vista Uptown Project is another example of our dedication to building homes that reflect quality, comfort, and style.
If you plan to build in Cagayan de Oro or Misamis Oriental, explore our services or view our latest projects to see how we can help bring your dream home to life. Contact us today for a free consultation.
📞 0999-619-6855
✉️ teamjmg@googlegroups.com
📍 Block 7, Cambridge Subdivision, Harvard St, CDO
We Design. We Build. We Value People.
Stay tuned for more updates on this project in the coming weeks! To receive real-time progress, follow us on Facebook or subscribe to our newsletter through our website.


