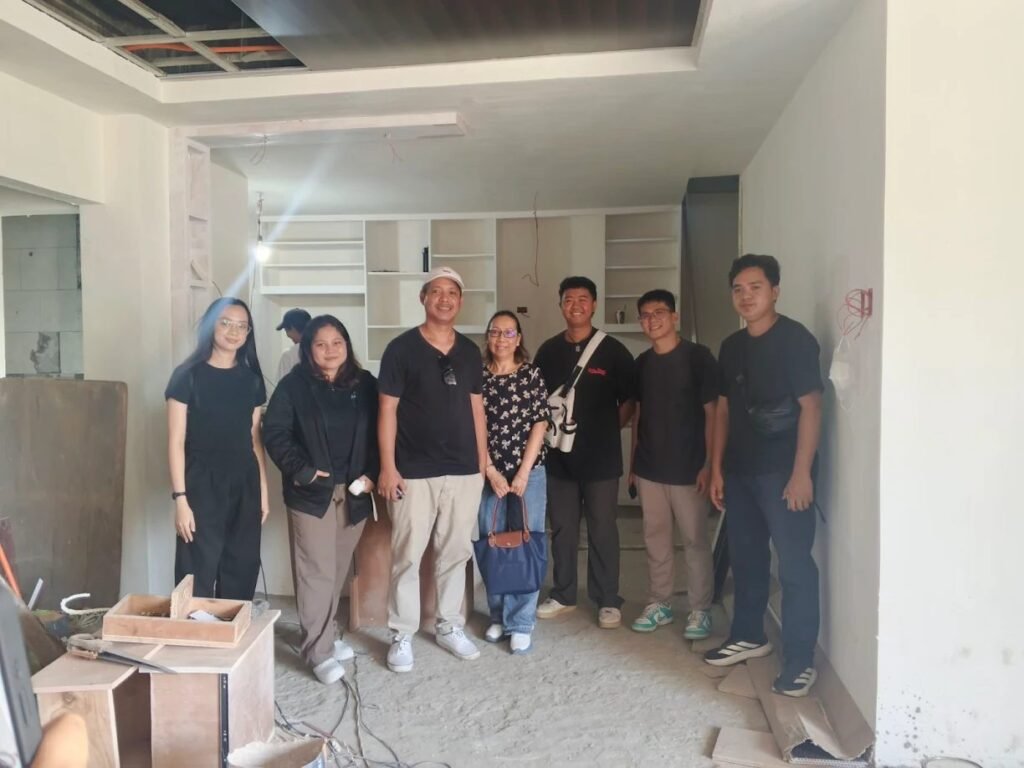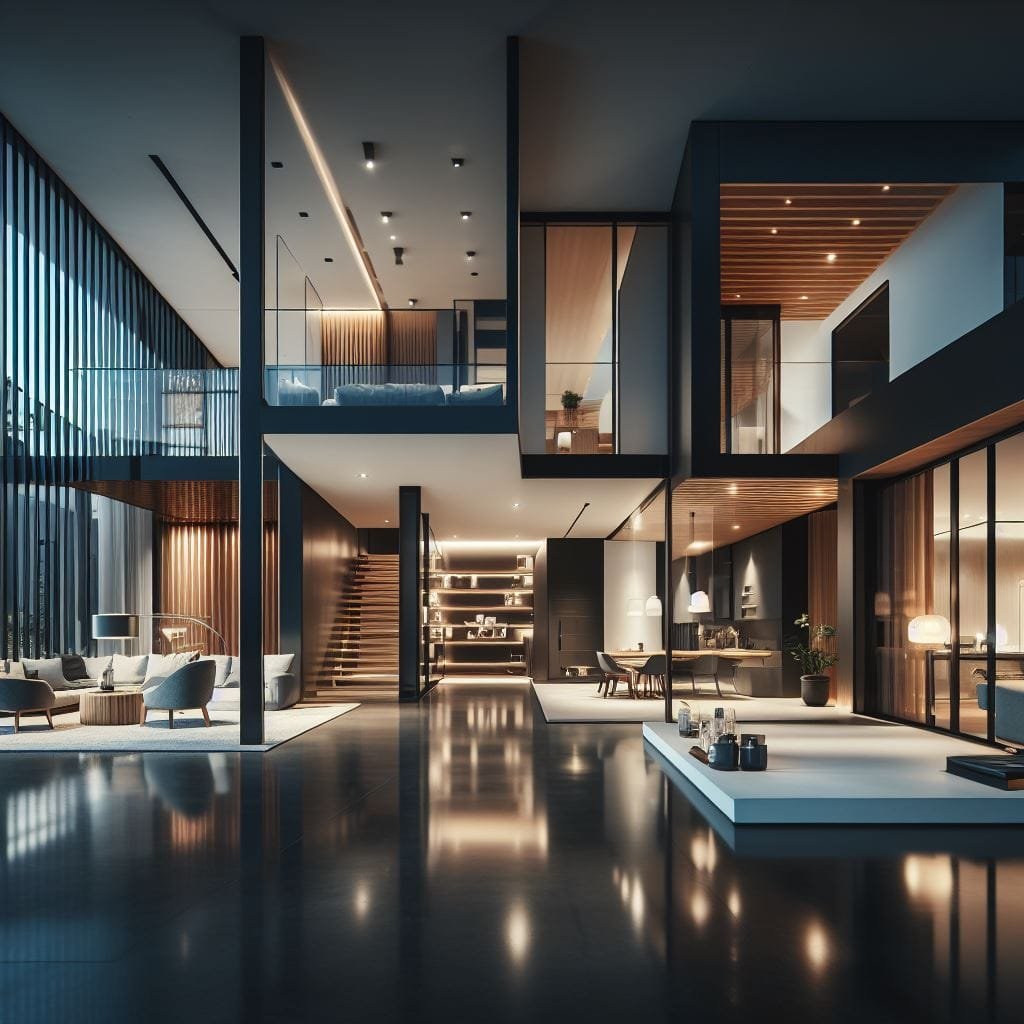Breakdown of Additional Works for Duplex Enhancements
This section outlines the specifics of the proposed additional works to enhance Sir Rifon Quiblat’s 2-storey duplex in Balulang, Cagayan de Oro City. The project entails several crucial tasks, each of which has been carefully examined to ensure structural integrity and aesthetic appeal. The primary tasks include the second-floor slab extension, installation of firewalls, addition of a concrete gutter system, and various architectural modifications.
Firstly, the second-floor slab extension is anticipated to cover an area of approximately 50 square meters. This extension aims to provide additional usable space while supporting the overall architectural framework of the duplex. The thickness of the slab will adhere to industry standards, ensuring durability and safety. The estimated material costs for this extension are based on current market prices, reflecting a commitment to competitive pricing.
Next, the installation of firewalls is imperative for enhancing safety measures within the duplex. The project includes constructing two firewalls, each measuring 3 meters in height and 6 meters in length, strategically placed to compartmentalize living areas and meet fire safety regulations. The materials selected for this task are optimized for fire resistance and structural performance.
Furthermore, the addition of a concrete gutter system will be instrumental in effective water drainage, preventing any potential water damage to the building’s foundation. The proposed design includes approximately 20 meters of concrete gutters designed to manage stormwater efficiently. Lastly, various architectural works will enhance the overall aesthetic and functionality of the duplex. These include window installations, door upgrades, and external wall finishes, with specifications tailored to blend seamlessly with the existing design.
Cost calculations for the proposed works have been diligently assessed to provide transparency and allow for informed decision-making. Each task is evaluated not only for its immediate benefits but also for its long-term contributions to the property’s value and usability.
Competitive Pricing and Offer
The proposed flat rate of PHP 547,051.00 for the additional works associated with Sir Rifon Quiblat’s 2-storey duplex in Balulang, Cagayan de Oro City, represents a comprehensive solution that encompasses architectural works necessary for the second-floor slab extension as well as the installation of a concrete gutter system. This cost structure is designed to provide value, balancing high-quality workmanship with affordability. By comparing the proposed pricing with that of competitors in the area, it becomes evident that this offer stands out in terms of both quality and economic feasibility.
Several competitors offer similar services but at varying costs. Analyzing their contract and area rates reveals that most alternatives exceed the proposed price, often without offering additional features such as enhanced structural integrity or improved drainage solutions that come with the concrete gutter system. In fact, many competitors do not incorporate the additional complexities involved in the second-floor slab extension within their quoted prices, leading to unexpected costs during the execution of the project. Therefore, Sir Rifon Quiblat’s proposal not only offers a clear pricing advantage but also guarantees all essential components are included upfront.
This transparent pricing approach fosters trust and eliminates the ambiguity that often accompanies construction projects. Potential clients seeking architectural works will find reassurance in the competitive pricing model presented. With comprehensive details laid out clearly for review, customers can make informed decisions without hidden costs or unexpected overruns. Subsequently, it becomes apparent that this proposal not only enhances the value of the construction project but is also aligned with contemporary market expectations, making it an optimal choice for those looking to enhance their property efficiently and economically.
Detailed Cost Analysis
When evaluating the financial implications of the proposed enhancements for Sir Rifon Quiblat’s 2-storey duplex in Balulang, Cagayan de Oro City, it is essential to consider a comprehensive breakdown of the costs associated with each component of the project. This cost analysis is grounded in meticulous calculations and aims to provide a clear understanding of the financial commitment required for implementing the second-floor slab extension and other architectural works.
The majority of the expenses are accounted for through the construction of the second-floor slab extension, which involves various materials and labor costs. The pricing for the slab extension is derived from current market rates for concrete and labor, ensuring that the project adheres to competitive pricing standards. The material costs include reinforced concrete, which is essential for ensuring the structural integrity of the extension, and this will account for a significant portion of the overall budget.
Moreover, the introduction of a concrete gutter system is an integral aspect of the proposed enhancements. The gutter system is designed to manage rainwater effectively, minimizing the risk of water damage to both the existing structure and the newly constructed elements. The cost for this system has been calculated based on the scope of work required, including materials and installation, and is factored into the overall project budget.
Additional costs associated with labor, permits, and any necessary adjustments to existing structures are also included in this analysis. Each of these components has been carefully assessed to ensure transparency and clarity in the proposed pricing. By providing a detailed cost analysis, we aim to eliminate any ambiguities surrounding the financial aspect of these enhancements and demonstrate our commitment to delivering quality results at competitive rates.
Quality Assurance Measures
At JMG Construction and General Merchandise, our commitment to quality assurance is fundamental to our architectural works, specifically in projects such as the second-floor slab extension for Sir Rifon Quiblat’s duplex. We adhere to rigorous standards of craftsmanship and material selection to ensure a high-quality finished product. Every phase of the construction process is carefully monitored to meet both client expectations and industry regulations.
The materials we utilize are selected for their durability and effectiveness, particularly in crucial elements such as the concrete gutter system. These systems are imperative for proper water management, and we ensure that they meet national standards to mitigate potential issues like erosion or water leakage in the future. By using high-grade concrete reinforced with steel, we minimize the risks associated with environmental wear and tear. This meticulous selection process represents our dedication to delivering not only aesthetic value but also structural integrity.
Furthermore, our approach to adhering to timelines is equally robust. We implement a detailed project scheduling system, allowing us to allocate resources efficiently and track progress effectively. This ensures that the second-floor slab extension and related works are completed within the predetermined time frame without compromising on quality. Regular site inspections and progress reports play a crucial role in maintaining this schedule and fostering open communication with stakeholders.
Our competitive pricing model further complements our quality assurance measures, ensuring that clients receive exceptional value without sacrificing the quality of materials or craftsmanship. By maintaining transparency regarding costs and project timelines, we establish trust with our clients. This comprehensive strategy exemplifies our relentless pursuit of excellence at JMG Construction and General Merchandise.
Timeline for Project Completion
The execution of the additional works on Sir Rifon Quiblat’s 2-storey duplex in Balulang, Cagayan de Oro City will be structured into several phases, ensuring a systematic approach to project management. This methodology allows for an organized sequence of activities, facilitating timely completion. The estimated timeline presents a roadmap that delineates the various stages of the project.
Phase one entails the design and planning period, which is projected to take approximately four weeks. During this phase, our team will finalize the architectural works, ensuring that all additional plans align with the existing structure and adhere to local building regulations. The design phase includes the detailed drafting of the second-floor slab extension and the integration of a concrete gutter system, which are critical for effective drainage and overall structural integrity.
The second phase will focus on procurement and mobilization, scheduled for an additional two weeks. This includes sourcing high-quality materials at competitive pricing and ensuring all necessary tools and equipment are on site. Prompt acquisition of materials is crucial to keep the project on schedule, particularly for the specialized components required for the second-floor slab extension.
The construction phase, which is the core of the project, is anticipated to span eight weeks. Here, the construction team will execute all the necessary enhancements, including the installation of the concrete gutter system. Throughout this duration, regular progress assessments will be conducted to monitor the adherence to the timeline.
The final phase, encompassing finishing touches and inspections, is projected to take three weeks. Post-construction inspections will ensure that all works meet quality standards, culminating in the successful completion of the project. By adhering to the outlined schedule, we aim to deliver the enhancements to Sir Rifon Quiblat’s duplex efficiently and effectively, fulfilling every specification laid out in the proposal.
Conclusion and Call to Action
A comprehensive understanding of the overall scope and benefits has been provided in assessing the proposal for enhancements to Sir Rifon Quiblat’s 2-storey duplex in Balulang, Cagayan de Oro City. The included second-floor slab extension maximizes the duplex’s usable space and strengthens its architectural works through effective design implementation. Coupled with introducing a concrete gutter system, the project promises improved drainage and longevity, thereby enhancing property resilience.
The commitment to competitive pricing remains at the forefront of this proposal, ensuring that quality does not come at an exorbitant cost. By prioritizing value, we aim to make sophisticated improvements accessible without compromising on the materials, craftsmanship, or finishing of the proposed enhancements. Each aspect of the project is crafted to adhere to the highest standards, ensuring that Sir Rifon Quiblat receives not only a functional extension but a significant increase in the property’s overall value and appeal.
As we move forward, Sir Rifon Quiblat needs to consider the proposed enhancements that promise a robust return on investment. By engaging in this project, he will be taking a significant step towards elevating the comfort and functionality of his residence. We encourage a timely decision to commence the works outlined in the proposal, ensuring that the envisioned duplex transformation can progress seamlessly. Embracing these enhancements will lead to an extraordinary living experience, ultimately setting a benchmark for architectural excellence in the area.
We look forward to your positive response and to embarking on this journey to transform your duplex into a commendable landmark of exceptional quality.
About JMG Construction and General Merchandise
JMG Construction and General Merchandise is a leading contractor based in Cagayan de Oro City, known for its unwavering commitment to quality craftsmanship and competitive pricing. Established with the vision of transforming the construction landscape in the region, the company has built a solid reputation over the years by focusing on customer satisfaction and sustainable practices. This dedication is reflected in a myriad of successful architectural works, ranging from residential projects to commercial establishments.
At JMG Construction, the core values are rooted in integrity, innovation, and excellence. The company’s mission revolves around delivering high-quality structures that not only meet but exceed client expectations. The JMG expertise encompasses various construction services, including the intricate design and execution of second-floor slab extensions, which enhance the functionality and aesthetics of residential buildings. The team is well-versed in implementing advanced construction techniques, including the installation of efficient concrete gutter systems that contribute to the longevity and sustainability of the constructed environment.
With a focus on cost-effectiveness, JMG Construction ensures that clients receive exceptional value for their investment. They provide transparent pricing structures without compromising on quality. This makes them a preferred choice for clients in need of reliable contractors who appreciate the importance of both budget management and high standards in construction. The company’s strong portfolio of past projects demonstrates its capability to handle diverse client needs while maintaining a high level of proficiency and professionalism throughout the construction process.
The blend of technical skills, an understanding of client requirements, and a deep commitment to quality makes JMG Construction and General Merchandise a trusted partner for any construction endeavor. As the company continues to evolve and adapt to industry innovations, it remains steadfast in its goal to deliver outstanding results that resonate with the values of quality and reliability.








