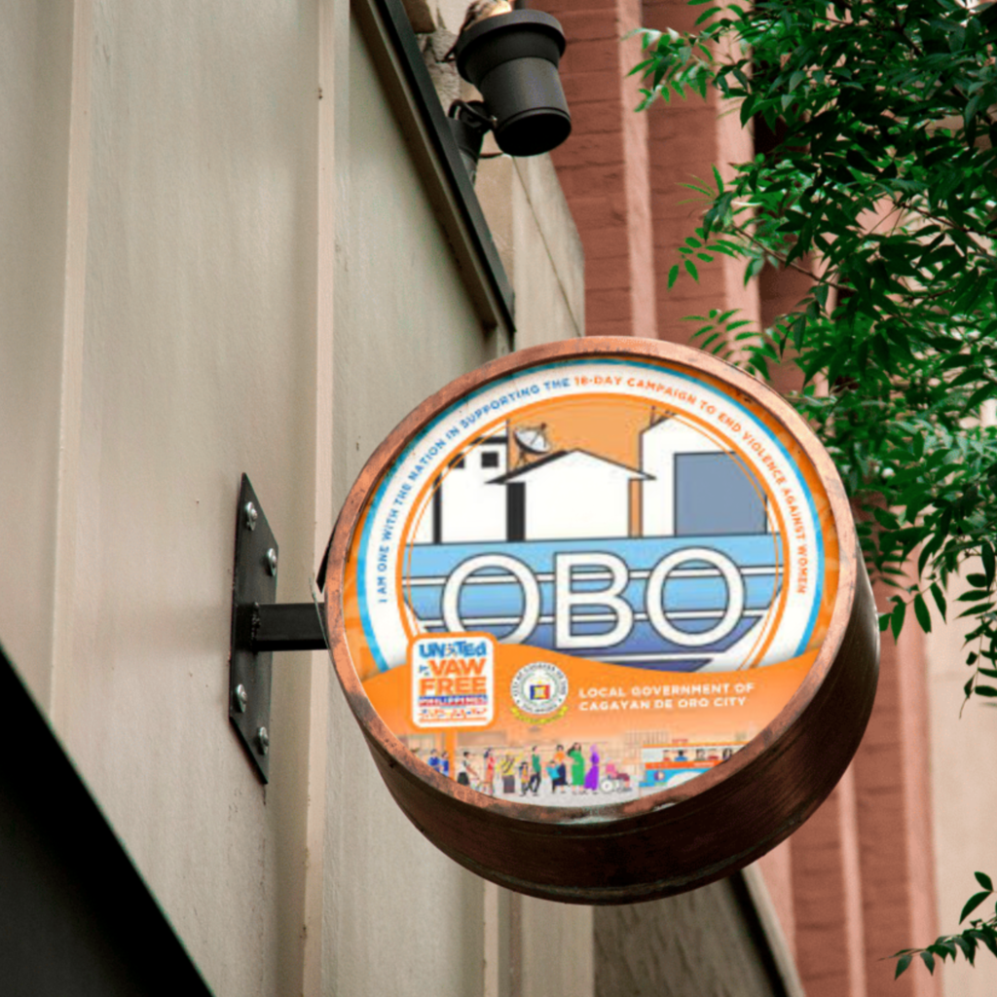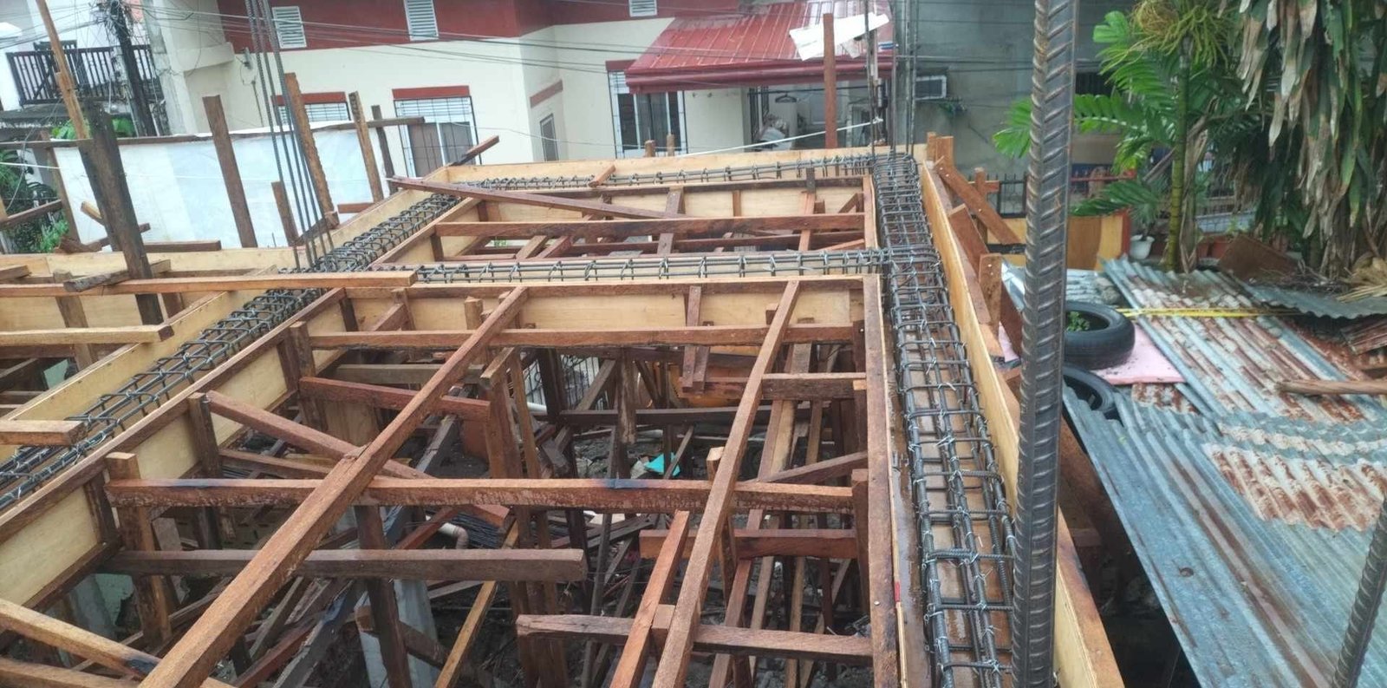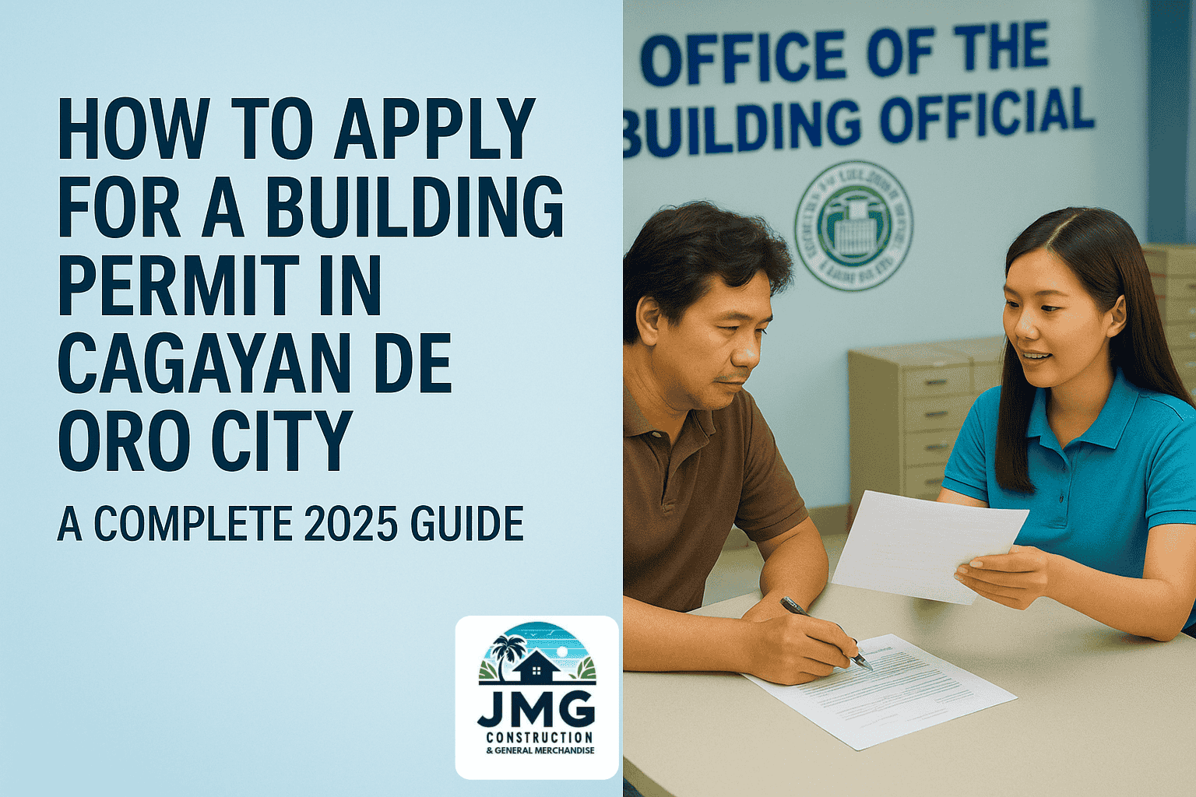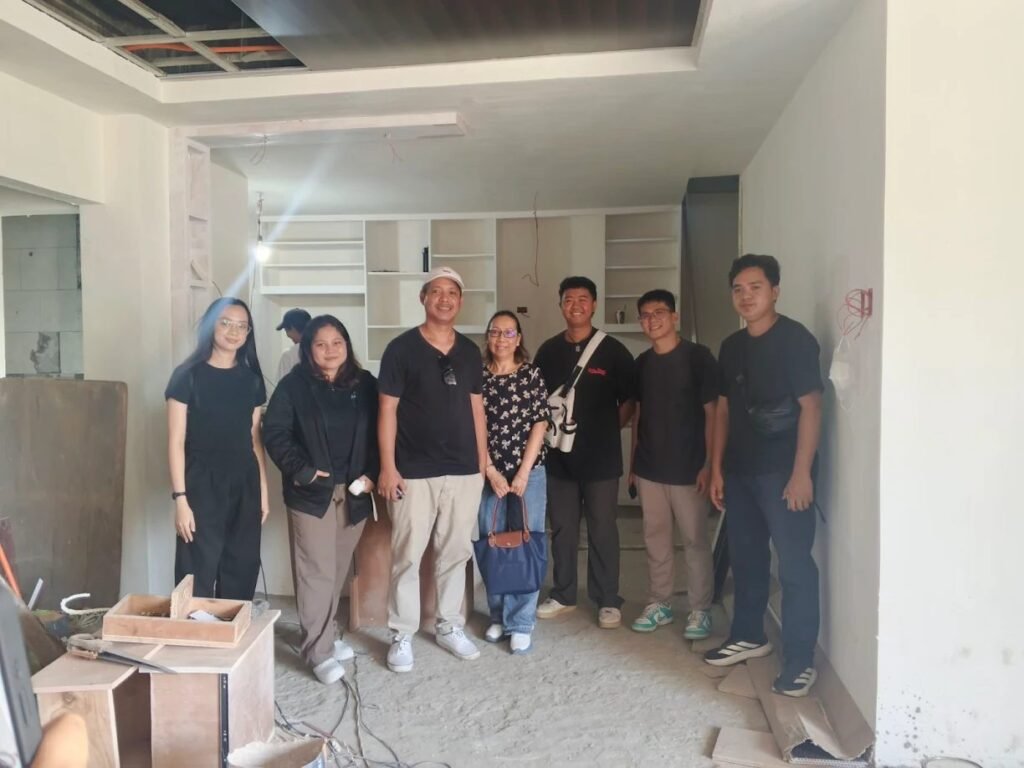Are you planning a construction project in Cagayan de Oro City? Obtaining a building permit is the first crucial step to ensure your project is fully compliant with local laws and regulations. You can now quickly get started by downloading the official Structural Permit Form directly from the City Government of Cagayan de Oro.
👉 Download Structural Permit Form (PDF)
This form, by Article 1723 of the Civil Code of the Philippines, ensures your building plans meet all the necessary legal requirements, avoiding delays or penalties in your project.
Here’s an Explanation of the Key Sections
Sample filled-up version for better understanding:
1. General Structure
Republic of the Philippines, City of Cagayan de Oro: This heading signifies that the document is an official government form for construction within Cagayan de Oro City, issued explicitly by the Building Official’s office.
Structural Permit Application No. / Building Permit No.: Identification numbers are assigned to each application and permit issued, allowing the authorities and applicants to track their respective permits.
Sample:
- Structural Permit Application No.: SP-2024-0101
- Building Permit No.: BP-2024-1256
2. Sections to be Completed
BOX 1: This form is for the Owner/Applicant to fill in. It includes personal details such as the name, Tax Identification Number (TIN), and location of the construction project. The form applies to both individual and enterprise-owned projects.
Sample:
- Owner/Applicant: Carlos Dela Cruz
- TIN: 123-456-789
- Location of Construction: Lot 10, Block 5, Xavier Estates, Cagayan de Oro City, Misamis Oriental
BOX 2: This section is completed by the Design Professional, typically a civil or structural engineer responsible for overseeing the structural design aspects of the project.
Sample:
- Design Professional: Engr. Juan Santos
- PRC License No.: 7654321
- Nature of Civil/Structural Works: Staking, Excavation, Concrete Framing
- Date: October 15, 2024
Other Boxes:
- BOX 3, BOX 4, BOX 5, and BOX 6: Additional sections for the design professionals and construction supervisors to complete, ensuring all project details are well-documented and evaluated.
3. Structural Work Details
This section highlights the various structural components that need to be addressed:
- Staking, Excavation, Piling Works: Basic groundwork for starting the construction.
- Concrete Framing, Slabs, Structural Steel Framing: Describes the building’s core structural elements.
- Fire Code Compliance (P.D. 1185): Ensures the building adheres to fire safety standards, including accessibility for firefighting equipment and fire exits.
Sample:
- Nature of Civil/Structural Works:
- Staking: Completed
- Excavation: Ongoing
- Concrete Framing: Scheduled for November 2024
4. Ownership and Land Use
This section includes information about the form of ownership (individual or enterprise) and the use of the building (residential, commercial, etc.). The construction location is also identified by its lot number, block number, TCT (Transfer Certificate of Title), and tax declaration number.
Sample:
- Form of Ownership: Individual
- Use of Character of Occupancy: Residential
- Lot No.: 10
- Block No.: 5
- TCT No.: T-456789
- Tax Declaration No.: 2024-67890
5. Scope of Work
Outlines the type of work to be done, such as new construction, renovation, or demolition.
Sample:
- Scope of Work:
- New Construction: Two-storey residential house
- Demolition: None
6. Documents Required
To obtain the structural permit, the applicant must submit five sets of documents, including:
- Vicinity Map/Location Plan
- Structural Plans, Calculations
- Bill of Materials
Sample:
- Submitted Documents:
- Vicinity Map: Submitted
- Structural Plans: Submitted
- Bill of Materials: Submitted
7. Legal Responsibilities and Liabilities
As per Article 1723 of the Civil Code of the Philippines, the civil engineer and the contractor are held responsible for any structural defects within 15 years of the building’s completion.
Sample:
- Engineer: Engr. Juan Santos
- Contractor: XYZ Construction Co.
- Responsibility: Both parties are liable for defects within 15 years of completion.
8. Processing and Evaluation
The processing division verifies all submitted documents to ensure compliance with the Philippines’ National Building Code and Structural Code.
Sample:
- Processing: Completed on October 20, 2024
- Evaluation: Pending final inspection
9. Issuance and Final Approval
The Acting City Building Official officially signs and approves the structural permit, allowing the construction project to proceed.
Sample:
- City Building Official: Engr. Ma. Rosanna D. Rodriguez
- Date of Issuance: October 24, 2024
10. Key Conditions
- Construction cannot begin until a formal Notice of Construction is submitted.
- The permit is null and void unless accompanied by a valid building permit.
- A full-time inspector must log the progress of the project.
Sample:
- Notice of Construction: To be submitted
- Building Permit: Acquired
- Inspector: Engr. Pedro Cruz









