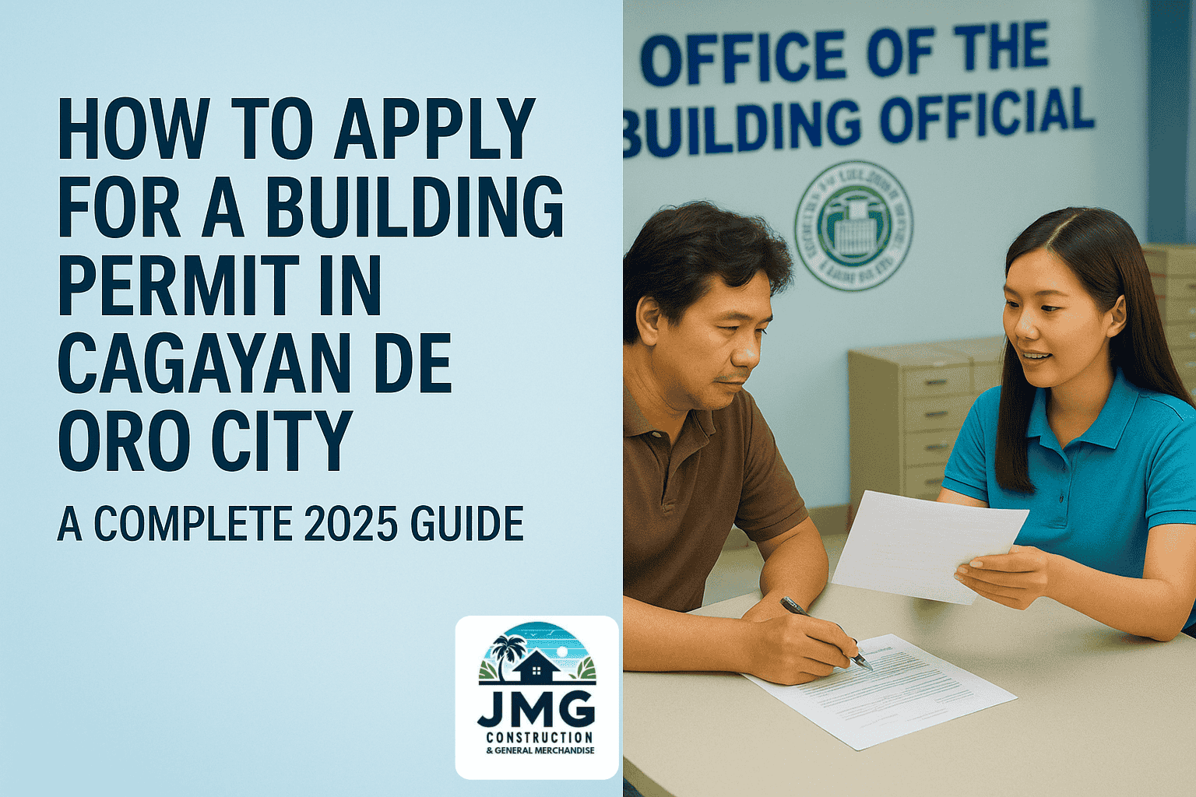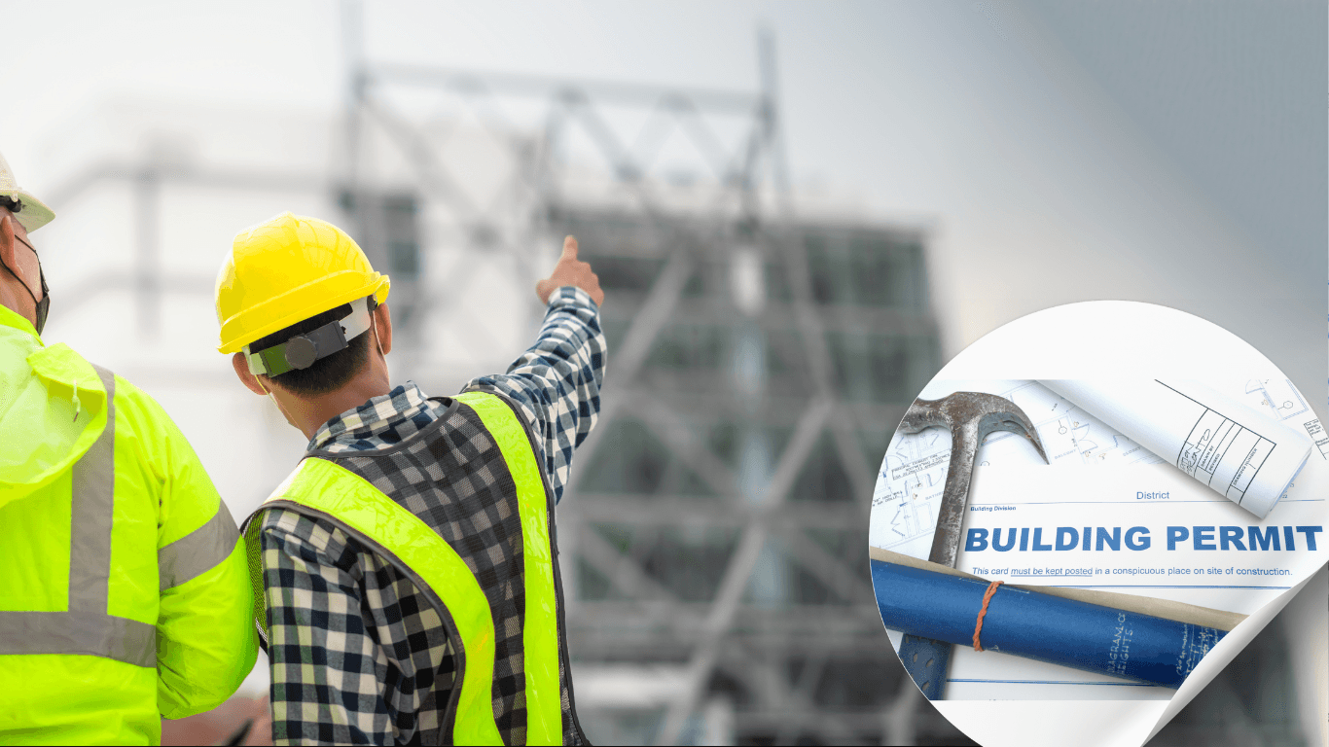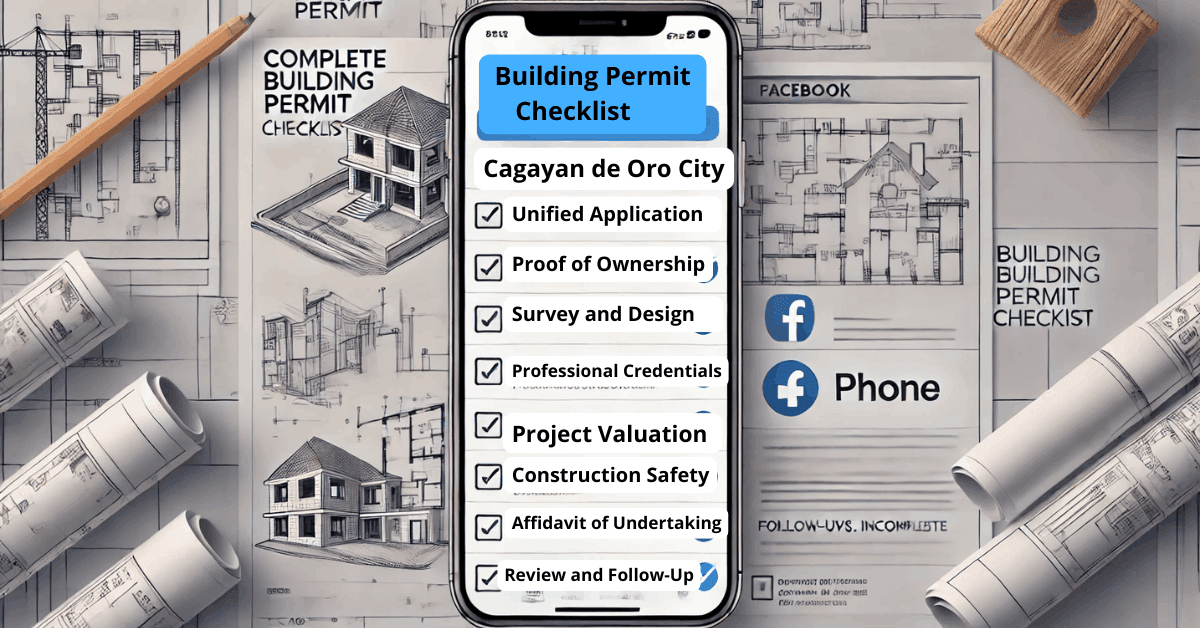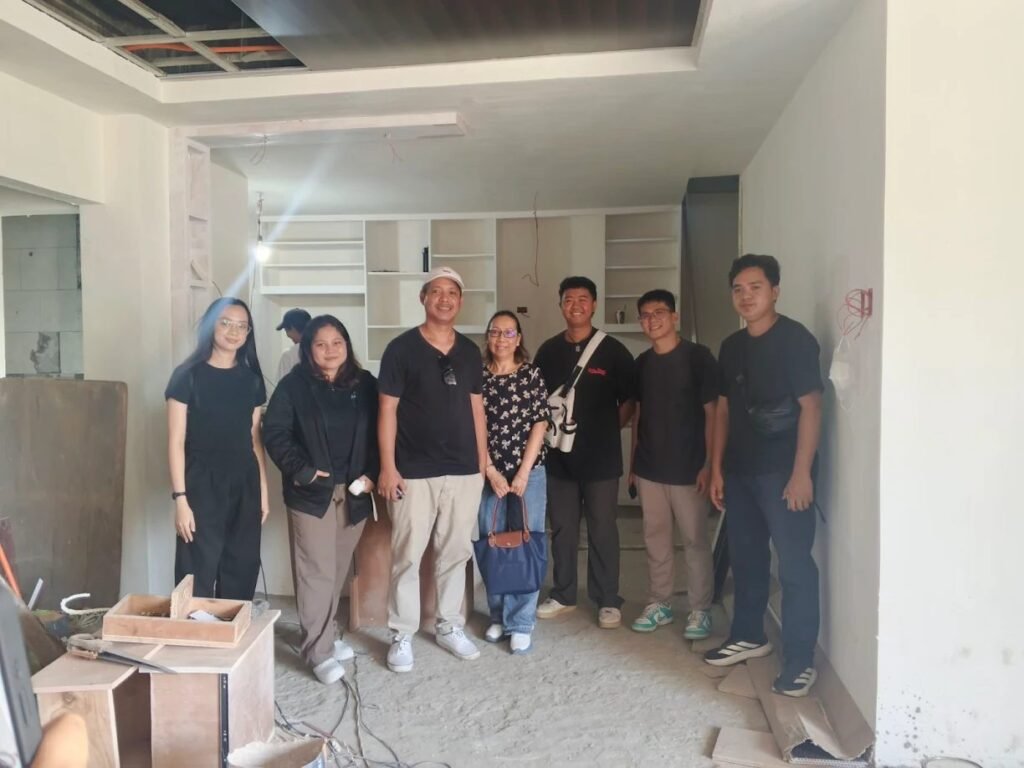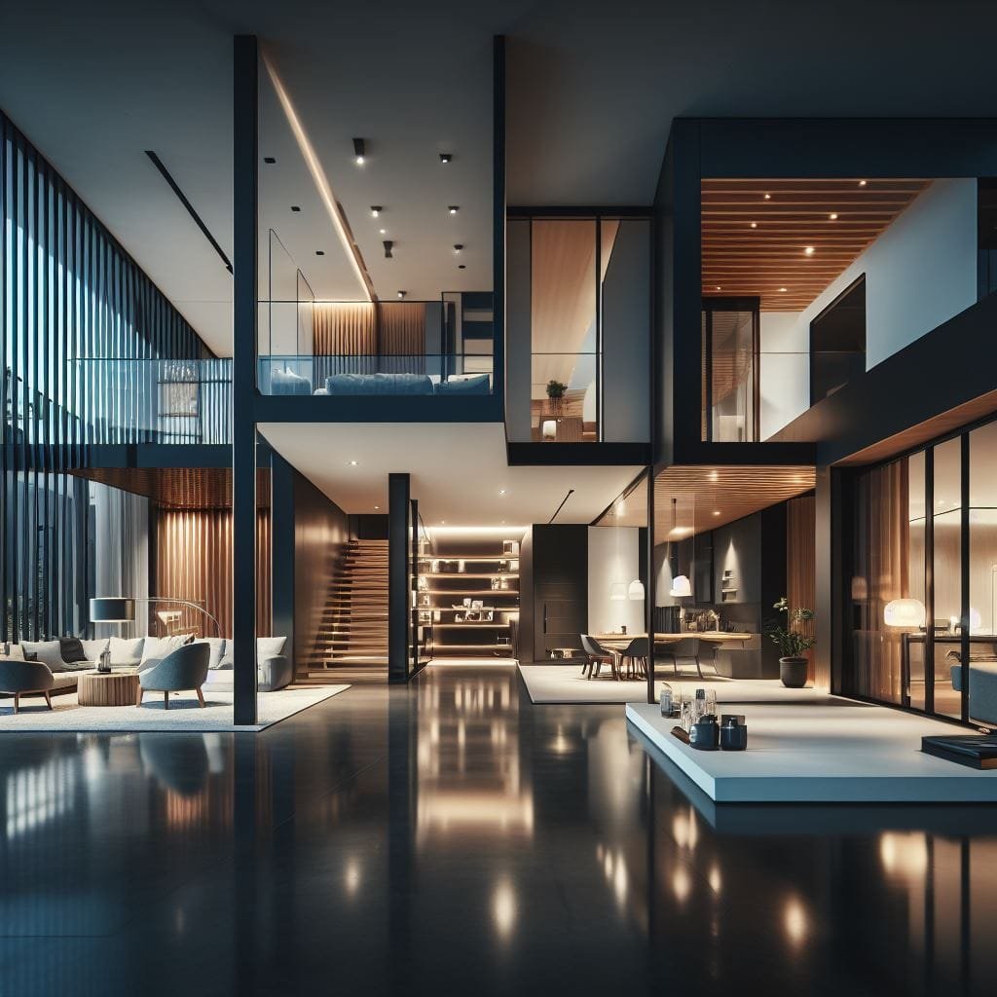Welcome to our latest feature showcasing modern architectural elegance: a Two-storey contemporary home design that blends sophistication and practicality. This design offers clean lines, natural materials, and functional spaces, perfect for families looking for a stylish yet comfortable living environment.
1. Contemporary Façade with Stone and Wood Accents
The exterior of this two-storey home immediately captures attention with its striking combination of natural stone and warm wood cladding. The clean white walls provide a sleek backdrop, enhancing the textured contrast of the materials. Large windows invite natural light into the home, adding a modern aesthetic appeal.
- Modern Minimalism: The design focuses on simplicity with sharp, clean lines and neutral tones.
- Natural Elements: The incorporation of wood and stone gives the home a warm, welcoming vibe, connecting the architecture to its natural surroundings.
2. Ground Floor: Open-Concept Living for Maximum Comfort
The ground floor layout is designed to encourage family interactions while ensuring functionality. The open floor plan seamlessly integrates the living, dining, and kitchen areas.
Layout Overview – Two-storey contemporary home design
- Living Room: Positioned near the entrance, this space is designed for relaxation and family gatherings. Its open connection to the dining area enhances the sense of space.
- Dining Area: Centrally located, it accommodates a family dining table, making it ideal for meals and conversations.
- Kitchen: A modern kitchen layout offers ample storage and countertop space for culinary creativity.
- Powder Room: Conveniently placed for guests, ensuring privacy for the family bedrooms upstairs.
Dimensions:
- Living/Dining Area: 5.5m x 7m
- Kitchen Area: Efficient and compact, with direct access to the dining space.
3. Second Floor: Private and Comfortable Bedrooms
The second floor offers three well-designed bedrooms tailored for comfort and privacy. The layout maximizes space efficiency while ensuring the needs of a growing family are met.
Master Bedroom
- Spacious and well-lit, this bedroom includes ample closet space and an en-suite bathroom for convenience.
Additional Bedrooms
- Two additional bedrooms are perfect for children or guests, each with access to a shared bathroom.
Layout Overview:
- Master Bedroom: 4m x 3.8m
- Bedroom 2 and Bedroom 3: Each measuring 3.5m x 3.2m, providing a cozy space for rest and study.
- Bathrooms: Two shared bathrooms equipped with modern fixtures.
4. Functional and Aesthetic Design Choices
The overall design places a strong emphasis on both form and function, ensuring the home is not only visually appealing but also practical for day-to-day living.
- Natural Lighting: Large windows bring in abundant natural light, reducing the need for artificial lighting during the day.
- Energy Efficiency: The design incorporates insulated walls and strategically placed windows to maintain indoor comfort.
- Spacious Parking: The carport accommodates up to two vehicles, making it ideal for modern families.
5. Exterior and Landscape Integration
The outdoor space is designed to complement the home’s architecture. The front yard features minimal landscaping to maintain the clean aesthetic, while the backyard offers ample space for outdoor activities and relaxation.
Why Choose JMG Design and Build for Your Dream Home?
At JMG Construction & General Merchandise, we understand that your home should reflect your unique style and practical needs. With over a decade of experience, we specialize in delivering personalized design-build solutions.
- Phone: +639996196855
- Email: teamjmg@googlegroups.com
- Office Address: Block 7, Cambridge Subdivision, Harvard St, Xavier St, Cagayan de Oro, 9000 Misamis Oriental
Contact us today for a consultation and discover how we can bring your dream home to life with precision and excellence.
Final Thoughts
This two-story contemporary home showcases how modern design can seamlessly integrate with practicality and comfort. From its elegant façade to its well-thought-out interior spaces, this design is perfect for families seeking a balance between style and function.
Whether planning a new build or exploring renovation ideas, JMG Construction is here to make your vision a reality.
Complete Detailed Building Construction Estimates: Two-Storey Contemporary Home

Here’s a realistic and resourceful breakdown of the building construction cost, tailored to mid-range material selections and practical solutions to minimize excess expenses. This estimate is based on local market rates in Cagayan de Oro and optimized for maximum efficiency.
General Information:
- Floor Area: 220 sq.m (110 sq.m per floor)
- Location: Cagayan de Oro, Misamis Oriental
- Construction Duration: Estimated 6-8 months
1. Site Works
Includes clearing, excavation, backfilling, and site preparation.
- Quantity: 70 cu.m
- Unit Rate: PHP 750/cu.m
- Total Cost: PHP 52,500
Optimization Tip: Utilize excavated soil for backfilling to save on hauling and material costs.
2. Foundation Works
Covers footings, tie beams, and wall footings using reinforced concrete.
- Quantity: 32 cu.m
- Unit Rate: PHP 6,200/cu.m
- Total Cost: PHP 198,400
Optimization Tip: Design foundations based on soil test results to avoid over-engineering.
3. Structural Works
Covers columns, beams, floor slabs, and second-floor structure.
- Quantity: 120 cu.m
- Unit Rate: PHP 7,200/cu.m
- Total Cost: PHP 864,000
Optimization Tip: Efficient rebar cutting and placement will reduce steel wastage.
4. Masonry Works
It covers the installation of CHB (Concrete Hollow Blocks), plastering, and mortar works.
- Quantity: 350 sq.m
- Unit Rate: PHP 900/sq.m
- Total Cost: PHP 315,000
Optimization Tip: Maximize wall alignment to reduce cutting and CHB wastage.
5. Roofing System
Includes trusses, purlins, metal roof sheeting, insulation, and gutters.
- Quantity: 120 sq.m
- Unit Rate: PHP 2,000/sq.m
- Total Cost: PHP 240,000
Optimization Tip: Use long-span sheets to reduce labor costs and minimize leaks.
6. Doors and Windows
Aluminum-framed glass windows and solid wood doors.
- Quantity: 50 sq.m
- Unit Rate: PHP 3,000/sq.m
- Total Cost: PHP 150,000
Optimization Tip: Consider uPVC windows to balance cost and energy efficiency.
7. Finishing Works (Interior and Exterior)
Covers flooring, wall tiles, ceiling finishes, and trims.
- Quantity: 400 sq.m
- Unit Rate: PHP 1,500/sq.m
- Total Cost: PHP 600,000
Optimization Tip: Use ceramic tiles in common areas and wood-look tiles for aesthetics at a lower cost.
8. Electrical Works
Covers wiring, outlets, switches, lighting fixtures, and panels.
- Quantity: 220 sq.m
- Unit Rate: PHP 700/sq.m
- Total Cost: PHP 154,000
Optimization Tip: Install energy-efficient lighting and minimize excess wiring.
9. Plumbing and Sanitary Works
This includes piping, drainage, and fixture installation.
- Quantity: 7 bathrooms (including kitchen and service areas)
- Unit Rate: PHP 20,000 per unit
- Total Cost: PHP 140,000
Optimization Tip: Use high-quality but locally available fixtures to reduce maintenance costs.
10. Painting Works
Includes painting of walls, ceilings, and exterior surfaces for Two-Storey Contemporary Home Design.
- Quantity: 500 sq.m
- Unit Rate: PHP 300/sq.m
- Total Cost: PHP 150,000
Optimization Tip: Use weatherproof paints for exterior walls to increase durability.
11. Metal and Wood Works
Covers staircases, handrails, partitions, and custom wood finishes.
- Quantity: 100 sq.m
- Unit Rate: PHP 1,100/sq.m
- Total Cost: PHP 110,000
Optimization Tip: Standardize design elements to reduce custom fabrication costs.
12. External Works
Includes landscaping, driveway, fencing, and drainage.
- Quantity: 200 sq.m
- Unit Rate: PHP 900/sq.m
- Total Cost: PHP 180,000
Optimization Tip: Use native plants and gravel driveways to save on material costs.
Summary of Costs for Two-Storey Contemporary Home Design
| Category | Amount (PHP) |
|---|---|
| 1. Site Works | 52,500 |
| 2. Foundation Works | 198,400 |
| 3. Structural Works | 864,000 |
| 4. Masonry Works | 315,000 |
| 5. Roofing System | 240,000 |
| 6. Doors and Windows | 150,000 |
| 7. Finishing Works | 600,000 |
| 8. Electrical Works | 154,000 |
| 9. Plumbing and Sanitary | 140,000 |
| 10. Painting Works | 150,000 |
| 11. Metal and Wood Works | 110,000 |
| 12. External Works | 180,000 |
| Total Construction Cost | 3,153,900 |
Other Cost Considerations
- Permits and Documentation: PHP 150,000
- Architectural and Engineering Fees: Estimated at 8% of construction cost (PHP 250,000)
- Contingency Fund: 5% of construction cost (PHP 157,700)
Grand Total Estimate: PHP 3,711,600
Realistic Breakdown of Two-Storey Contemporary Home Design:
The final cost may vary depending on:
- Material Quality: Upgrade or downgrade as per client preference.
- Labor Rates: Based on local availability.
- Design Adjustments: Customization may increase costs.
Conclusion
This estimate offers a balance between cost and quality. By optimizing resources and focusing on practical design choices, we ensure efficient construction within a budget.





