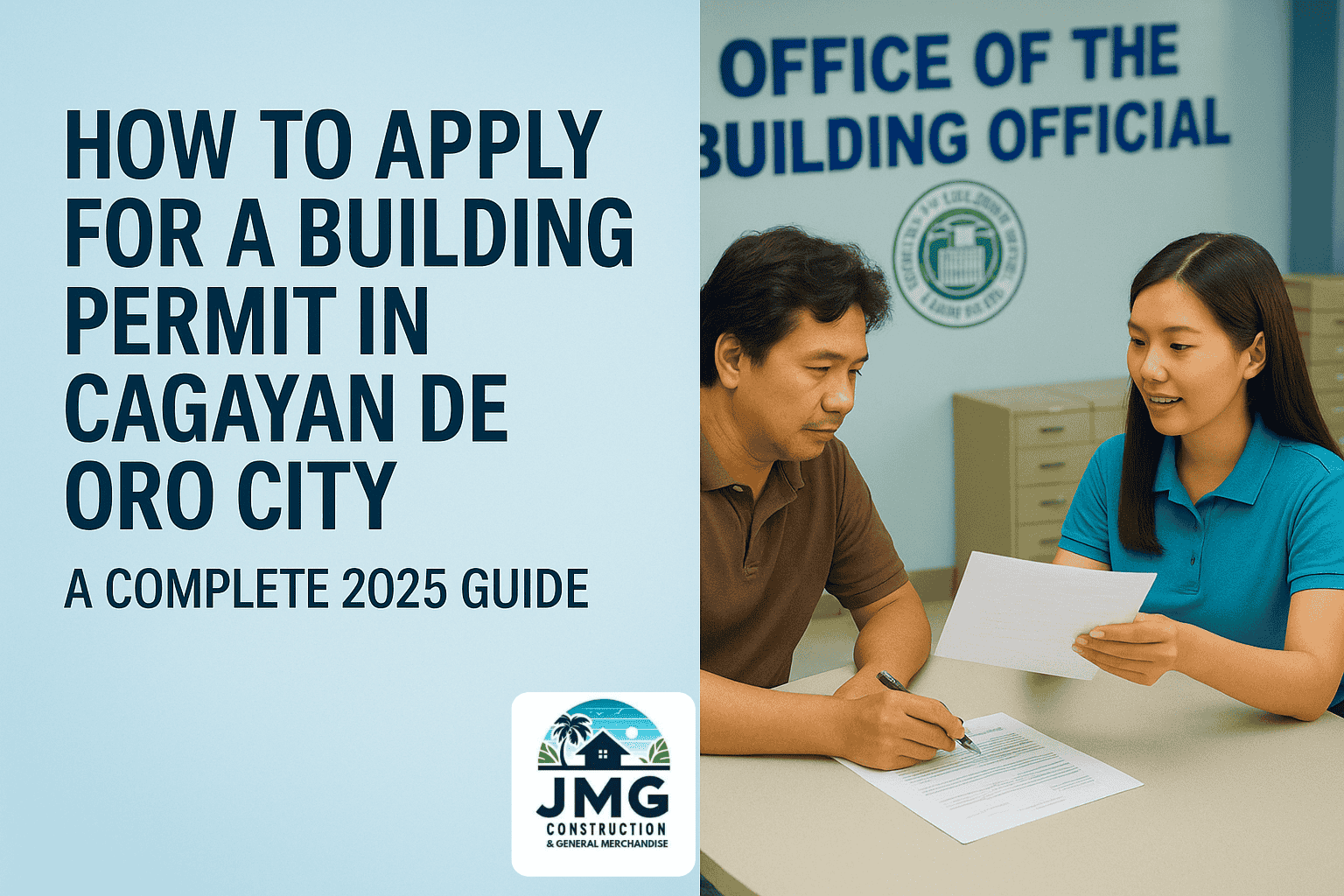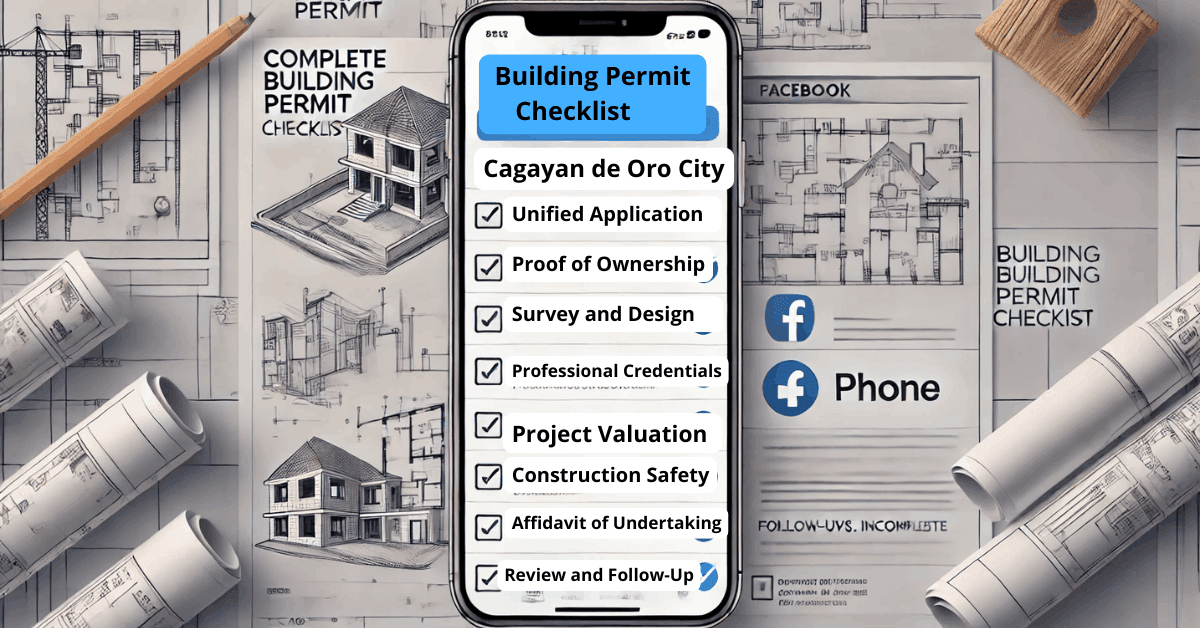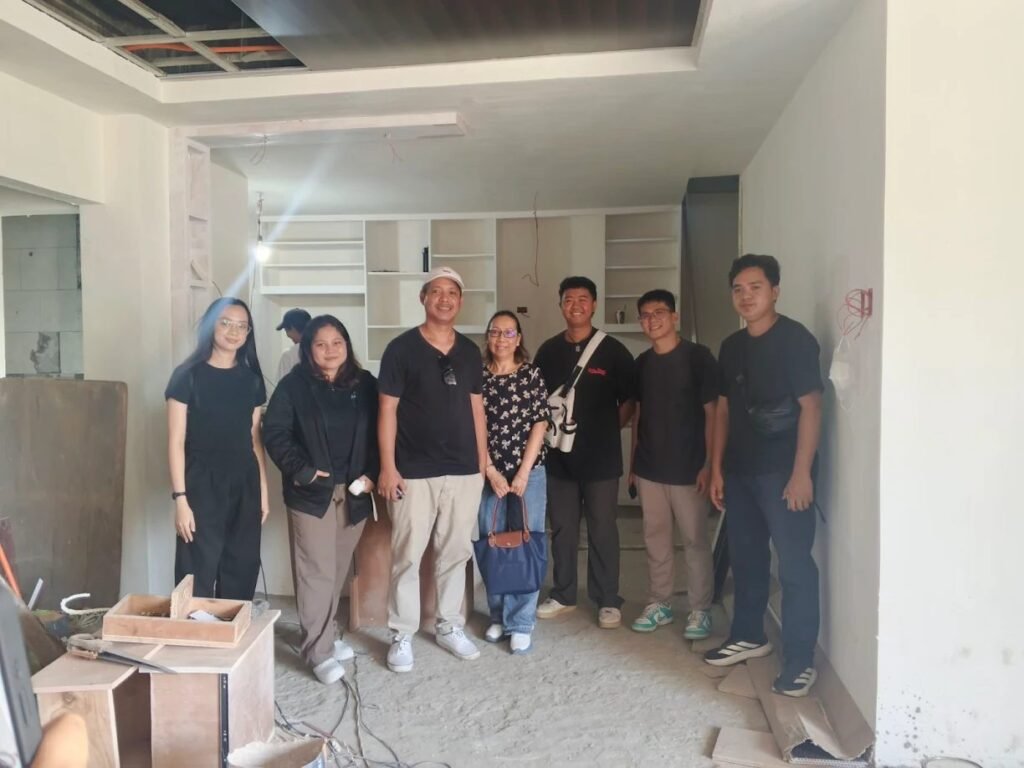Here’s an explanation of the key sections:
1. General Structure
- Republic of the Philippines, City of Cagayan de Oro: This heading signifies that the document is an official government form for construction within Cagayan de Oro City, specifically issued by the Building Official’s office.
- Architectural Permit Application No. / Building Permit No.: These are identification numbers assigned to each application and permit issued. They allow the authorities and applicants to track their respective permits.
2. Sections to be Completed
- BOX 1: This is the portion to be filled in by the Owner/Applicant. It includes personal details such as the name, Tax Identification Number (TIN), and location of the construction project. The form is used for both individual and enterprise-owned construction projects.
- BOX 2: This section is completed by the Design Professional, typically an architect, who is responsible for drafting and supervising the project’s architectural aspects.
- Other Boxes: BOX 3, BOX 4, BOX 5, and BOX 6 include additional information regarding the design professional and construction process, including architectural supervisors and evaluators.
3. Architectural Features
This section highlights the compliance with Batas Pambansa Blg. 344, which requires buildings to have specific architectural features for accessibility, such as:
- Stairs, Washrooms and Toilets, Switches, Controls, Buzzers: Ensures accessibility for people with disabilities.
- Walkways, Lifts/Elevators, Handrails: Important in providing access to all parts of the building.
- Ramps, Doors, Entrances, Thresholds: Accessibility features for easy movement, especially for those with physical limitations.
- Parking Areas, Seating Accommodations: Includes provisions for disabled-friendly parking and seating.
- Fire Code Compliance (P.D. 1185): Ensures the building adheres to fire safety standards, such as the width of corridors, availability of fire exits, firefighting facilities, smoke detectors, and emergency lights.
4. Ownership and Land Use
- Information about the ownership and the specific form of ownership (enterprise or individual) and use or character of occupancy (whether the building is for residential, commercial, or other uses) must be provided.
- Location of Construction: Details about the lot and block numbers, including TCT (Transfer Certificate of Title) and tax declaration numbers, ensuring that the construction project is identified and linked to a legal property.
5. Scope of Work
This section outlines the type of work being done, such as:
- New Construction
- Renovation, Alteration, Addition
- Erection, Conversion, Demolition These classifications help define the specific nature of the construction project and determine which regulations apply.
6. Documents Required
To obtain the architectural permit, the applicant must submit five sets of architectural documents, including:
- Vicinity Map/Location Plan: To provide a geographical context for the building project.
- Site Development Plan: Shows the layout and usage of the construction site.
- Floor Plans, Elevations, Sections: Detailed drawings that illustrate the building’s design.
- Ceiling Plans with Lighting Fixtures: Important for safety, especially fire exits and lighting.
- Schedule of Doors, Windows, Finishes: Provides specifications for all openings and finishes within the building.
- Cost Estimate and Specifications: These documents ensure financial transparency and compliance with material standards.
7. Legal Responsibilities and Liabilities
- Article 1723 of the Civil Code of the Philippines: This article holds architects and engineers responsible for any structural issues arising within 15 years of the building’s completion. If the building collapses due to faulty plans, defective materials, or poor construction, the professionals involved can be held liable.
- Supervision and Certification: Upon completion, the architect or engineer must certify that the work conforms to the submitted architectural plans and the National Building Code. The Certificate of Completion must be submitted as part of this process.
8. Processing and Evaluation
- The processing division verifies the submitted documents and ensures that all architectural plans conform to the latest Architectural Code and National Building Code regulations.
- After evaluation, the permit is issued, provided the applicant complies with all requirements. The permit remains invalid without a corresponding building permit.
9. Issuance and Final Approval
The architectural permit is officially signed by the Acting City Building Official, in this case, Engr. Ma. Rosanna D. Rodriguez. This approval certifies that the construction project adheres to all regulations and is allowed to proceed.
10. Key Conditions
- Construction cannot begin until a formal Notice of Construction is submitted.
- The permit is null and void unless accompanied by a valid building permit.
- Full-time inspectors are required to log the progress and report to the Building Official, ensuring transparency and safety throughout the project.








